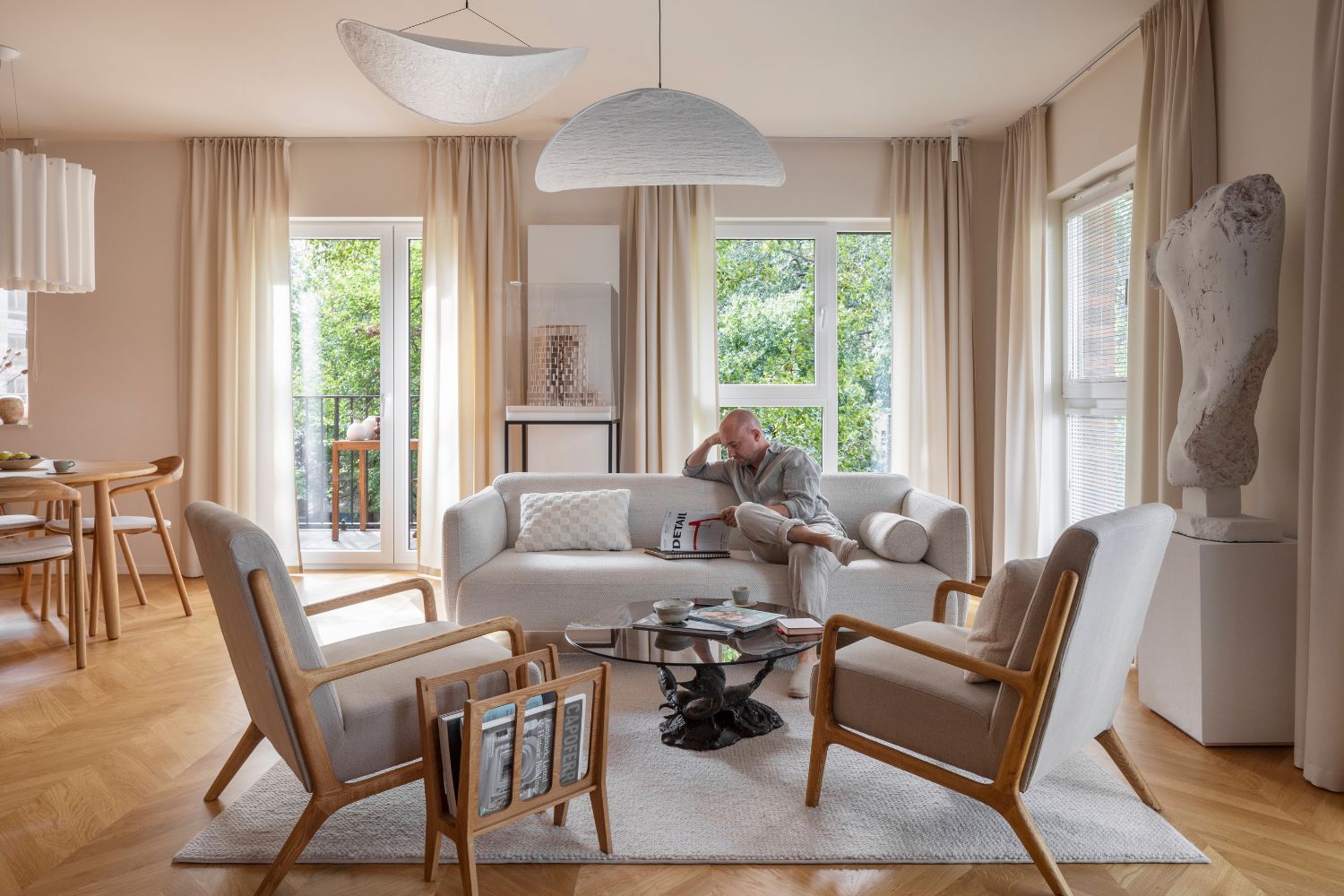- Home
- Articles
- Architectural Portfolio
- Architectral Presentation
- Inspirational Stories
- Architecture News
- Visualization
- BIM Industry
- Facade Design
- Parametric Design
- Career
- Landscape Architecture
- Construction
- Artificial Intelligence
- Sketching
- Design Softwares
- Diagrams
- Writing
- Architectural Tips
- Sustainability
- Courses
- Concept
- Technology
- History & Heritage
- Future of Architecture
- Guides & How-To
- Art & Culture
- Projects
- Interior Design
- Competitions
- Jobs
- Store
- Tools
- More
- Home
- Articles
- Architectural Portfolio
- Architectral Presentation
- Inspirational Stories
- Architecture News
- Visualization
- BIM Industry
- Facade Design
- Parametric Design
- Career
- Landscape Architecture
- Construction
- Artificial Intelligence
- Sketching
- Design Softwares
- Diagrams
- Writing
- Architectural Tips
- Sustainability
- Courses
- Concept
- Technology
- History & Heritage
- Future of Architecture
- Guides & How-To
- Art & Culture
- Projects
- Interior Design
- Competitions
- Jobs
- Store
- Tools
- More
Kreg Tool Corporate Headquarters by Neumann Monson Architects

Spanning a total of 155,000 square feet, the new headquarters for a top-tier manufacturer of pocket joinery tools unifies a 50,000-square-foot office space with a 105,000-square-foot production facility. Set within a thoughtfully maintained 25-acre site, the campus is strategically master-planned to support the company’s future expansion, potentially doubling in size.

Global Headquarters Blends Office and Manufacturing with Seamless Integration and Sustainable Design
The architectural approach aims to foster innovation and adaptability by dissolving traditional divisions between departments. At the heart of the facility is the “Marketplace,” a vibrant central hub that physically and symbolically bridges the operational and administrative realms. Positioned at the junction of the site’s two major circulation paths, this space enhances wayfinding and encourages spontaneous interaction. A sculptural central staircase, inspired by the company’s core mission, acts as both a visual centerpiece and a gathering space for impromptu meetings and full-company assemblies.

The design prioritizes flexibility through a variety of formal and informal collaboration zones. Emphasis on employee well-being is evident in the abundance of natural light, panoramic views, a cutting-edge fitness center, a scenic walking trail, and an open-air courtyard that invites outdoor breaks.

Structurally, the office employs a steel frame combined with laminated wood beams and roof decking. The north-facing façade is fully glazed to bring in ample daylight and offer expansive exterior views. In contrast, the east and west façades feature a black metal rainscreen system punctuated by clerestory windows, adding controlled daylight into the interior. The manufacturing wing is enveloped in robust 14-by-40-inch precast concrete panels, while a towering glass curtain wall infuses the space with natural light. A photovoltaic array atop the warehouse roof contributes to lowering the facility’s overall energy consumption.

Overall, the architectural language and material palette create a harmonious connection between office and manufacturing zones. This integration not only reflects the collaborative spirit of the employee-owned company but also pays tribute to its Midwestern heritage through a grounded and purposeful design expression.
Photographs: Cameron Campbell Integrated Studio
Architect specializing in digital products and content creation. Currently managing learnarchitecture.online and illustrarch.com, offering valuable resources and blogs for the architectural community.
Submit your architectural projects
Follow these steps for submission your project. Submission FormLatest Posts
NAB 3 Parramatta Square & NAB 2 Carrington St. Offices by Woods Bagot
NAB 3 Parramatta Square and NAB 2 Carrington Street by Woods Bagot...
Orange Village by Koffi & Diabaté Architectes
Orange Village by Koffi & Diabaté Architectes is a futuristic corporate headquarters...
BXB Studio’s Hybrid Interior: Redefining the Modern Architectural Workplace
The Warsaw headquarters of BXB Studio was established in a modest 70...
Juzen Chemical Corporation Head Office by KEY OPERATION INC. / ARCHITECTS
Juzen Chemical Corporation Head Office by KEY OPERATION INC. blends efficiency, employee...




























Leave a comment