- Home
- Articles
- Architectural Portfolio
- Architectral Presentation
- Inspirational Stories
- Architecture News
- Visualization
- BIM Industry
- Facade Design
- Parametric Design
- Career
- Landscape Architecture
- Construction
- Artificial Intelligence
- Sketching
- Design Softwares
- Diagrams
- Writing
- Architectural Tips
- Sustainability
- Courses
- Concept
- Technology
- History & Heritage
- Future of Architecture
- Guides & How-To
- Art & Culture
- Projects
- Interior Design
- Competitions
- Jobs
- Store
- Tools
- More
- Home
- Articles
- Architectural Portfolio
- Architectral Presentation
- Inspirational Stories
- Architecture News
- Visualization
- BIM Industry
- Facade Design
- Parametric Design
- Career
- Landscape Architecture
- Construction
- Artificial Intelligence
- Sketching
- Design Softwares
- Diagrams
- Writing
- Architectural Tips
- Sustainability
- Courses
- Concept
- Technology
- History & Heritage
- Future of Architecture
- Guides & How-To
- Art & Culture
- Projects
- Interior Design
- Competitions
- Jobs
- Store
- Tools
- More

The project is our answer for a competition which aim was to design a polyfunction building with offices and services.
The site is located on the entrance to the old center of city Nitra, Slovakia, surrounded by boulevard and modernist shopping center Prior. Crucial task was to deal with tight site dimensions with 6m width in the narrowest side and create a building which respects its modernist neighbour. We honor this building with its generous and opened public space so we decided to reduce the proposed building and let public space flow upward the building. The result is slender cantilevered building which rotates towards its neighbour and enclose the plaza with office terraces. By reducing the building we kept the feeling of wide opened public space and by orienting the terraces to the public space we ensured interaction between the offices and public. The building honors its neighbour by stepping back and thanks to that, bigger public space with better views is created.
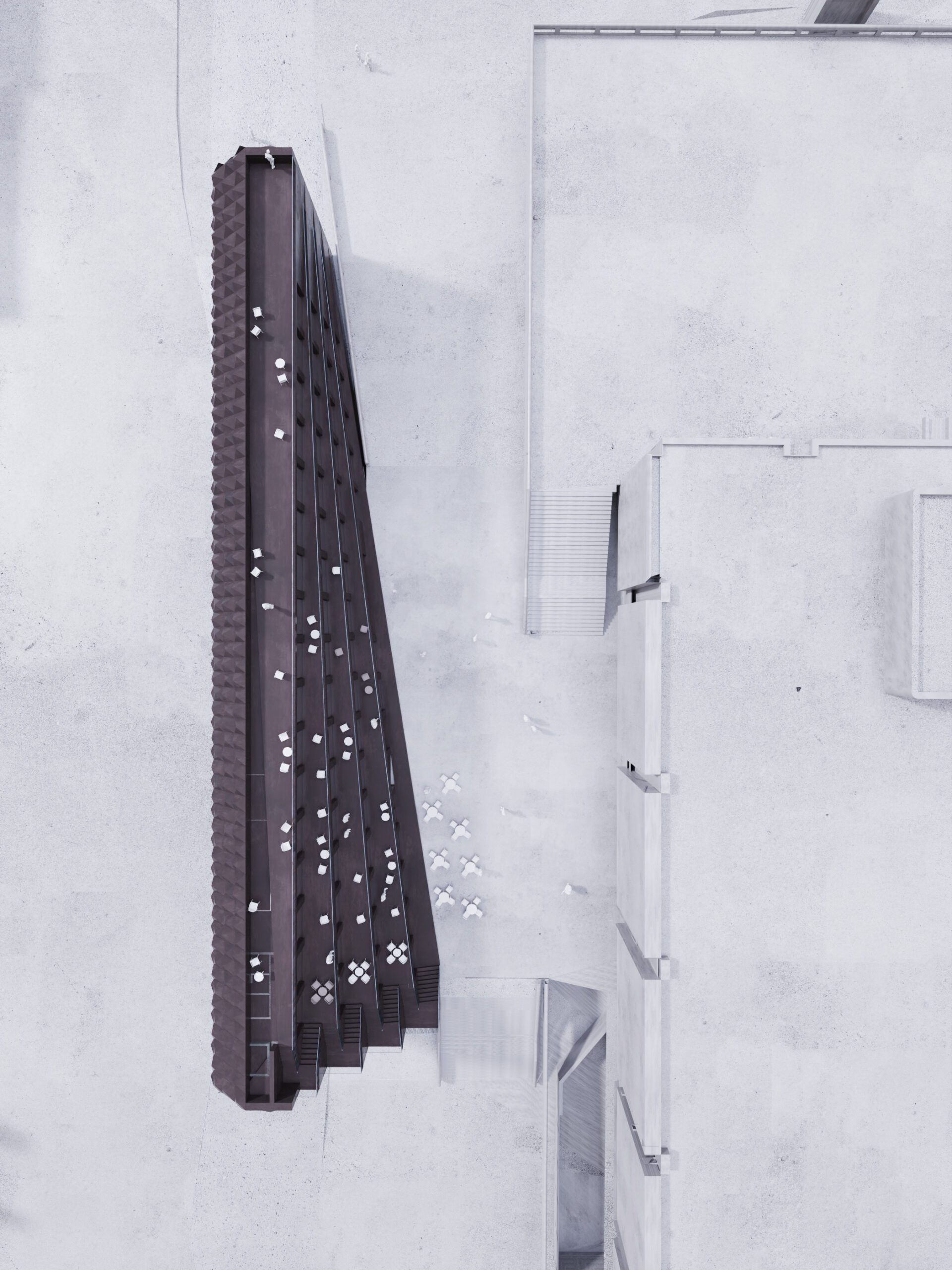

The facade was inspired by modernist geometry as modernism is connected with the city and the boulevard which is enclosed by important buildings from this era. Furthermore, it provides diffused light and on its top solar cells can be installed.
illustrarch is your daily dose of architecture. Leading community designed for all lovers of illustration and #drawing.
Submit your architectural projects
Follow these steps for submission your project. Submission FormLatest Posts
BXB Studio’s Hybrid Interior: Redefining the Modern Architectural Workplace
The Warsaw headquarters of BXB Studio was established in a modest 70...
Juzen Chemical Corporation Head Office by KEY OPERATION INC. / ARCHITECTS
Juzen Chemical Corporation Head Office by KEY OPERATION INC. blends efficiency, employee...
Terra Mater Factual Studios by Berger Parkkinen + Architects
Terra Mater Factual Studios in Vienna by Berger Parkkinen + Architects blends...
Functionality and Sophistication Define Cosan’s Office in Brasília
A project by mw.arq | Moema Wertheimer, the new office reflects the...


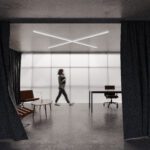





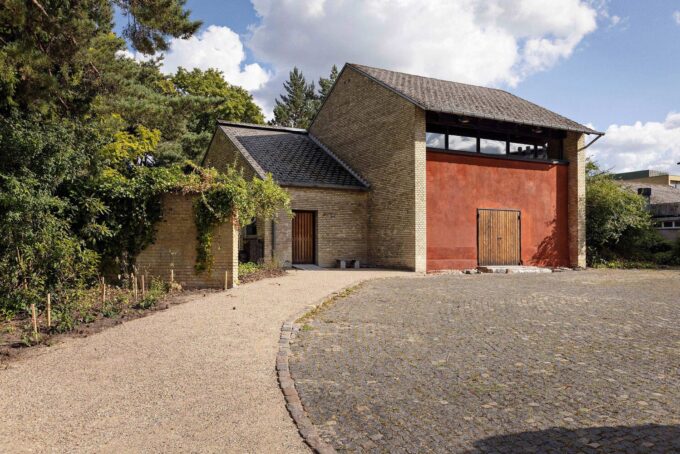
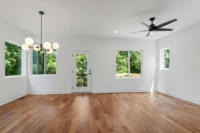

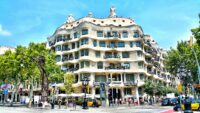
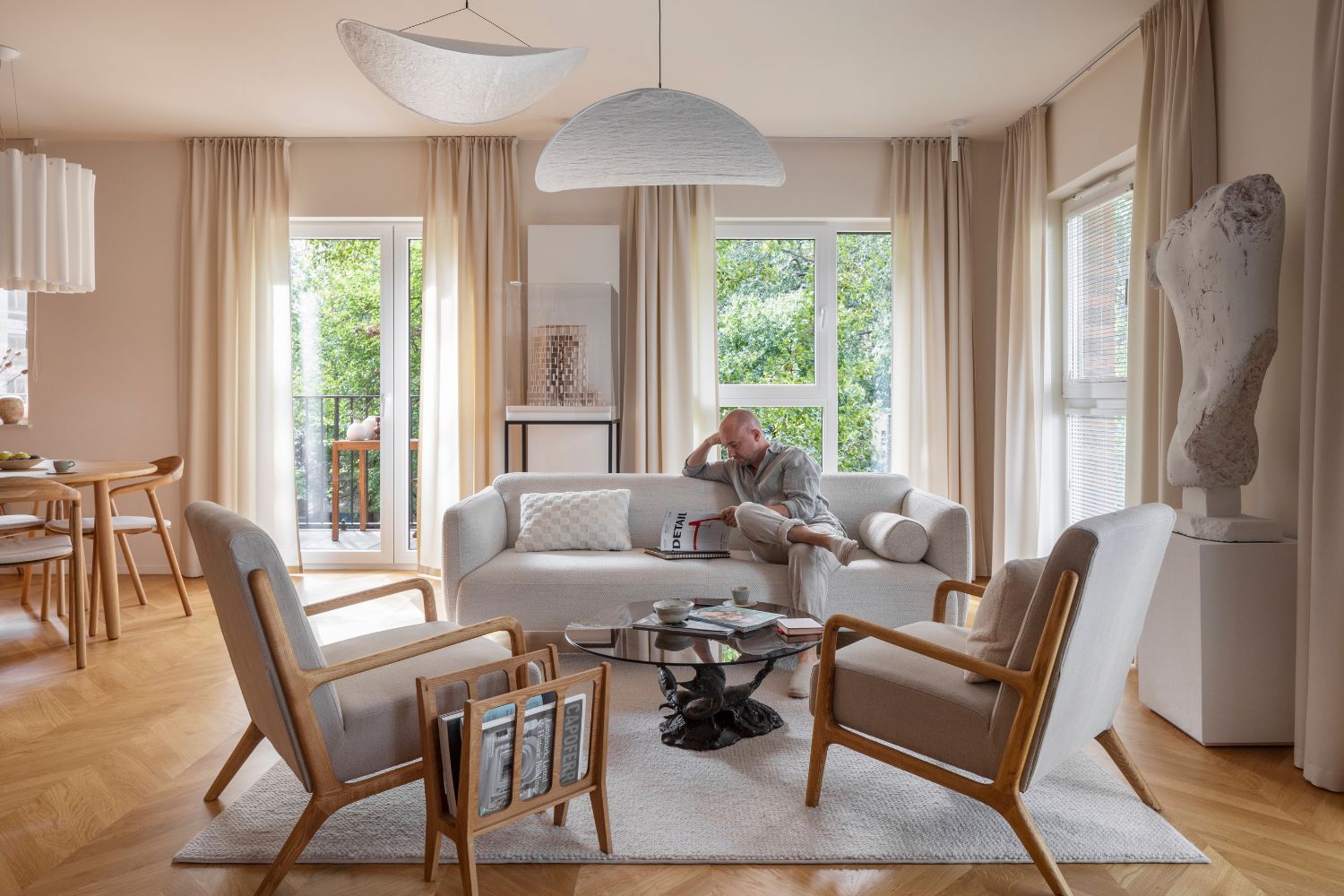

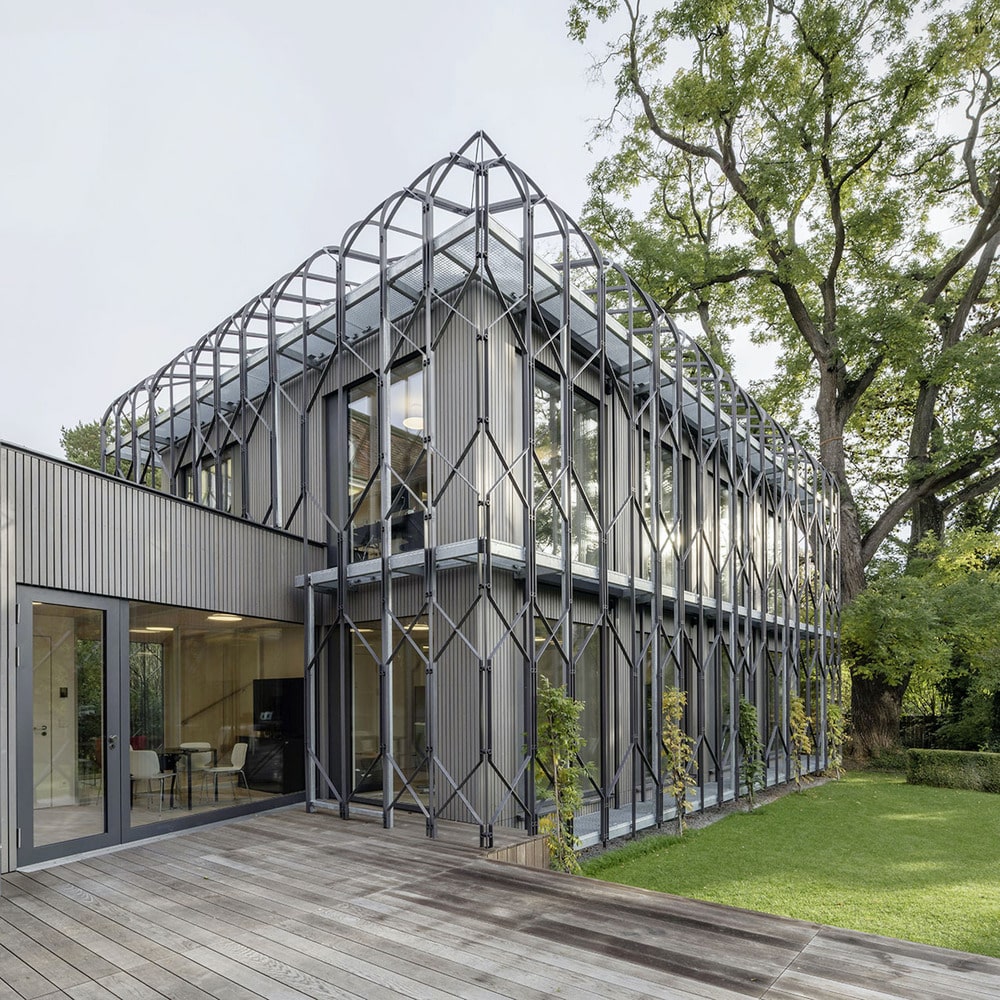

Leave a comment