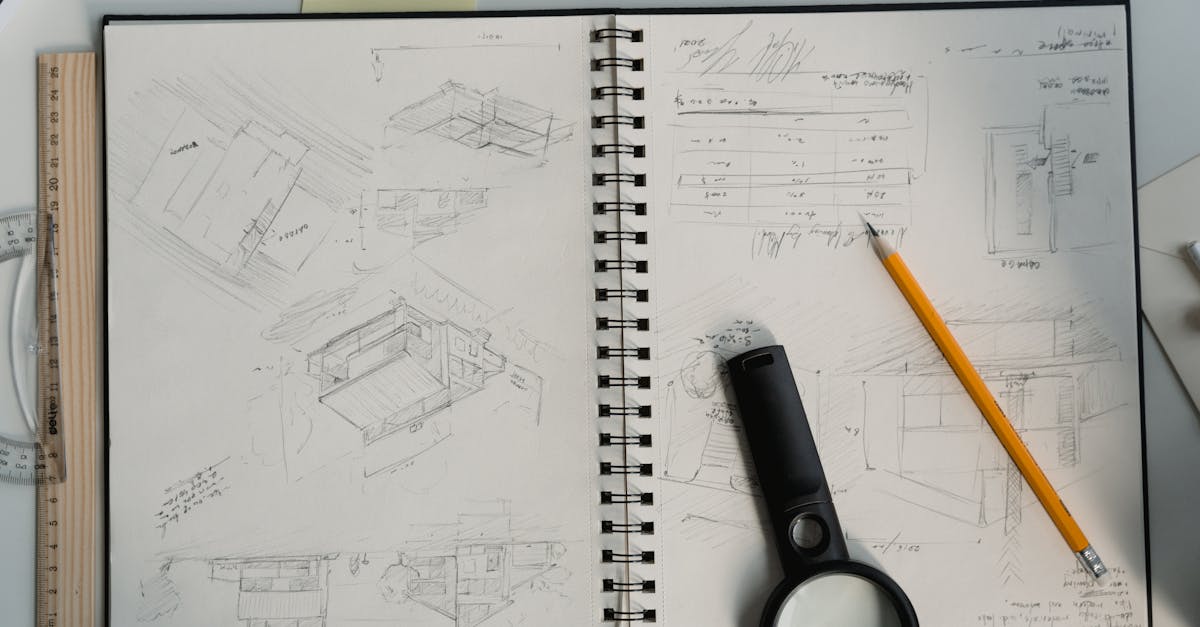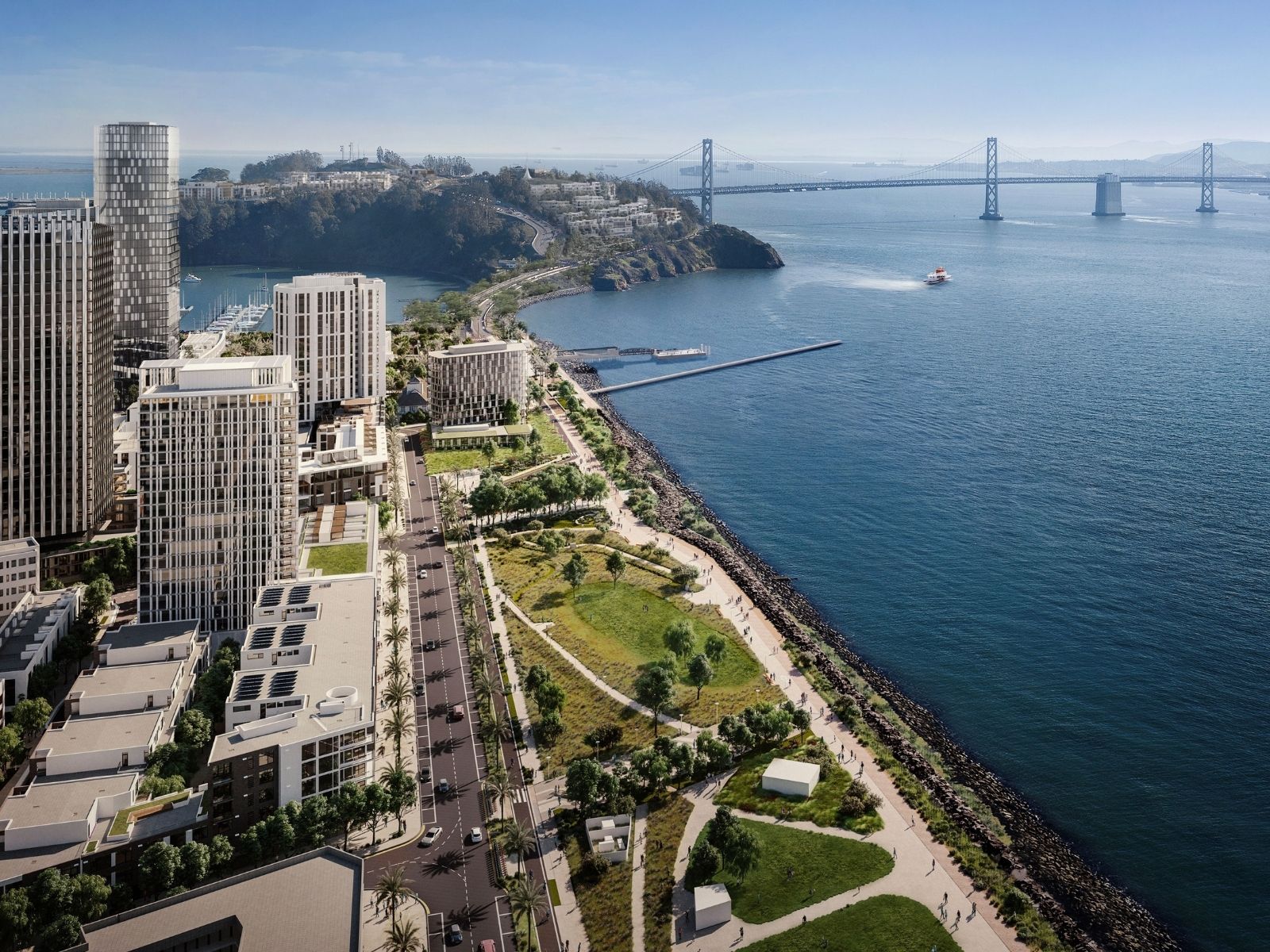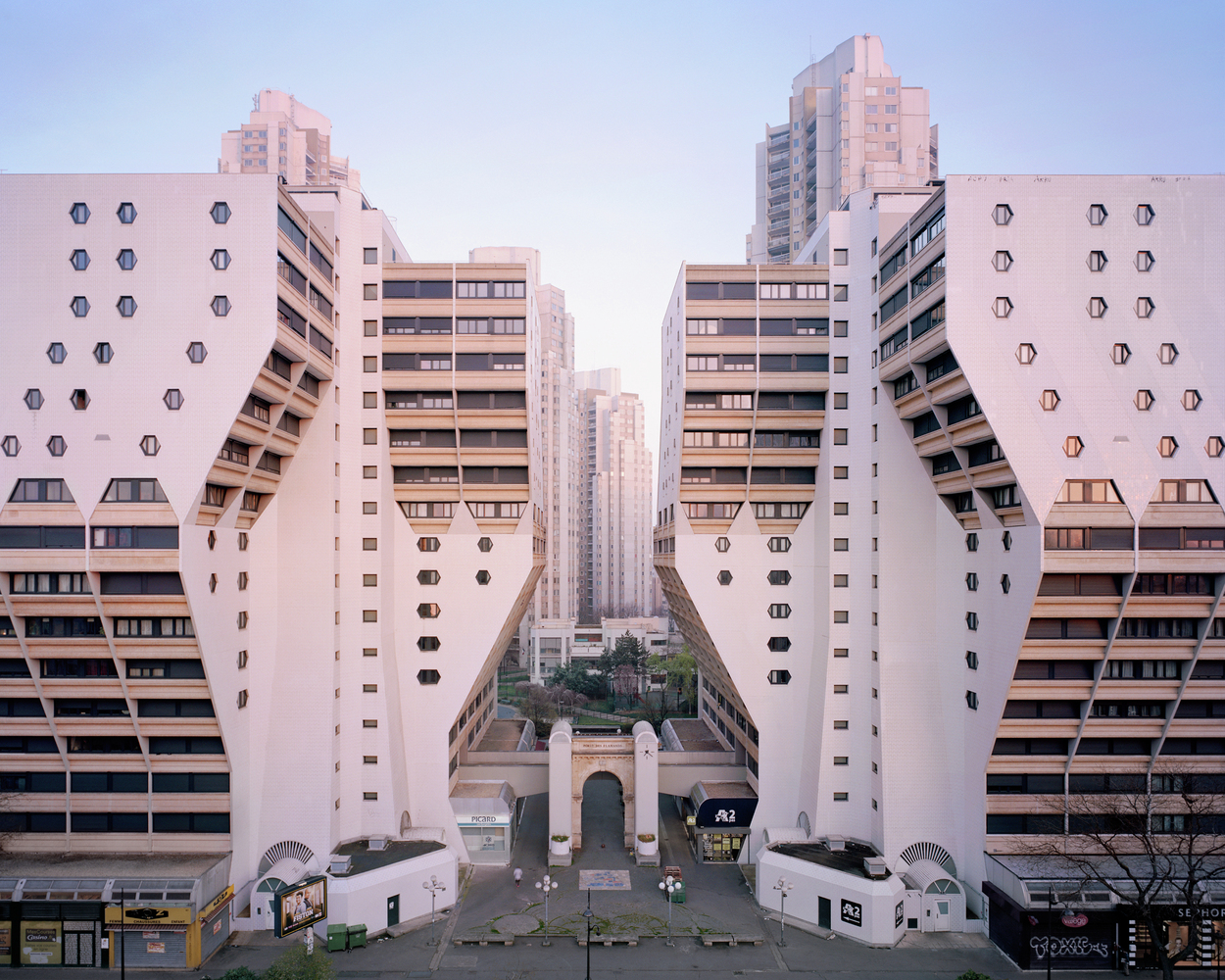- Home
- Articles
- Architectural Portfolio
- Architectral Presentation
- Inspirational Stories
- Architecture News
- Visualization
- BIM Industry
- Facade Design
- Parametric Design
- Career
- Landscape Architecture
- Construction
- Artificial Intelligence
- Sketching
- Design Softwares
- Diagrams
- Writing
- Architectural Tips
- Sustainability
- Courses
- Concept
- Technology
- History & Heritage
- Future of Architecture
- Guides & How-To
- Art & Culture
- Projects
- Interior Design
- Competitions
- Jobs
- Store
- Tools
- More
- Home
- Articles
- Architectural Portfolio
- Architectral Presentation
- Inspirational Stories
- Architecture News
- Visualization
- BIM Industry
- Facade Design
- Parametric Design
- Career
- Landscape Architecture
- Construction
- Artificial Intelligence
- Sketching
- Design Softwares
- Diagrams
- Writing
- Architectural Tips
- Sustainability
- Courses
- Concept
- Technology
- History & Heritage
- Future of Architecture
- Guides & How-To
- Art & Culture
- Projects
- Interior Design
- Competitions
- Jobs
- Store
- Tools
- More
DDAR, A Manifesto: A Contemporary Vernacular Home near Essaouira
Set on a hillside near Essaouira, Morocco, DDAR reinterprets the traditional douar through contemporary architecture. Built with rammed earth, handcrafted timber, and community collaboration, the house embraces bioclimatic principles while serving as a cultural platform—blending tradition, sustainability, and artistry into a manifesto for rooted, future-oriented living.
Table of Contents Show
Set on a 10-hectare hillside site near Essaouira, Morocco, DDAR emerges from the landscape with the quiet presence of a village fragment. Inspired by the traditional douar yet firmly positioned as a forward-looking vision, the project reinterprets vernacular wisdom through contemporary architectural practice. Designed in close collaboration with its owners — an art dealer and an artist — the house is shaped by a shared ambition: to create a dwelling that is climatically and culturally responsive, while also collectively made, embedded with the hands, knowledge, and stories of the community.

Rooted in Place and Tradition
The design process drew heavily on the local Regraga community, whose connection to the land spans generations. Their knowledge of climate, terrain, and materiality informed the project from its earliest stages. Local artisans and builders became central collaborators, ensuring that architecture, craft, and landscape were not separate entities but part of one continuous narrative. The approach reflects a commitment to the intelligence of place — one that honors tradition while redefining it for the present.

A Dialogue Between Climate, Material, and Culture
Bio climatic principles guided the project, developed in collaboration with environmental engineers. Rather than relying on mechanical systems, the house embraces natural strategies of comfort. Its form and orientation respond to sun, wind, and topography. A six-meter-high main living space allows hot air to rise and ventilate through high-level openings, while a series of handcrafted accordion and pivoting windows, built by a carpenter just two kilometers away, provide seasonal flexibility. Solar energy powers the home, and a rigorous water management system addresses the site’s arid conditions. In this sense, the project demonstrates how ecological thinking is not a trend but a continuation of traditional architectural intelligence.

Built by Hand, Shaped by People
Construction relied almost entirely on natural, locally sourced materials such as rammed earth and hand-carved timber. Every surface reveals the trace of human labor, connecting the building to a lineage of craftsmanship. This artisanal ethos extended into the interiors, where commissioned furniture and objects from both local and international designers enrich the home. These collaborations revive endangered skills, support emerging talents, and situate the house within a broader cultural network of makers.

A Platform for Exchange
Beyond being a residence, DDAR was conceived as a space for creativity and dialogue. The central sunken living room, designed as a vast conversation pit surrounding a hearth, anchors the house as a social and cultural platform. By lowering the gaze to align with the horizon, the architecture fosters immersion in the landscape rather than detachment from it.
The interiors feature an evolving collection of objects and furniture, from North African artisans to international designers, creating a layered narrative of memory and exchange. Pieces range from ceramic tableware by Khalid Bouaalam and silver-plated copper cutlery by Sara Moukhles to archival works by Philippe Starck and Mathieu Matégot, whose furniture production was closely tied to Morocco. Together, these elements transform the house into a living museum of craft and design.

A Cultural Position, Not a Style
DDAR stands as more than a private home — it is a manifesto. It raises questions central to contemporary architecture: What does it mean to build meaningfully, here and now, with those around us? How can architecture reconcile heritage with innovation, intimacy with openness?
Through its climate-responsive strategies, artisanal construction, and cultural programming, the house demonstrates a new way of thinking about vernacular traditions in a globalized context. It is not a nostalgic reproduction of the past, but a bold proposition for the future — one where architecture is at once protective and porous, rooted and forward-looking, local and universal.
- architecture rooted in place
- artisanal construction Morocco
- bioclimatic house design
- climate-responsive architecture
- contemporary Moroccan house design
- contemporary rammed earth house
- cultural exchange architecture
- DDAR Essaouira Morocco
- eco-friendly home design Morocco
- handcrafted timber construction
- local materials rammed earth
- Moroccan craftsmanship in architecture
- North African artisan furniture
- Regraga community building
- sustainable architecture Essaouira
- traditional douar inspiration
- vernacular architecture Morocco
Submit your architectural projects
Follow these steps for submission your project. Submission FormLatest Posts
House in Nakano: A 96 m² Tokyo Architecture Marvel by HOAA
Table of Contents Show Introduction: Redefining Urban Living in TokyoThe Design Challenge:...
Bridleway House by Guttfield Architecture
Bridleway House by Guttfield Architecture is a barn-inspired timber extension that reframes...
BINÔME Multi-residence by APPAREIL architecture
Binôme by APPAREIL Architecture is a five-unit residential building that redefines soft...
Between the Playful and the Vintage, Studio KP Arquitetura Transforms a Creative Multifunctional Space
Beyond its aesthetic and symbolic appeal, the project integrates technological solutions for...


















































Leave a comment