- Home
- Articles
- Architectural Portfolio
- Architectral Presentation
- Inspirational Stories
- Architecture News
- Visualization
- BIM Industry
- Facade Design
- Parametric Design
- Career
- Landscape Architecture
- Construction
- Artificial Intelligence
- Sketching
- Design Softwares
- Diagrams
- Writing
- Architectural Tips
- Sustainability
- Courses
- Concept
- Technology
- History & Heritage
- Future of Architecture
- Guides & How-To
- Art & Culture
- Projects
- Interior Design
- Competitions
- Jobs
- Store
- Tools
- More
- Home
- Articles
- Architectural Portfolio
- Architectral Presentation
- Inspirational Stories
- Architecture News
- Visualization
- BIM Industry
- Facade Design
- Parametric Design
- Career
- Landscape Architecture
- Construction
- Artificial Intelligence
- Sketching
- Design Softwares
- Diagrams
- Writing
- Architectural Tips
- Sustainability
- Courses
- Concept
- Technology
- History & Heritage
- Future of Architecture
- Guides & How-To
- Art & Culture
- Projects
- Interior Design
- Competitions
- Jobs
- Store
- Tools
- More
HumCustom Factory Exhibition Hall by OAOA Studio
OAOA Studio’s HumCustom Factory Exhibition Hall in China showcases flexible, customized production through an industrial yet experiential space, where exposed materials, modular displays, and adaptive circulation mirror the brand’s philosophy of transformation, personalization, and immersive engagement with products and visitors alike.
Table of Contents Show
The HumCustom Factory Exhibition Hall by OAOA Studio explores the intersection of industrial efficiency, personalized production, and experiential design, reflecting the evolving needs of contemporary consumers. As society progresses and economic conditions improve, market demand has shifted from mass-produced uniform products toward customized, flexible solutions. HumCustom, an enterprise specializing in POD (Print-On-Demand) flexible supply chain solutions, responds to this shift by offering a complete one-stop service—from product selection and production to logistics and after-sales support. With a central factory spanning 16,000 square meters and 17 supporting plants, HumCustom can efficiently handle orders ranging from a single piece to tens of thousands, exemplifying the versatility required in modern manufacturing.
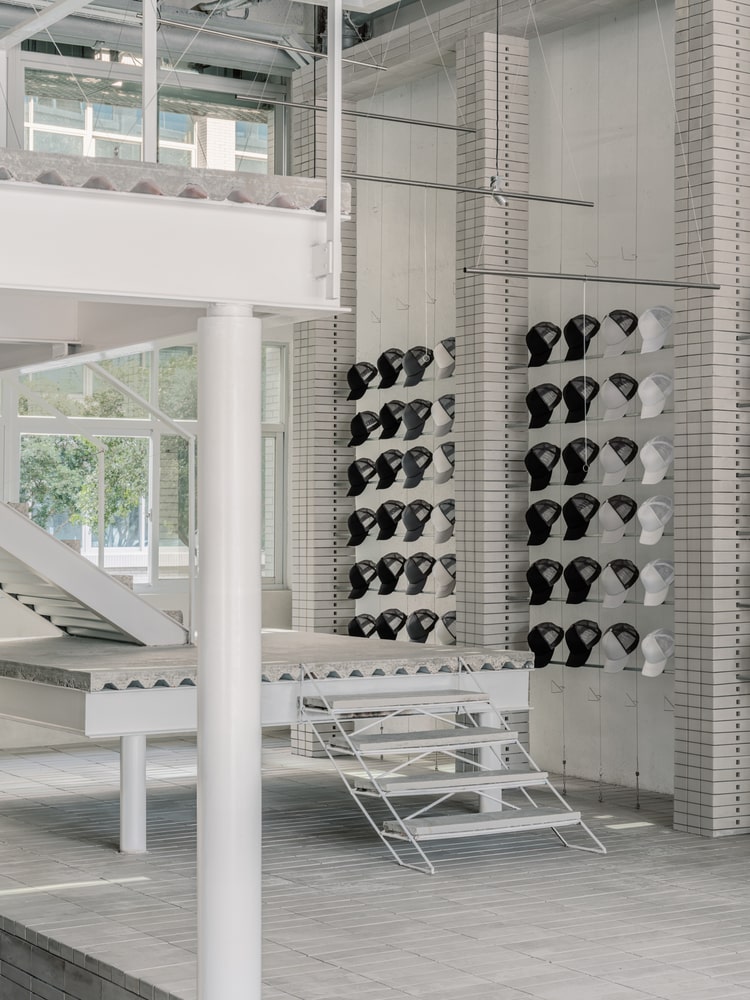
Inspiration and Concept
The name HumCustom draws inspiration from hummingbirds, of which over 300 species exist, each adorned with uniquely colored feathers. This metaphor emphasizes the brand’s commitment to individuality and customization. Just as each hummingbird is unique, every product leaving the HumCustom factory starts as a blank base—T-shirts, hats, bags, cups, pet supplies, and keychains—and is transformed through colors, patterns, and craft to meet diverse design requirements.
The exhibition hall serves primarily as an intuitive display space for overseas distributors, allowing them to experience firsthand the scope and diversity of HumCustom’s offerings, while simultaneously acting as a brand showcase. The design reflects the philosophy of the factory itself: products are modular, flexible, and ready to be transformed according to demand, creating a tangible link between the production process and the finished item.
Architectural Expression and Facade Design
The hall’s entrance and facade embody a sense of ritual and anticipation. The entrance boundary is recessed, leading visitors along a corridor defined by a central rubbed concrete wall, upon which the outlines of various blank products—hats, T-shirts, cups, bags, and sports equipment—are etched. This stark contrast between the white blank forms on the wall and the fully designed products on display through the glass interfaces emphasizes the transformational role of HumCustom’s factory. The spatial composition of the recessed boundary and the concrete wall establishes a buffer zone, creating a ceremonial transition from the exterior into the experiential interior.
The use of raw concrete and glass highlights the material authenticity of the building, reinforcing the factory’s identity as a site of production, transformation, and display. The architectural approach respects the industrial heritage of the site while establishing a clear narrative between process and product.
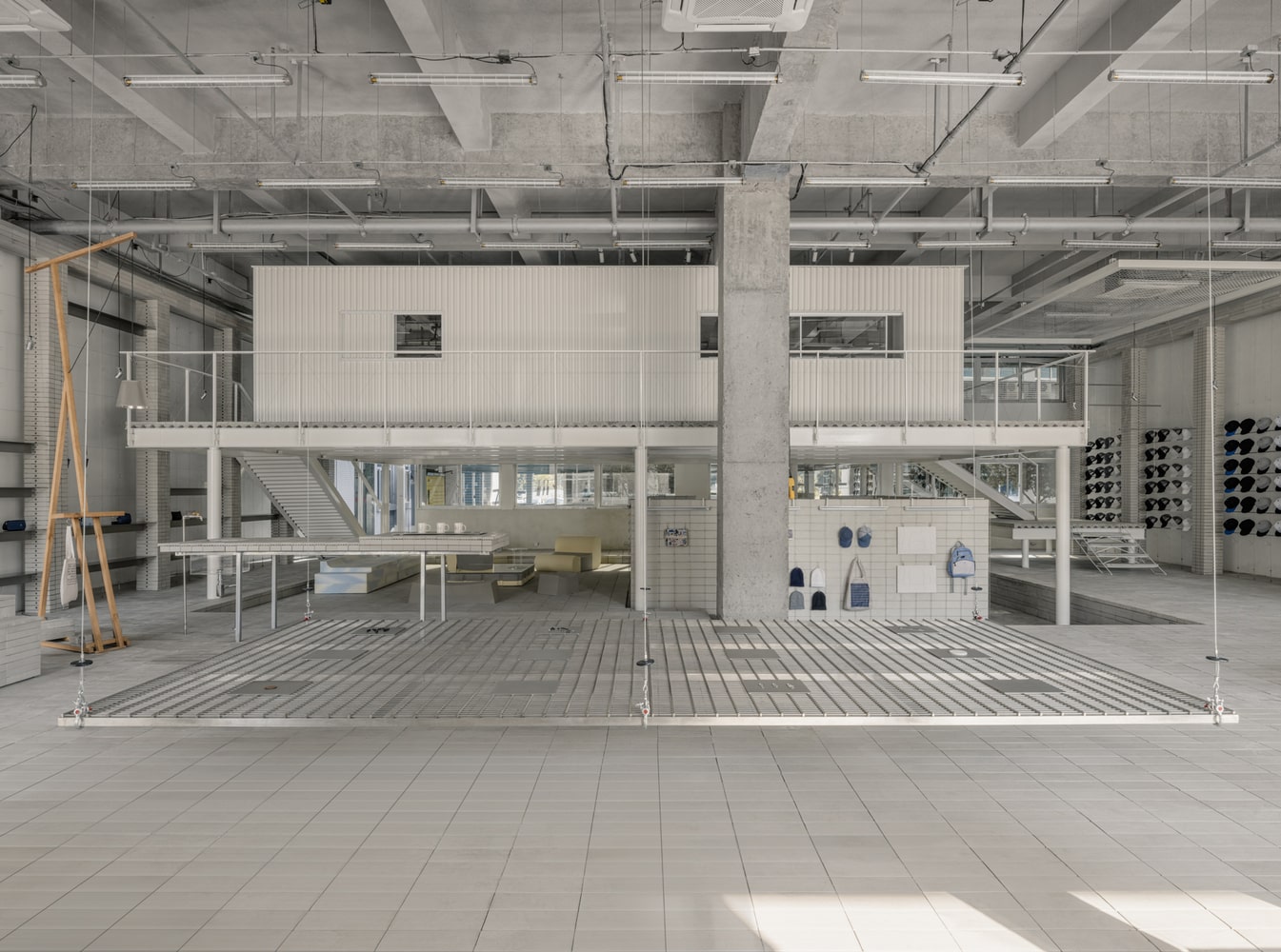
Spatial Organization and Circulation
To accommodate the brand’s growing and diverse product lines, the exhibition hall integrates a rear second floor for warehouse storage and office functions. Two staircases flanking the space, along with a second-floor walkway, create a circular circulation route that facilitates both staff operations and visitor engagement. The first floor serves as the main display area, where front and side walls are utilized as primary display interfaces. Functional pillars within the space serve as structural anchors and as bases for shelving, enabling flexible presentation of products in response to changing display needs.
A sunken section on the first floor enhances spatial comfort in the two-story rear area, while the visible steel structure, concrete floors, and masonry columns maintain the honest, industrial aesthetic of the factory. These architectural elements reflect the underlying philosophy of HumCustom: every component, like a blank product, is a base upon which unique patterns and designs are applied.
Display Strategy and Materiality
The exhibition hall combines display, circulation, and resting areas through carefully considered material choices and furniture design. Existing columns and beams are stripped to reveal authentic concrete surfaces, while a central steel frame structure supports a newly erected wall integrated into the circular circulation route. Furniture and lounge areas are crafted from reclaimed sponge materials, cut and spliced to create functional seating. Covering these with patterned fabrics mimics the factory process: a basic component transformed into a finished, personalized product.
The water bar doubles as both a refreshment station and a display area for cups, while stepped ceramic brick walkways provide comfort and accessibility throughout the multi-level space. Metal mesh racks, adjustable shelving, and integrated display areas allow products of varying sizes to be showcased dynamically, reflecting the factory’s adaptable production philosophy. Tall floor lamps extend the visual scale of the space while also serving as multifunctional display units for smaller items.
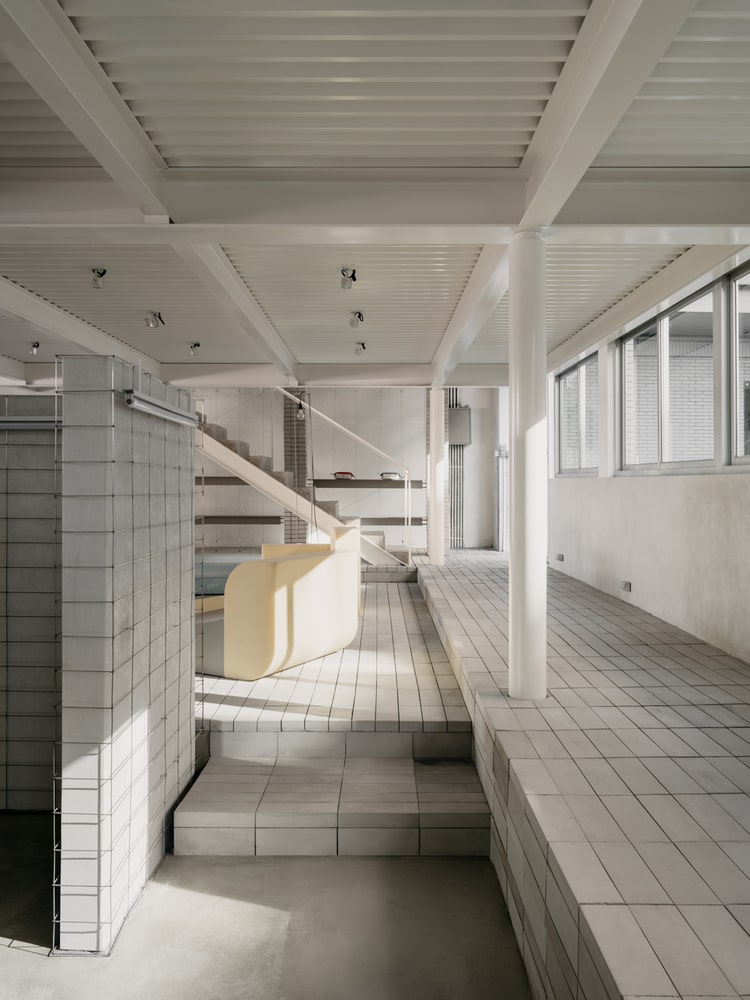
Experiential and Functional Design
The design of the HumCustom Exhibition Hall highlights flexibility, adaptability, and authenticity. Visitors experience the factory’s philosophy not only through the products on display but also through the architecture itself. The visible construction techniques, exposed materials, and functional design elements make the building a literal and metaphorical canvas for transformation, mirroring the factory’s role in producing customized goods.
Special exhibition areas, created through movable metal mesh elements, accommodate seasonal or festival displays, reinforcing the hall’s dynamic functionality. Throughout the space, every architectural decision—circulation, materiality, and display design—serves to communicate the essence of HumCustom, blending industrial realism with brand storytelling and immersive spatial experience.
Photography: Wen Studio
- Adaptive display systems
- Authentic industrial materiality
- Brand storytelling in architecture
- Concrete and glass architecture
- Contemporary industrial design
- Customizable product display
- Experiential retail space
- Factory-to-showroom concept
- Flexible manufacturing architecture
- HumCustom Factory
- Hummingbird inspiration design
- Industrial exhibition hall
- Interactive exhibition space
- Modular design architecture
- Multi-level circulation design
- OAOA Studio
- Print-on-demand solutions
- Product transformation philosophy
- sustainable furniture design
- Visitor experience architecture
I create and manage digital content for architecture-focused platforms, specializing in blog writing, short-form video editing, visual content production, and social media coordination. With a strong background in project and team management, I bring structure and creativity to every stage of content production. My skills in marketing, visual design, and strategic planning enable me to deliver impactful, brand-aligned results.
Submit your architectural projects
Follow these steps for submission your project. Submission FormLatest Posts
ANTA Unveils the World’s First “Basketball Arena” Flagship Store in Shenzhen
The ANTA ARENA in Shenzhen, designed by STILL YOUNG, is the world’s...
Janošík Headquarters and Showroom by Jakub Janošík
Jakub Janošík’s Headquarters and Showroom in the White Carpathians transforms a 1950s...
Adidas Originals Flagship Store by TOMO DESIGN
In Shanghai’s historic Anfu–Wukang district, the adidas Originals global flagship store redefines...
Su Yuan, House and Garden by Atelier Deshaus
Su Yuan by Atelier Deshaus in Shanghai transforms a former factory into...


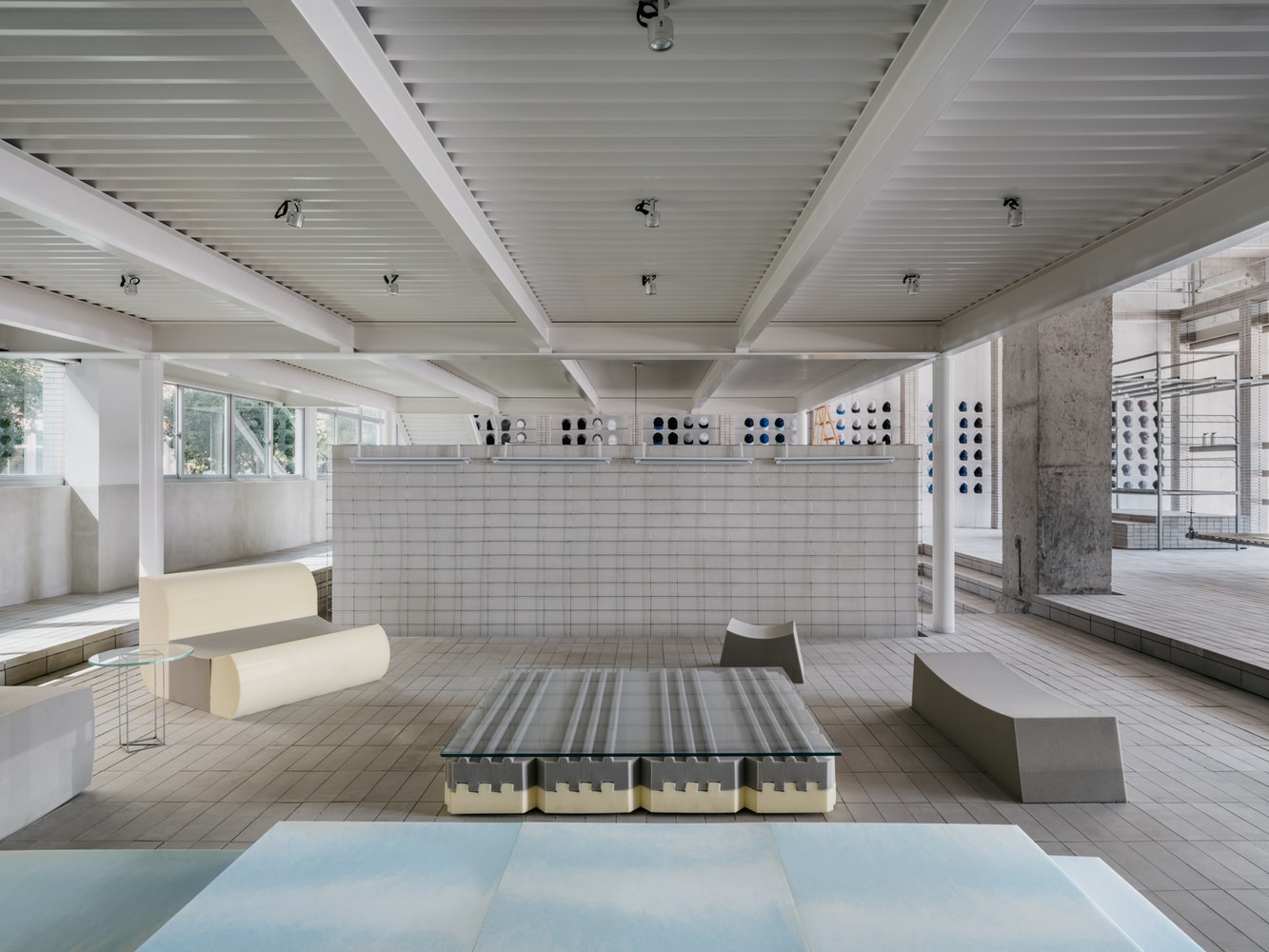







































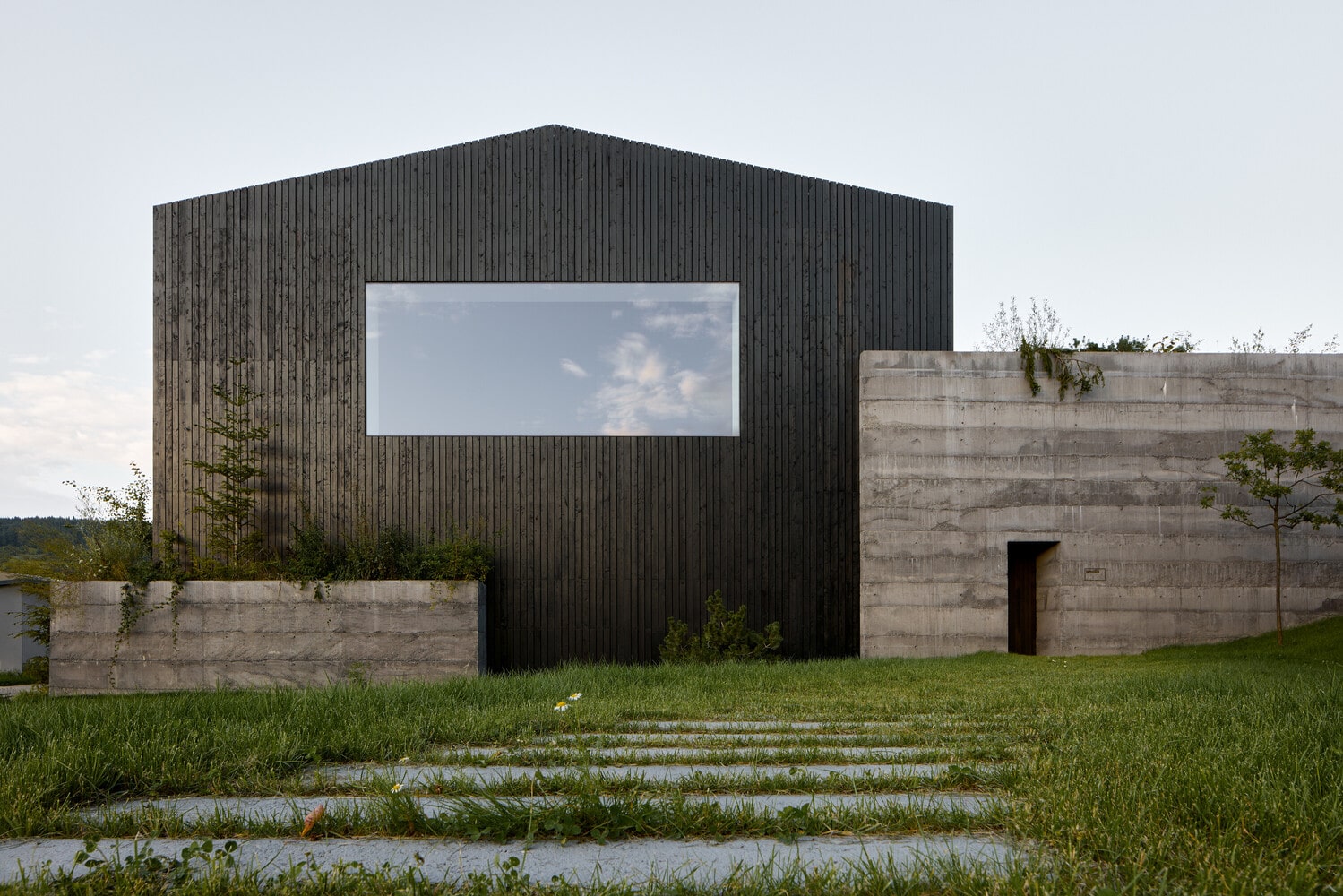
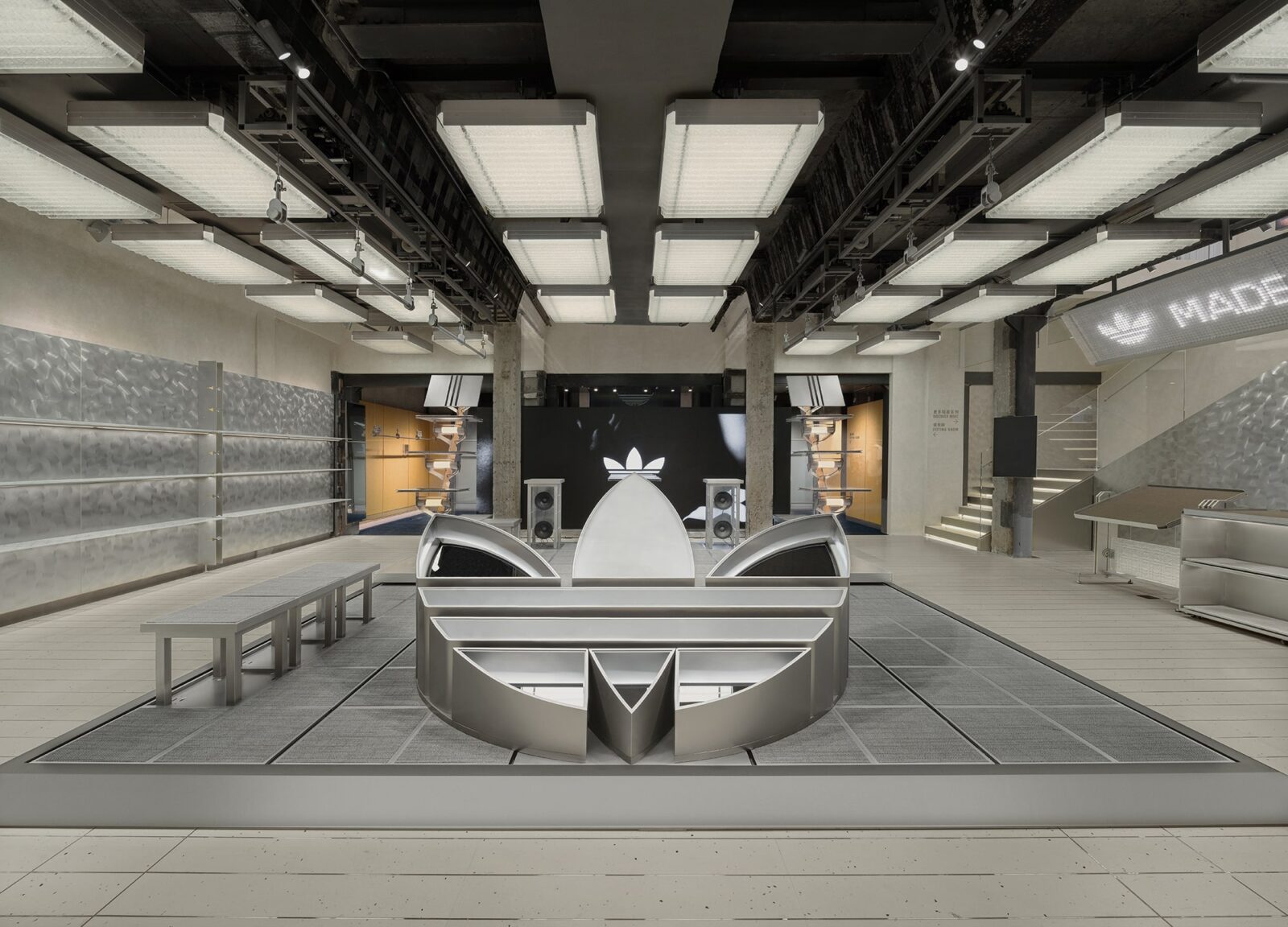

Leave a comment