- Home
- Articles
- Architectural Portfolio
- Architectral Presentation
- Inspirational Stories
- Architecture News
- Visualization
- BIM Industry
- Facade Design
- Parametric Design
- Career
- Landscape Architecture
- Construction
- Artificial Intelligence
- Sketching
- Design Softwares
- Diagrams
- Writing
- Architectural Tips
- Sustainability
- Courses
- Concept
- Technology
- History & Heritage
- Future of Architecture
- Guides & How-To
- Art & Culture
- Projects
- Interior Design
- Competitions
- Jobs
- Store
- Tools
- More
- Home
- Articles
- Architectural Portfolio
- Architectral Presentation
- Inspirational Stories
- Architecture News
- Visualization
- BIM Industry
- Facade Design
- Parametric Design
- Career
- Landscape Architecture
- Construction
- Artificial Intelligence
- Sketching
- Design Softwares
- Diagrams
- Writing
- Architectural Tips
- Sustainability
- Courses
- Concept
- Technology
- History & Heritage
- Future of Architecture
- Guides & How-To
- Art & Culture
- Projects
- Interior Design
- Competitions
- Jobs
- Store
- Tools
- More
Shenzhen Guangming International Equestrian Center by Tanghua Architects
Tanghua Architects’ Shenzhen Guangming International Equestrian Center blends timber construction, landscape integration, and human-centered design to create a culturally resonant, immersive sports facility. Courtyards, open circulation, and vernacular references foster equestrian experiences while connecting visitors to the natural and cultural context of Guangming District.
Table of Contents Show
The Shenzhen Guangming International Equestrian Center is located in the Guangming Subdistrict of Shenzhen, serving as a premier venue for dressage and show jumping competitions at the 15th National Games of China. Unlike many traditional sports facilities in the country, which often rely on bold, iconic, and sometimes exaggerated forms, Tanghua Architects have approached this project with a human-centered design philosophy. The focus shifts from monumentality to user experience, site responsiveness, and cultural integration, emphasizing interaction, accessibility, and the creation of immersive environments.
The center occupies a 50,018 m² site with a total floor area of 44,600 m², accommodating a main arena, indoor and outdoor training grounds, competition facilities, and stabling for up to 120 horses. The site’s topography presents a significant slope, descending from the urban road on the west toward the natural mountain landscape on the east. The architects leveraged this condition to minimize excavation and environmental disruption, positioning a stilted parking garage at the higher urban edge while elevating the main activity spaces above, seamlessly integrating the architecture into the natural terrain.
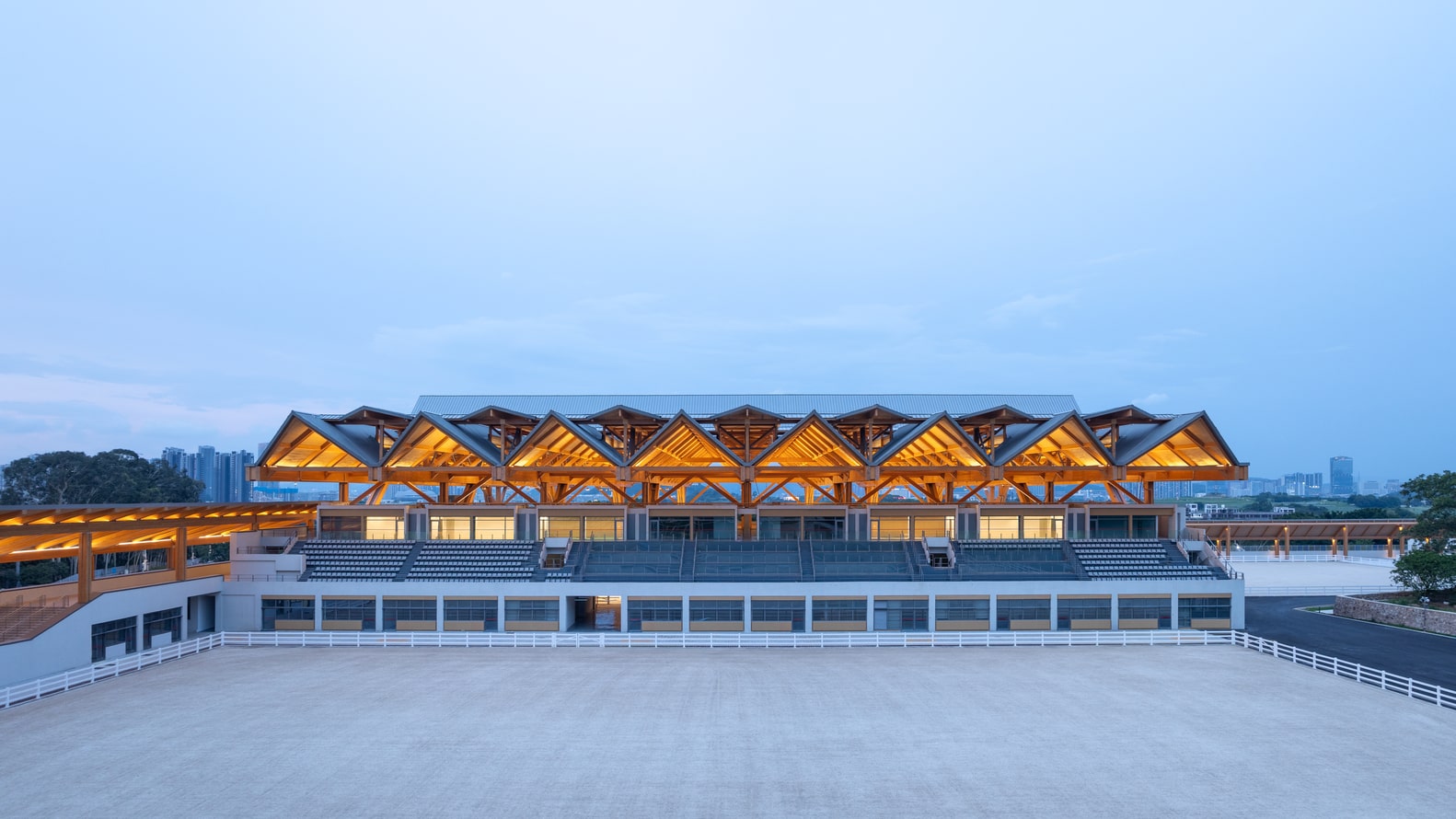
Architectural Concept and Form
The central concept for the main arena, titled “A New Realm of Timber, Shared Eaves, Shared Views”, draws inspiration from traditional Chinese sloped roof typologies while reinterpreting timber aesthetics in a contemporary manner. A full glulam (glued laminated timber) structure forms the structural and expressive basis of the building. The design showcases densely layered, radiating beams that reveal the logic of construction and evoke a sense of cultural continuity. The timber framework not only emphasizes structural clarity but also communicates a tactile, human-scaled materiality that resonates with the natural surroundings and regional heritage.
The arena’s form is deliberately open and inviting, designed to transform passive spectatorship into an immersive experience that engages visitors with equestrian culture. The spatial layout is organized into a series of connected yet independent courtyard-like zones, reminiscent of Lingnan vernacular architecture, which foster circulation, visual connectivity, and a subtle hierarchy of spaces.
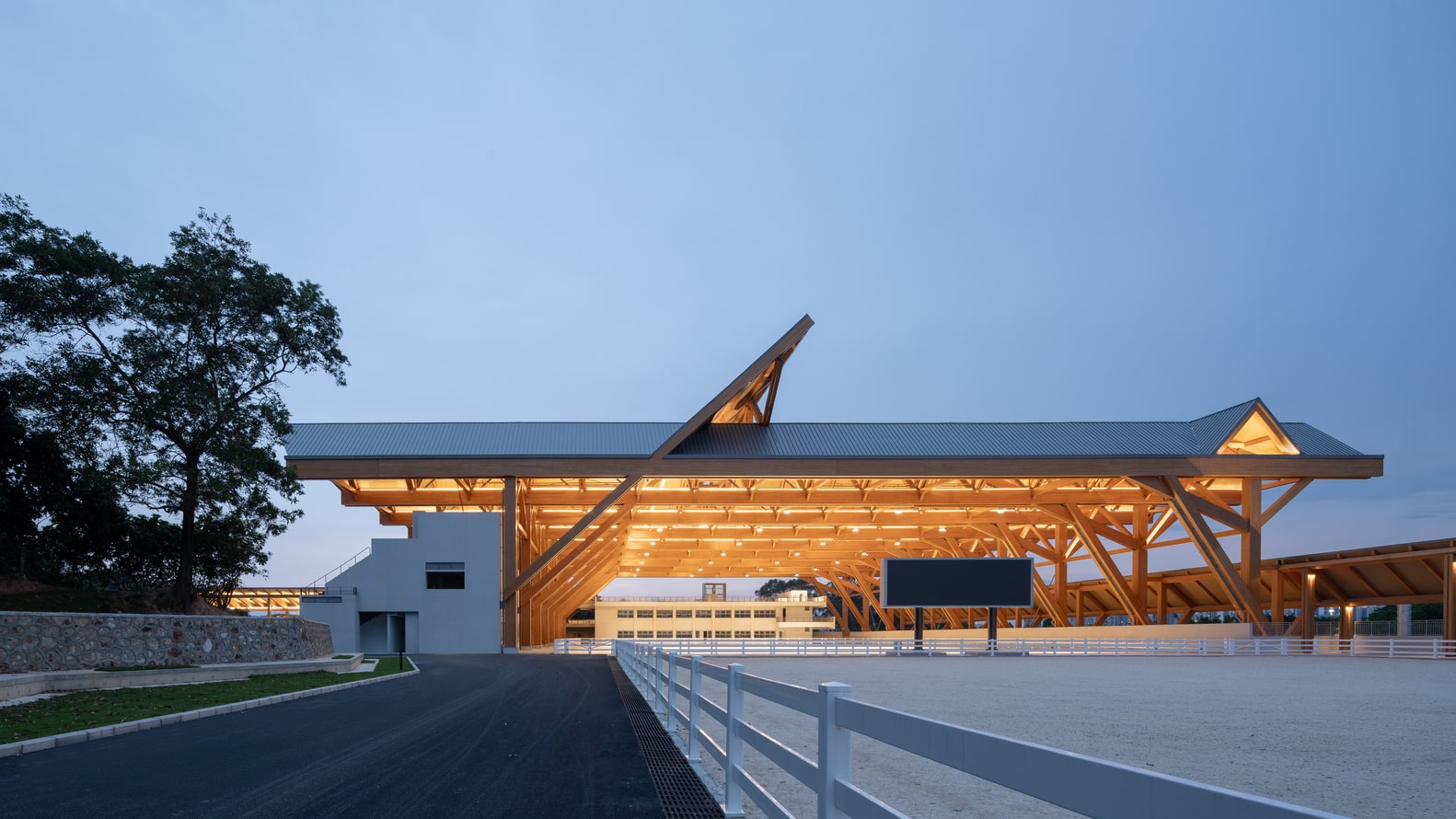
Connection with Landscape and Nature
Tanghua Architects prioritized the interplay between built form and natural environment, ensuring that light, wind, and landscape penetrate the interiors through carefully considered openings and corridors. At ground level, passages of varying scale create serendipitous interactions between users and environmental elements, blurring the boundaries between indoor and outdoor. This approach allows for multi-sensory experiences that enhance the emotional resonance of the architecture, embedding cultural meaning and reinforcing a sense of place.
The continuous, lightweight façade further strengthens this connection, highlighting hovering eaves and enabling visual transparency between interior and exterior spaces. Beneath these eaves, visitors encounter a symbiotic environment where mountain views, sunlight, shadows, wind, and movement coexist harmoniously with human activity and equestrian practice. This design strategy creates a setting that is simultaneously functional, performative, and culturally expressive, anchoring the equestrian center in its regional context.
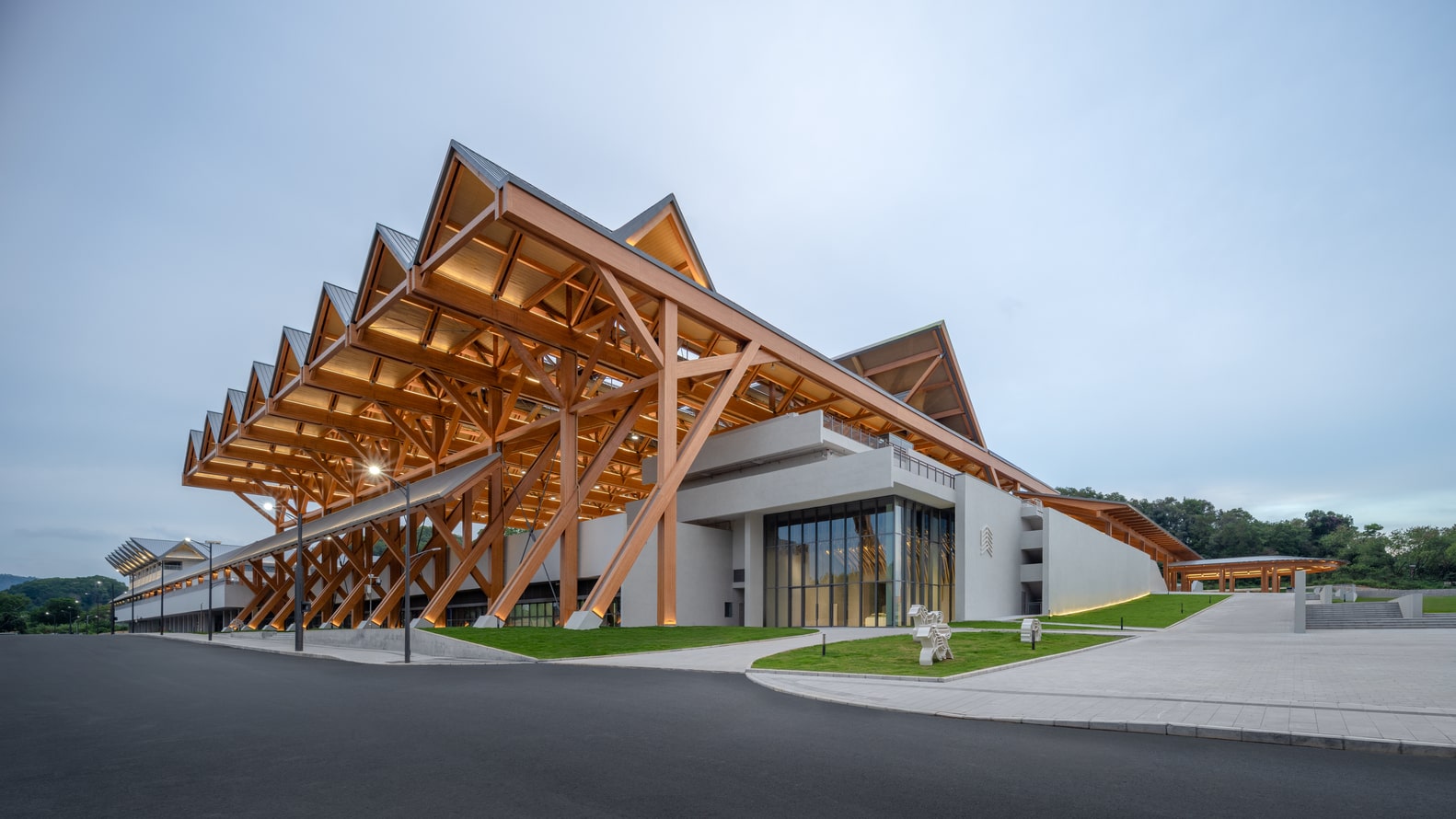
Spatial Organization and Experience
The Equestrian Center’s circulation emphasizes accessibility, engagement, and discovery. The arrangement of training grounds, arenas, and support facilities encourages natural movement while maintaining operational clarity. Corridors, ramps, and outdoor linkages facilitate seamless transitions between activities at different elevations, promoting social interaction among riders, spectators, and staff. The architecture nurtures an experiential journey, with views framed at multiple scales to highlight the relationship between equestrian events and the surrounding landscape.
The stabling areas, designed with animal welfare in mind, integrate ventilation, daylighting, and thermal comfort while maintaining visual connectivity with activity zones. Spectator areas within the main arena provide elevated, unobstructed vantage points, enhancing the experience of the sport and connecting audiences to the rhythms of training and competition.
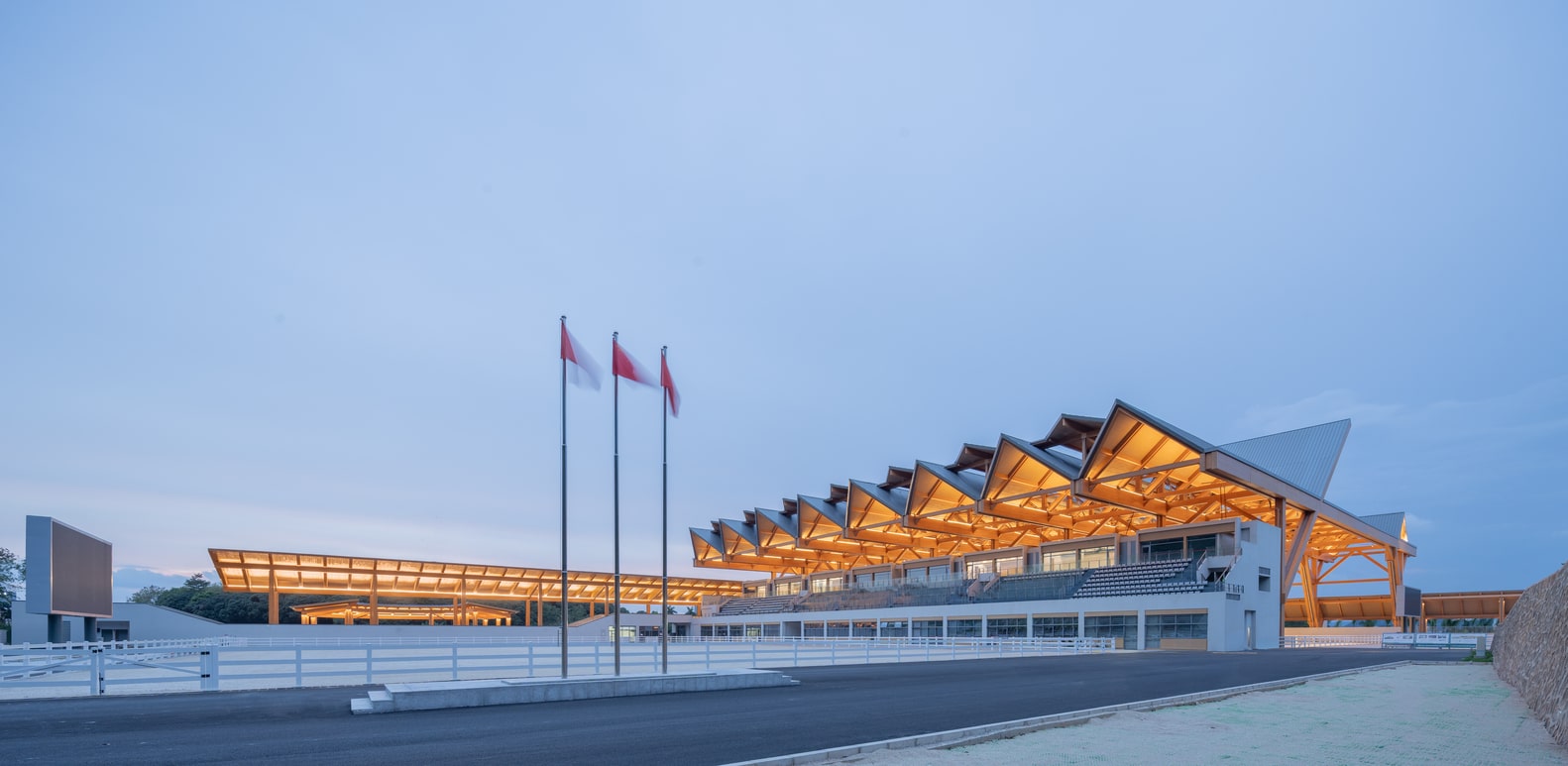
Materiality and Cultural Expression
Timber serves as the primary structural and aesthetic material, chosen for its warmth, durability, and resonance with traditional Chinese construction. The glulam beams articulate both structural performance and architectural poetry, creating a rhythmic interplay of light and shadow across the arena and courtyards. The design celebrates the craft of timber construction, aligning contemporary engineering with historical references to create a culturally grounded yet modern sports facility.
Through this material and spatial strategy, the Shenzhen Guangming International Equestrian Center achieves a delicate balance between functional performance, cultural continuity, and environmental sensitivity. It reflects a new era of public sports and cultural architecture in China, where human experience, ecological integration, and cultural narrative are prioritized over monumental symbolism.
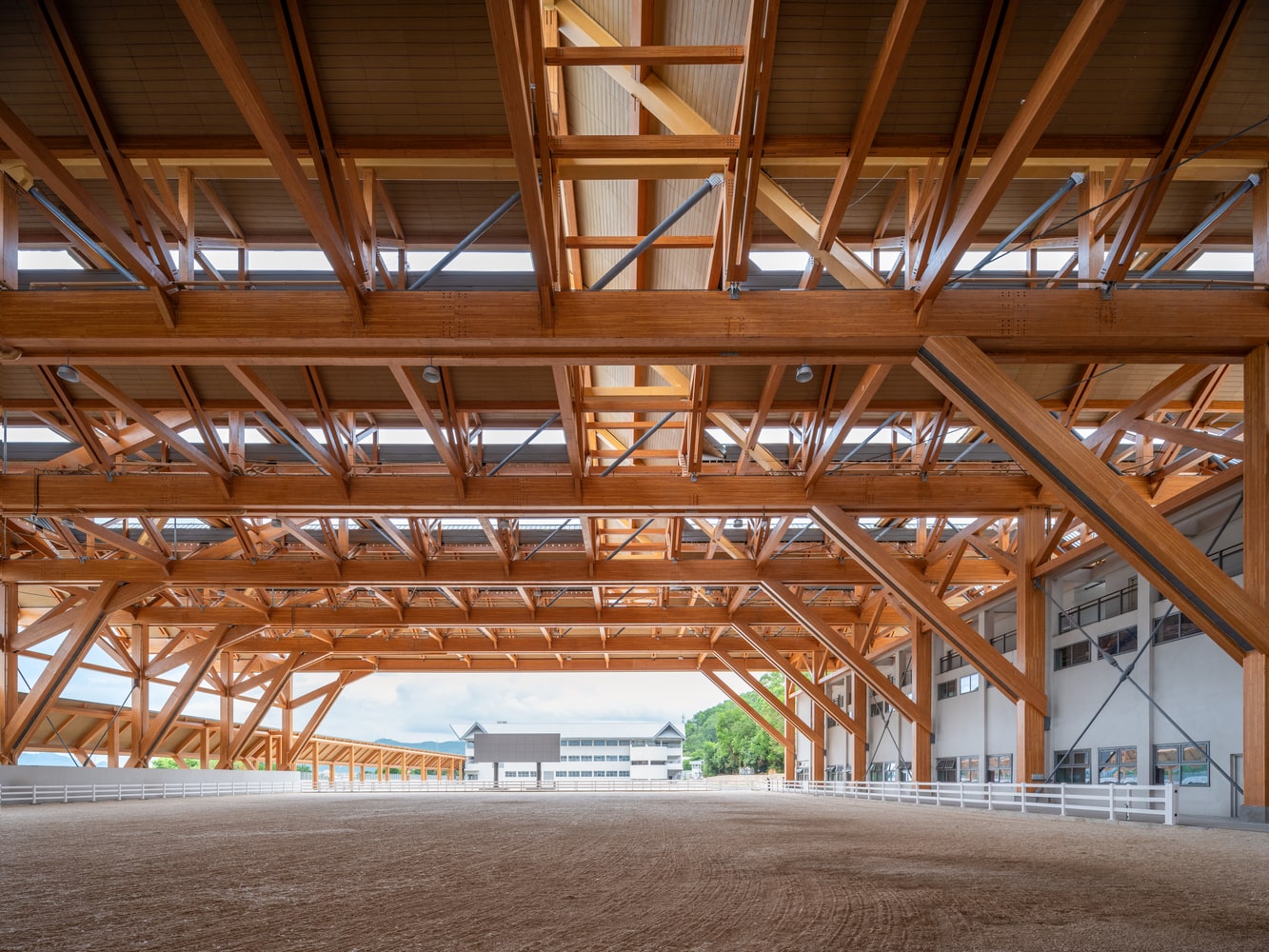
Conclusion
Tanghua Architects’ design for the Guangming International Equestrian Center represents a paradigm shift in sports architecture, emphasizing immersive experiences, cultural relevance, and seamless integration with the landscape. Through innovative use of timber, careful attention to circulation, and sensitive engagement with natural topography, the project creates a dynamic, multi-layered environment for both equestrian activity and public enjoyment. This thoughtful design ensures that the center is not only a world-class sporting venue but also a cultural landmark that celebrates the heritage, environment, and community of Shenzhen’s Guangming District.
Photography: Chao Zhang
- architectural transparency
- Chinese sports architecture
- contemporary Chinese architecture
- Courtyard spatial organization
- Cultural integration in architecture
- Equestrian facility design
- Glulam structure
- Horse welfare architecture
- Human Centered Design
- Immersive architectural experience
- Indoor-outdoor connectivity
- Landscape-responsive design
- Lingnan vernacular inspiration
- Public sports venue
- Shenzhen cultural landmark
- Shenzhen Equestrian Center
- Spectator experience design
- Sustainable sports facilities
- Tanghua Architects
- Timber architecture
I create and manage digital content for architecture-focused platforms, specializing in blog writing, short-form video editing, visual content production, and social media coordination. With a strong background in project and team management, I bring structure and creativity to every stage of content production. My skills in marketing, visual design, and strategic planning enable me to deliver impactful, brand-aligned results.
Submit your architectural projects
Follow these steps for submission your project. Submission FormLatest Posts
6 Stadium Projects Redefining Sports Architecture in 2026
Across Europe, Asia, Africa, and the Middle East, a new generation of...
Jean Dauger Stadium by Patrick Arotcharen Architecte
Jean Dauger Stadium in Bayonne redefines the contemporary sports venue as a...
Sportarena Olympiapark Munich SAP Garden by 3XN
SAP Garden by 3XN is a state-of-the-art arena in Munich’s Olympic Park,...
Nashville’s $2.1B Nissan Stadium Approaches Final Construction Stage
Nashville’s new Nissan Stadium is nearing completion, bringing advanced engineering, an all-weather...


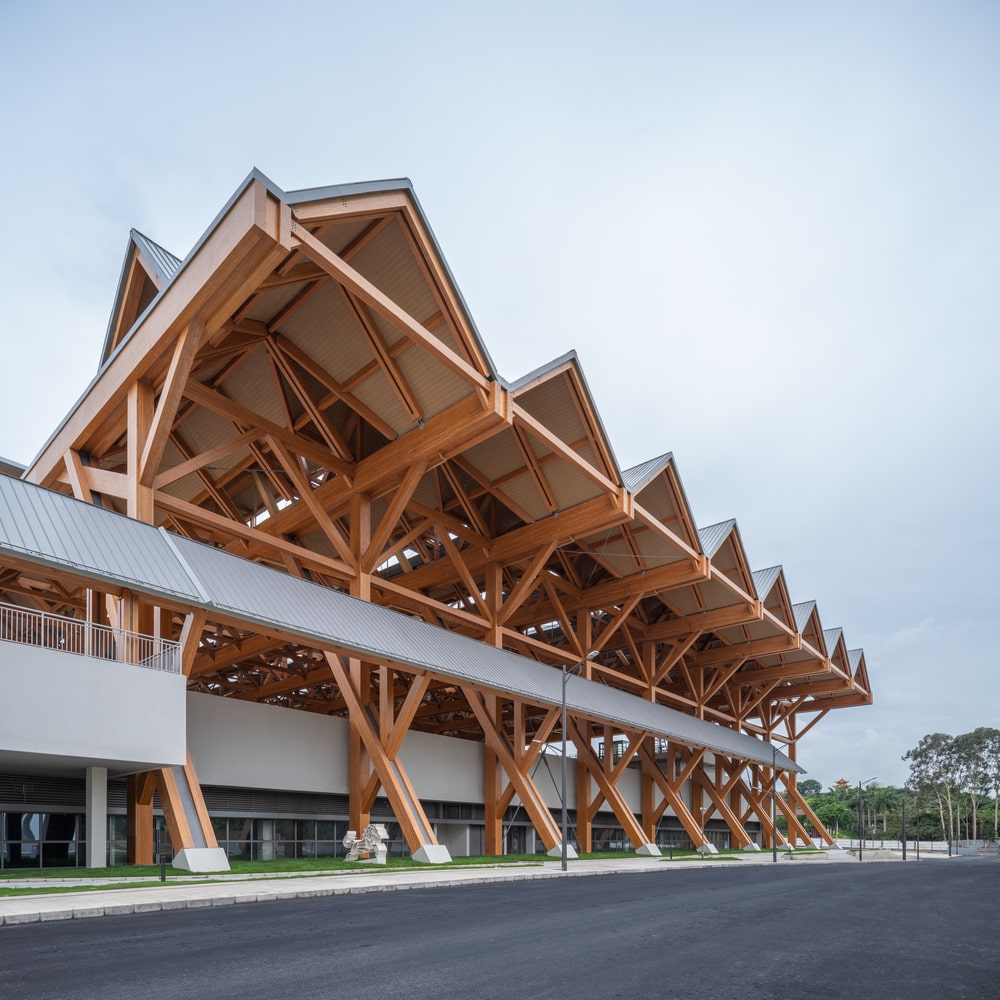


















































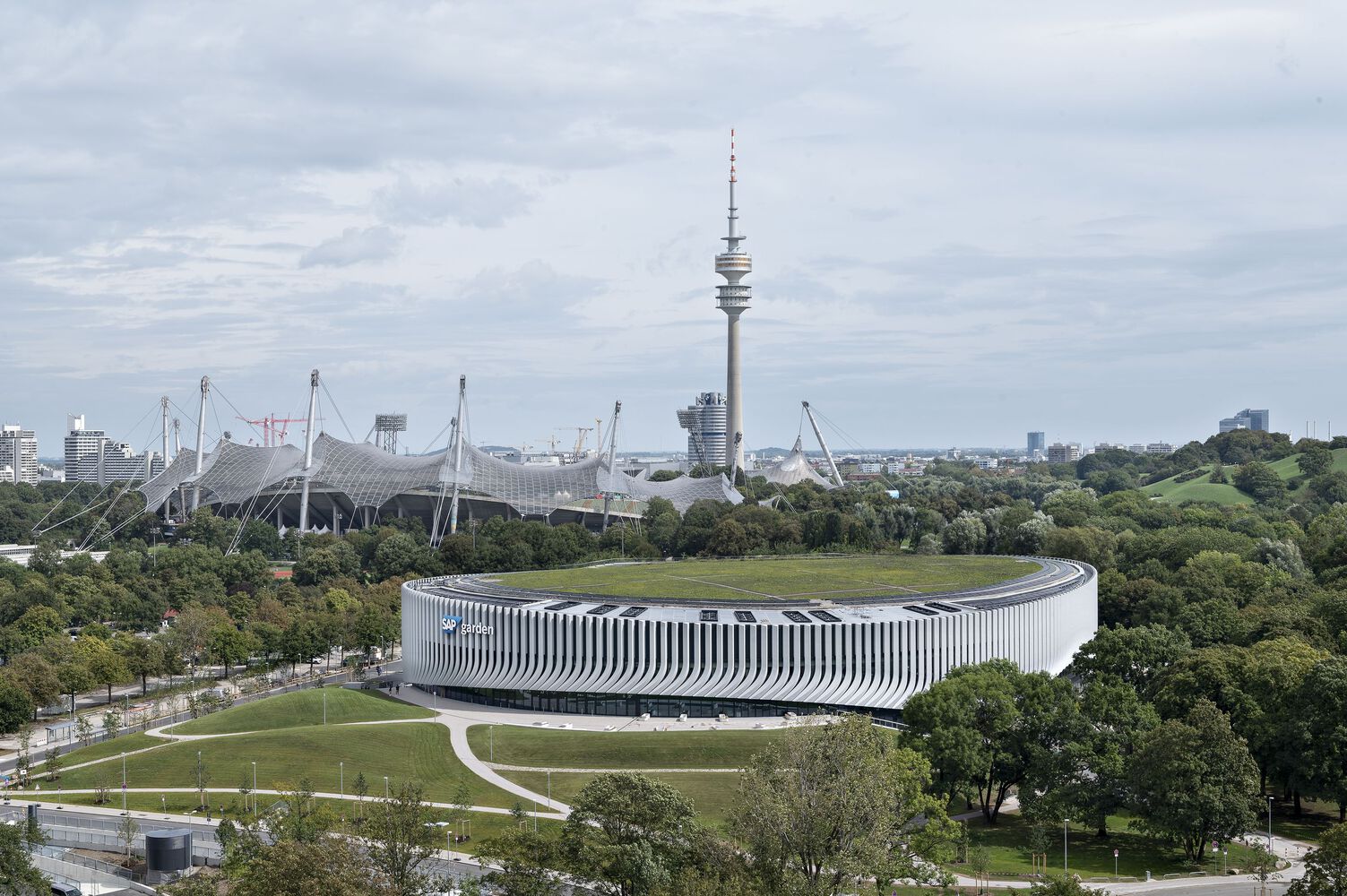
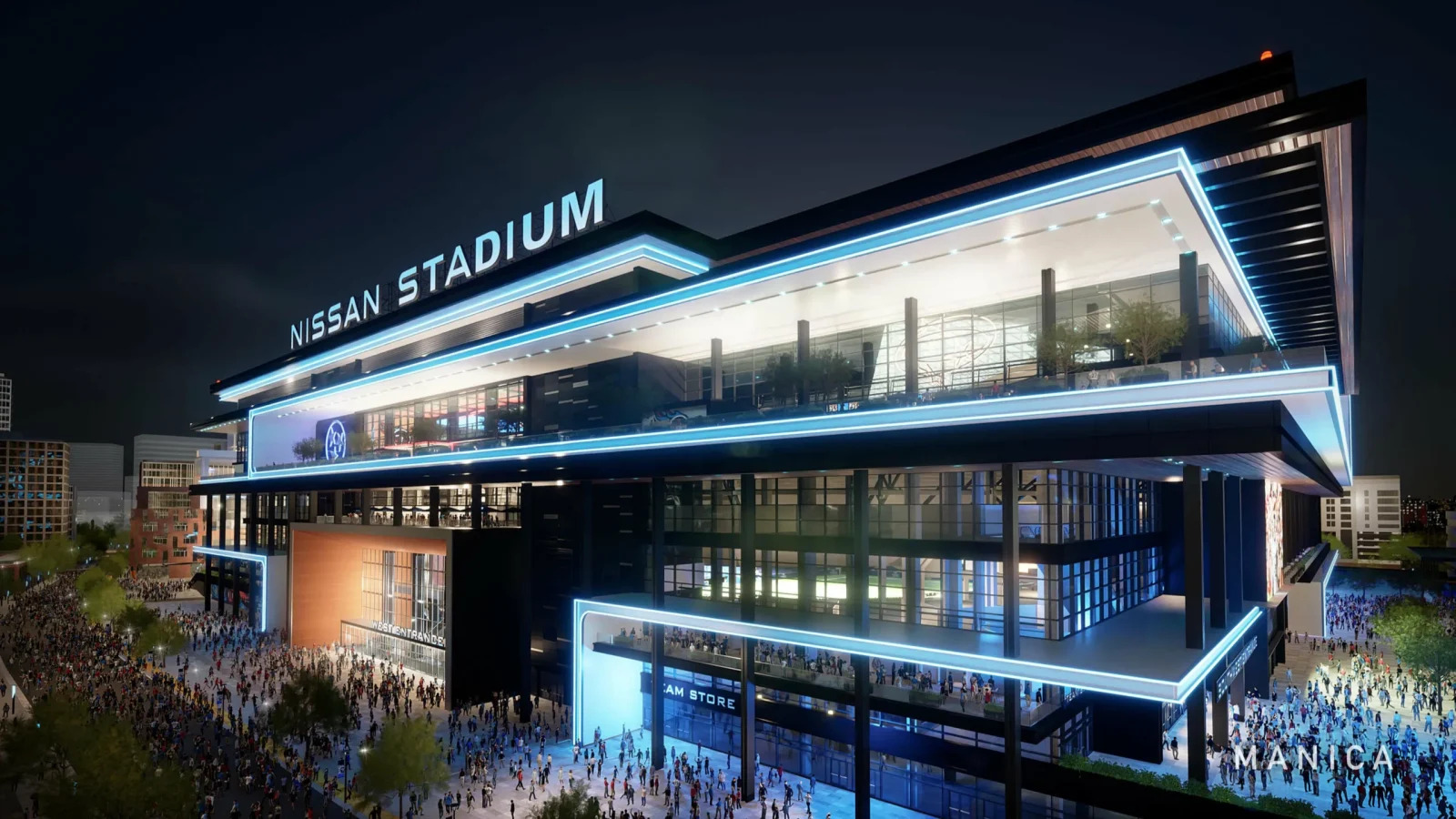
Leave a comment