- Home
- Articles
- Architectural Portfolio
- Architectral Presentation
- Inspirational Stories
- Architecture News
- Visualization
- BIM Industry
- Facade Design
- Parametric Design
- Career
- Landscape Architecture
- Construction
- Artificial Intelligence
- Sketching
- Design Softwares
- Diagrams
- Writing
- Architectural Tips
- Sustainability
- Courses
- Concept
- Technology
- History & Heritage
- Future of Architecture
- Guides & How-To
- Art & Culture
- Projects
- Interior Design
- Competitions
- Jobs
- Store
- Tools
- More
- Home
- Articles
- Architectural Portfolio
- Architectral Presentation
- Inspirational Stories
- Architecture News
- Visualization
- BIM Industry
- Facade Design
- Parametric Design
- Career
- Landscape Architecture
- Construction
- Artificial Intelligence
- Sketching
- Design Softwares
- Diagrams
- Writing
- Architectural Tips
- Sustainability
- Courses
- Concept
- Technology
- History & Heritage
- Future of Architecture
- Guides & How-To
- Art & Culture
- Projects
- Interior Design
- Competitions
- Jobs
- Store
- Tools
- More
Laje Football Field by Miguel Marcelino
The Laje Football Field by Miguel Marcelino transforms a steep hillside into a harmonious sports and community space, using a minimal L-shaped retaining wall to integrate architecture seamlessly with the landscape.
Table of Contents Show
Located on a steep hillside, the Laje Football Field by Portuguese architect Miguel Marcelino transforms a difficult topography into a functional and poetic public space. The project, at its essence, is defined by a single, precise gesture: an L-shaped retaining wall. This simple yet powerful architectural move enables the creation of a flat football pitch on uneven terrain, blending structure and landscape into one harmonious whole.
Marcelino’s approach is rooted in the belief that architecture should reveal, not dominate, its surroundings. Rather than imposing a conventional sports facility on the slope, the design subtly redefines the ground itself. The retaining wall, built of reinforced concrete tinted with iron oxide, appears as a natural extension of the rocky hillside, giving the impression that the field has always belonged to the site.
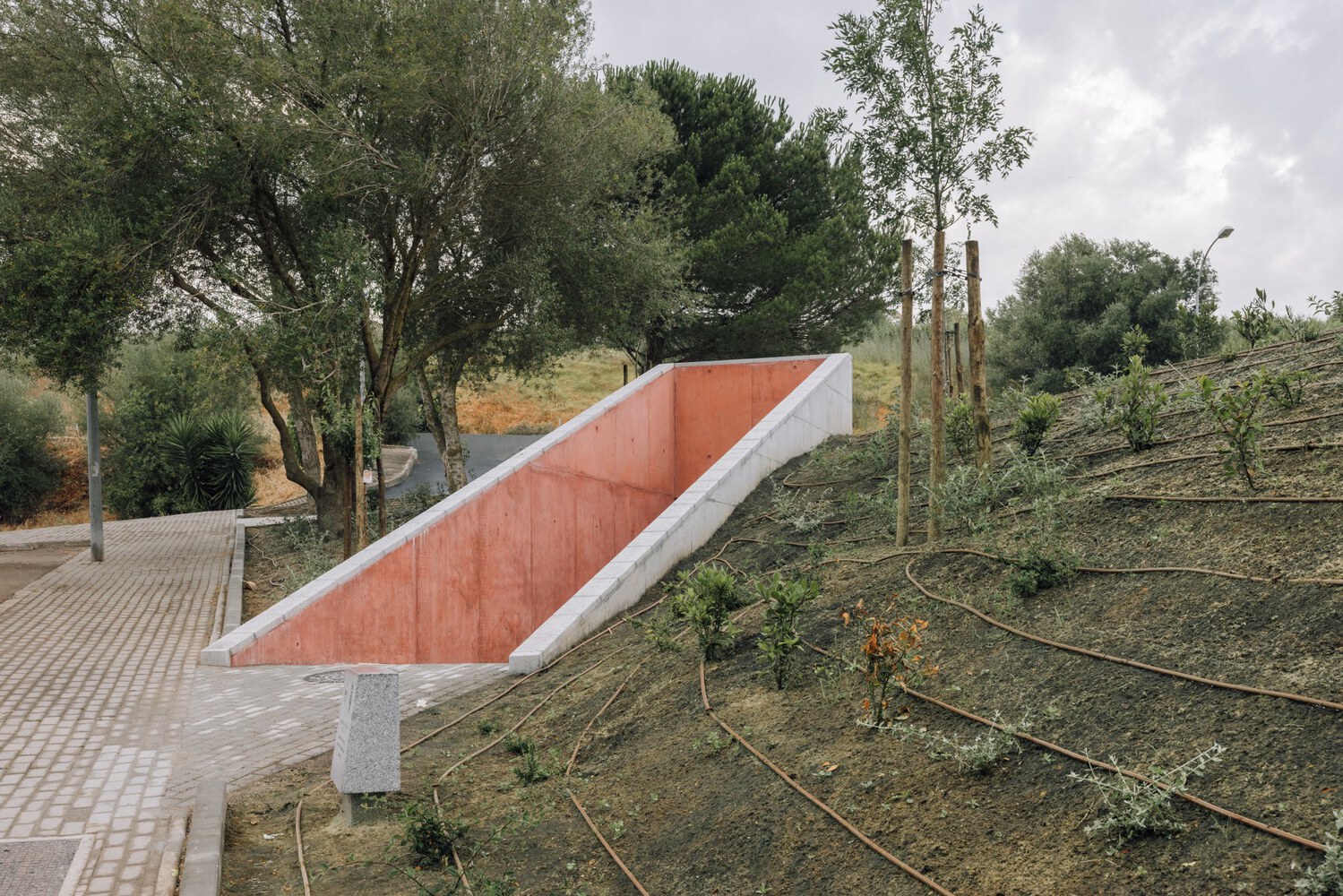
Carving Access Through the Terrain
Access to the Laje Football Field is both functional and experiential. A gently descending ramp cuts into the hillside, guiding visitors from the upper street level to the heart of the sports complex. The journey is orchestrated with precision — a spatial transition from the natural roughness of the slope to the smooth concrete surfaces below.
At the base, the ramp opens into a covered atrium that serves as the main entrance. This semi-enclosed space connects directly to the arcade formed by the retaining wall, offering shelter, shade, and access to the support facilities hidden underground. The architectural sequence culminates in a continuous bench that runs along the wall — a minimalist yet generous gesture that allows spectators to sit close to the action.
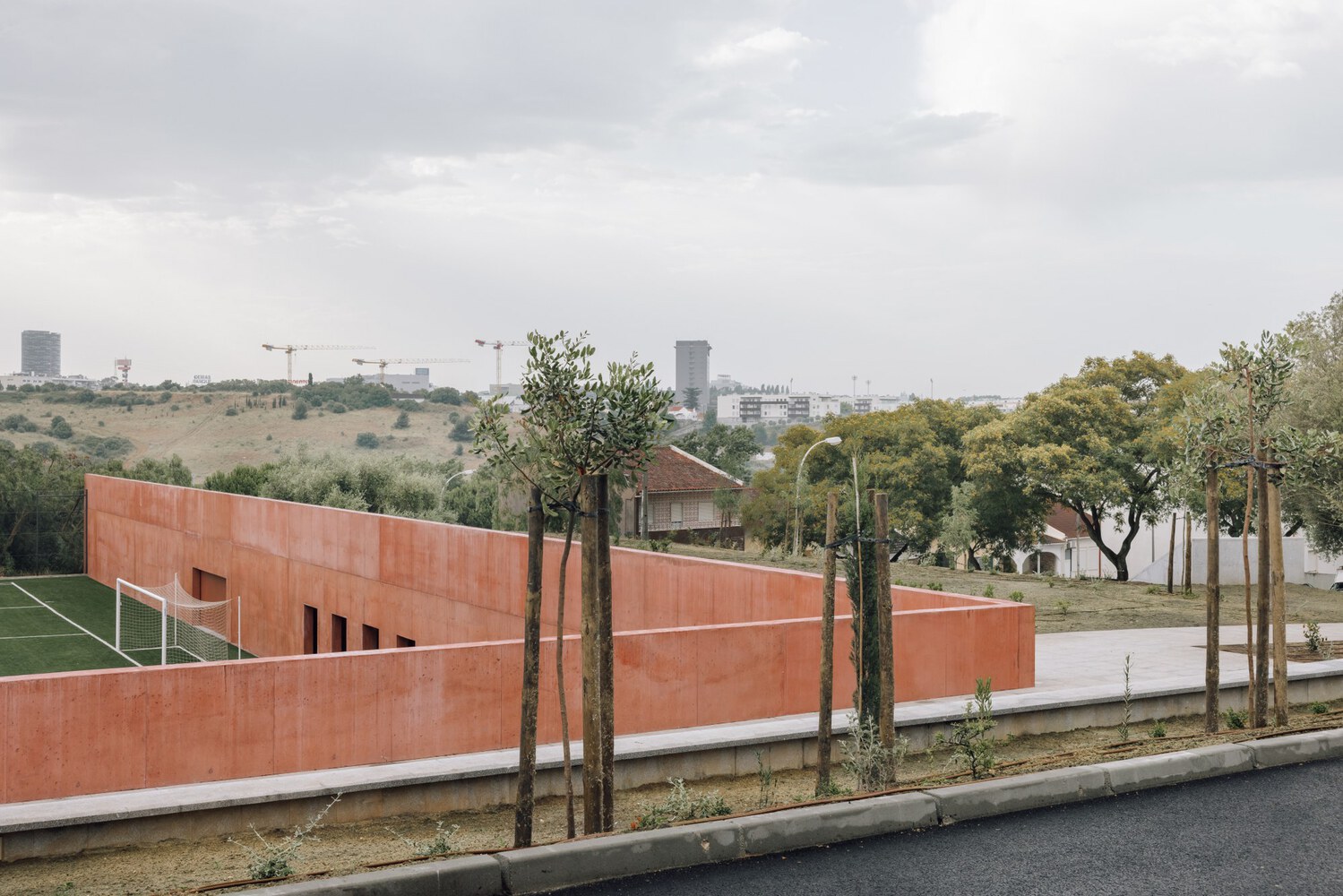
A Stadium Without Barriers
In Marcelino’s design, there is no separation between players and spectators. The bench at field level brings everyone together, creating a sense of intimacy and equality. “There are no spectators in the second row,” as the architect notes — every viewer experiences the game from the same vantage point, immersed in the rhythm and immediacy of play.
On the upper level, the newly formed plateau serves as an informal viewing terrace. It acts as a public viewpoint, open to anyone passing by, offering wide vistas over the field and the surrounding landscape. This dual-layered configuration — one intimate and immersive, the other open and panoramic — transforms the football field into both a community gathering space and a landscape observatory.
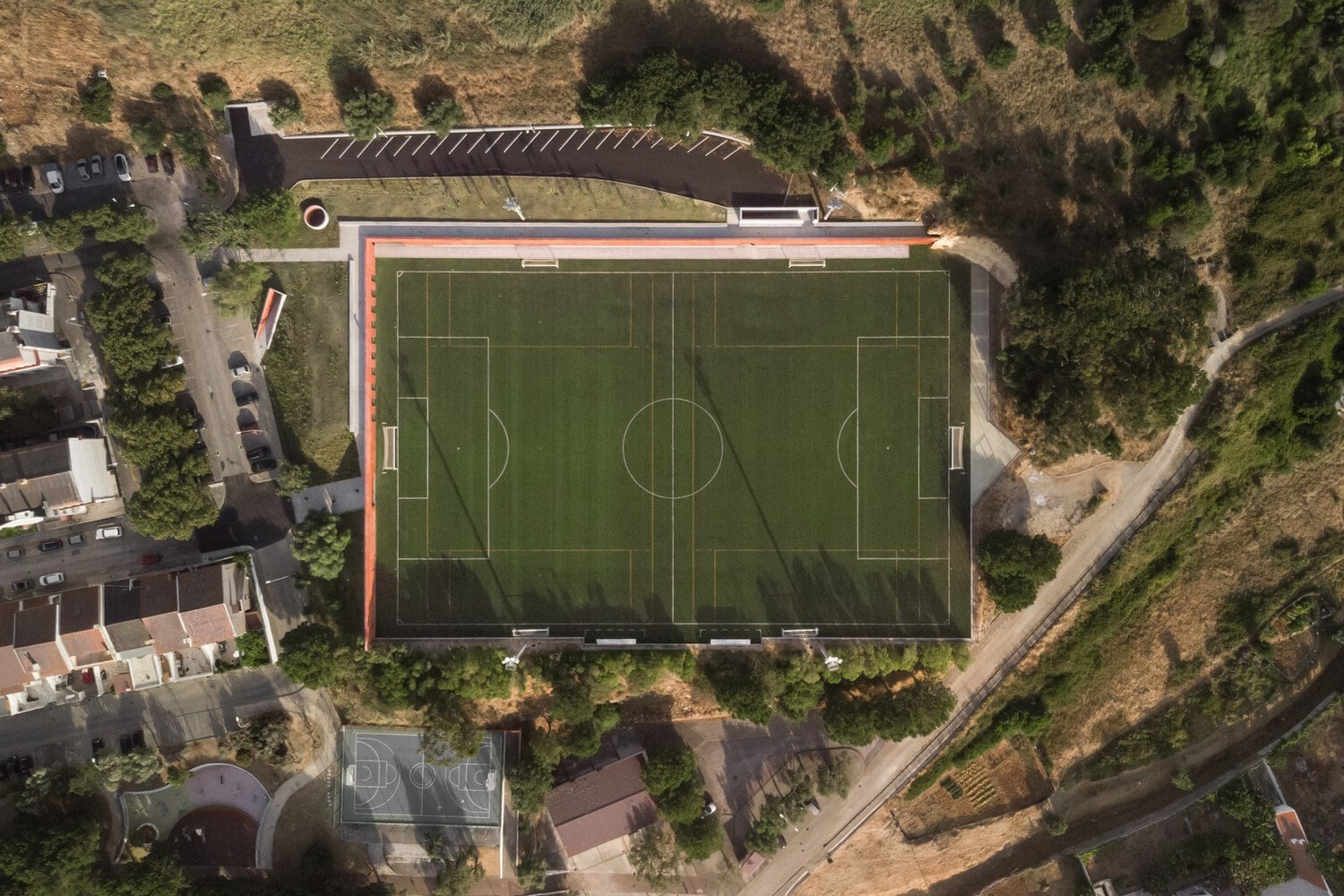
Material Expression and Integration with Nature
The reinforced concrete used throughout the project is more than a structural necessity; it is an aesthetic statement. The concrete is infused with iron oxide pigment, giving it a warm, earthy tone that resonates with the colors of the surrounding rock formations. The result is a seamless integration of architecture, structure, and landscape, where man-made and natural elements coexist in quiet dialogue.
Over time, weathering will deepen the concrete’s patina, allowing the structure to age gracefully and merge even further with its environment. This natural process of blending emphasizes Marcelino’s minimalist ethos — a design language that favors timeless simplicity over visual dominance.
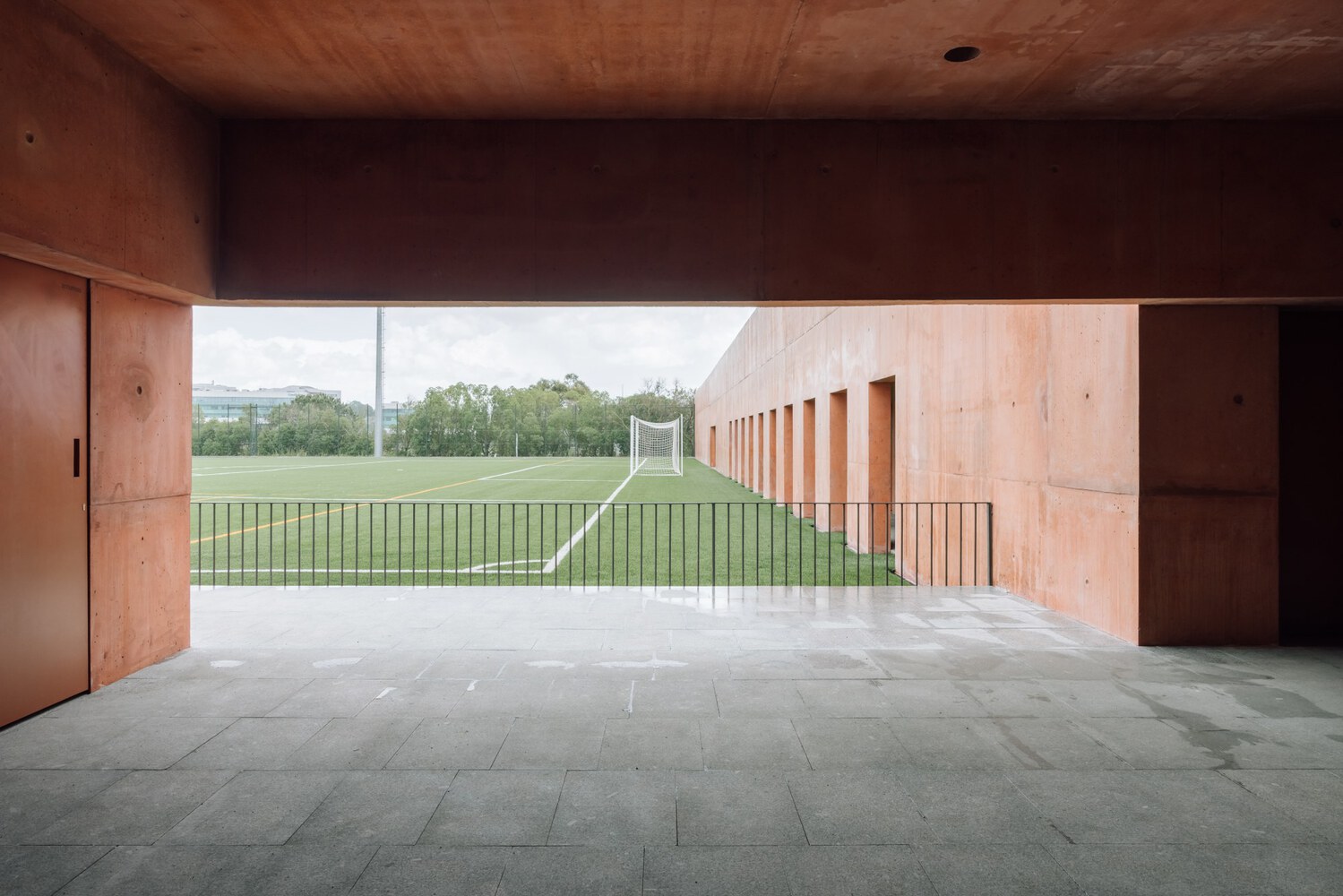
The Wall as Architecture
The retaining wall itself serves multiple roles — architectural, structural, and symbolic. Functionally, it holds back tons of earth, allowing for the creation of a level playing surface. Architecturally, it forms the central organizing element of the project, defining circulation, views, and spatial hierarchy. Symbolically, it acts as a threshold between nature and human intervention, a line that both divides and connects.
The wall’s arcade of openings provides rhythm and transparency, creating a visual link between the interior facilities and the exterior field. The use of shadow and light enhances the depth of these spaces, turning what could have been a purely utilitarian structure into a place of presence and atmosphere.
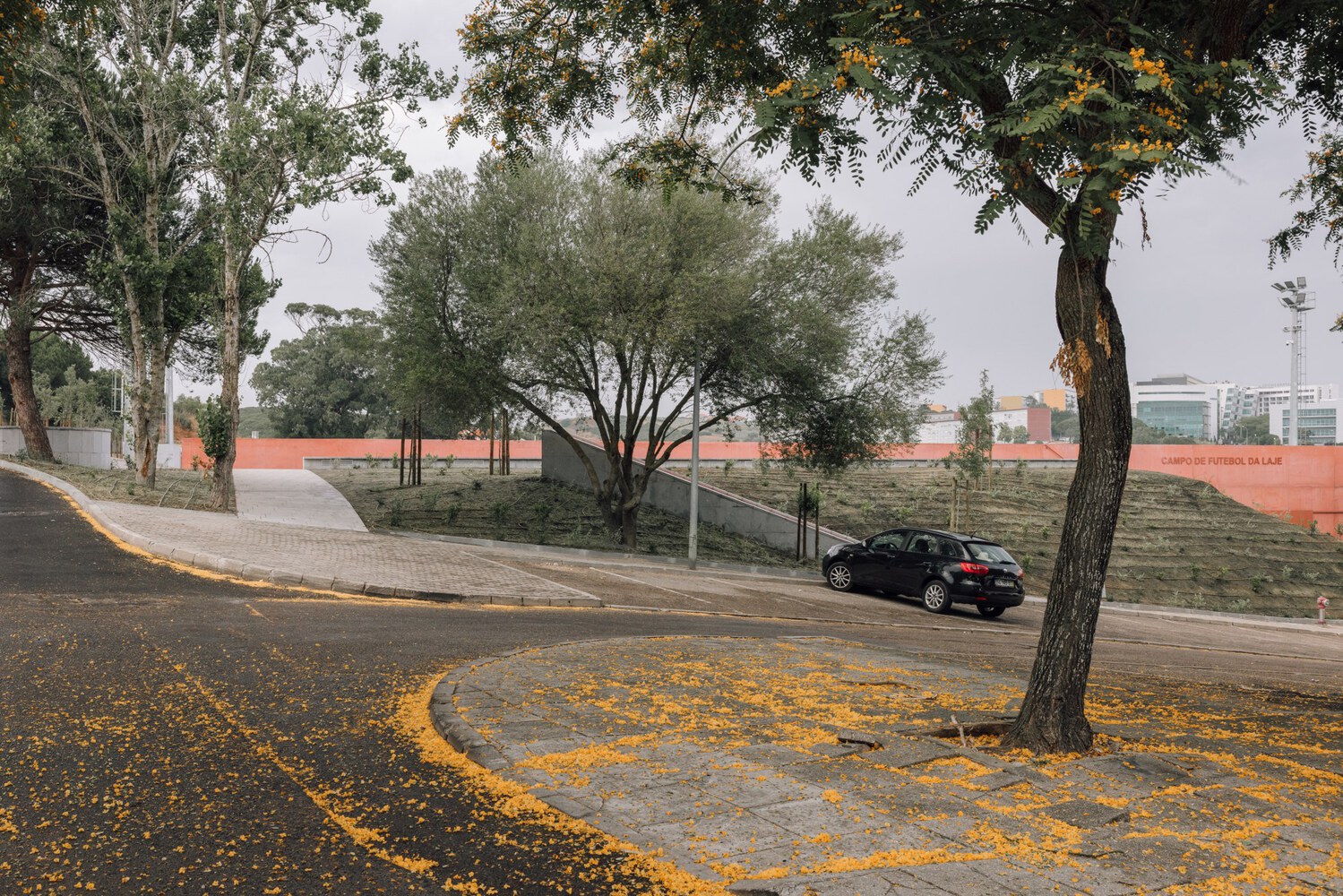
A Minimal Gesture with Maximum Impact
The Laje Football Field stands as a masterclass in minimal intervention — demonstrating how a single, well-considered architectural move can reshape both space and experience. By treating the site’s topography not as a constraint but as a design opportunity, Marcelino creates an environment where architecture and landscape coexist in mutual respect.
This modest project carries profound lessons about contextual design and sustainability. There are no extravagant materials, no unnecessary ornamentation, and no attempt to impose a foreign identity on the land. Instead, the architect embraces the site’s inherent qualities — its slope, its rock, its texture — and allows the project to emerge naturally from them.
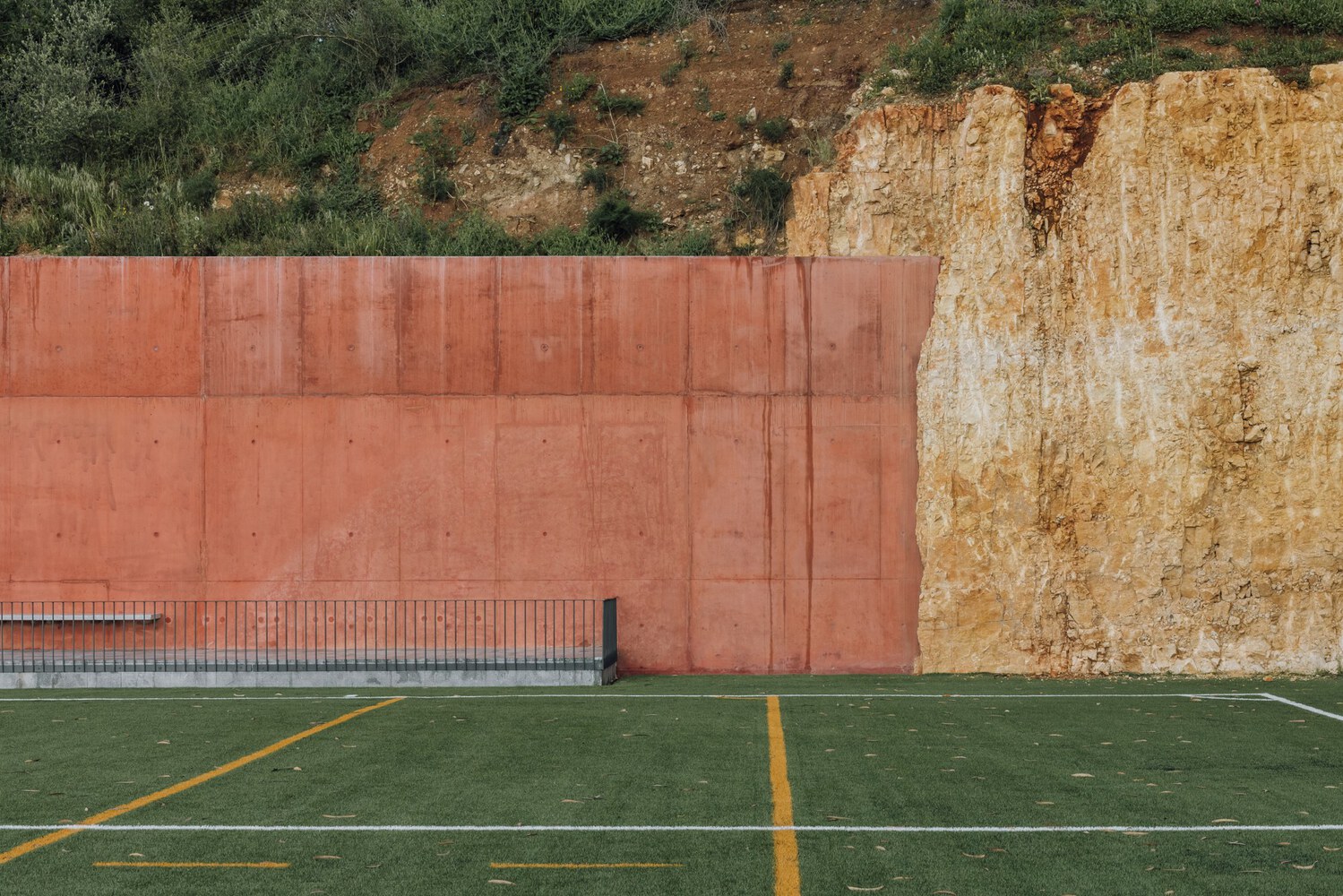
A New Topography for the Community
Beyond its physical form, the Laje Football Field contributes to the social and cultural fabric of the area. It provides a place of gathering and play, accessible to all and deeply rooted in its context. The upper viewpoint becomes a casual promenade for locals, while the lower level serves as an active communal space where sports and everyday life intersect.
In a world where large-scale infrastructure often erases the uniqueness of place, Miguel Marcelino’s Laje Football Field offers a refreshing alternative — a quiet architecture that listens before it speaks. Through its precise geometry, material honesty, and sensitivity to the landscape, the project redefines what it means to build on challenging terrain.
Ultimately, this is not just a football field. It is a constructed piece of land, a living section of landscape where nature, architecture, and human activity find perfect equilibrium.
Photography: Lourenço T. Abreu
- Architectural Minimalism
- Civic architecture
- community gathering spaces
- Community sports infrastructure
- Context-sensitive design
- Human-centered public spaces
- Laje Football Field
- Landscape integration
- low impact architecture
- Miguel Marcelino
- minimalist architecture
- Outdoor recreation spaces
- Pedestrian accessibility
- Portugal architecture
- Public Space Design
- Reinforced concrete architecture
- Sports facility design
- sustainable landscape architecture
- Terrain adaptation design
- Topography-driven architecture
I create and manage digital content for architecture-focused platforms, specializing in blog writing, short-form video editing, visual content production, and social media coordination. With a strong background in project and team management, I bring structure and creativity to every stage of content production. My skills in marketing, visual design, and strategic planning enable me to deliver impactful, brand-aligned results.
Submit your architectural projects
Follow these steps for submission your project. Submission FormLatest Posts
6 Stadium Projects Redefining Sports Architecture in 2026
Across Europe, Asia, Africa, and the Middle East, a new generation of...
Jean Dauger Stadium by Patrick Arotcharen Architecte
Jean Dauger Stadium in Bayonne redefines the contemporary sports venue as a...
Sportarena Olympiapark Munich SAP Garden by 3XN
SAP Garden by 3XN is a state-of-the-art arena in Munich’s Olympic Park,...
Nashville’s $2.1B Nissan Stadium Approaches Final Construction Stage
Nashville’s new Nissan Stadium is nearing completion, bringing advanced engineering, an all-weather...


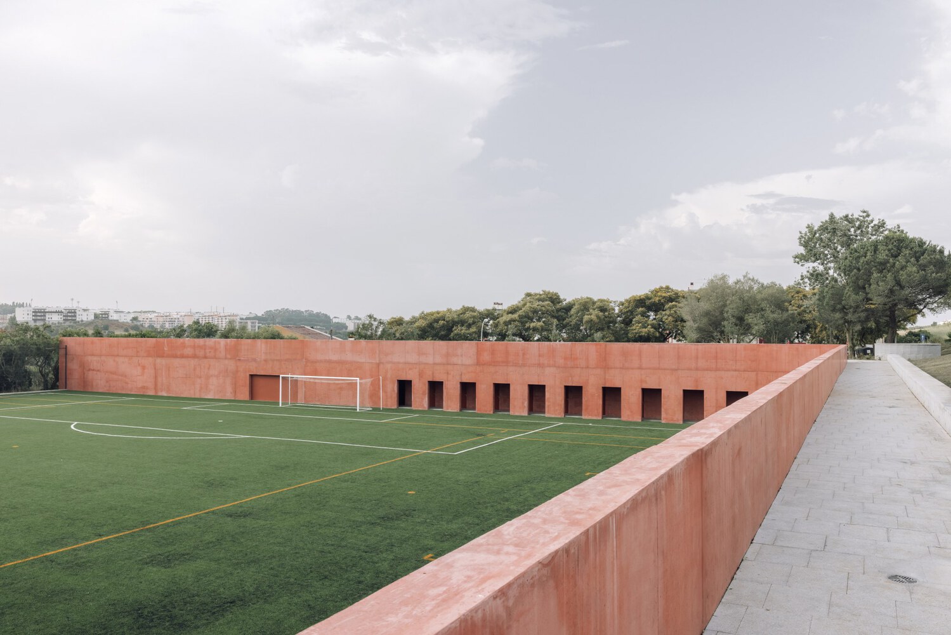
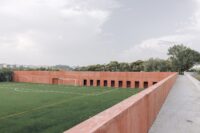
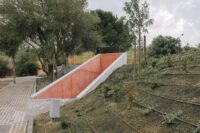
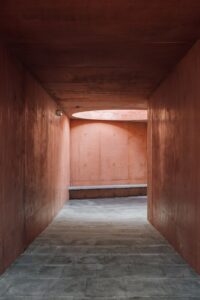
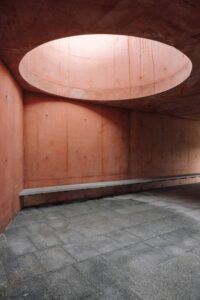
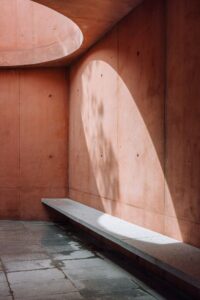
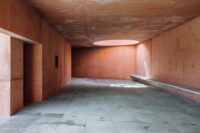
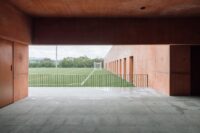
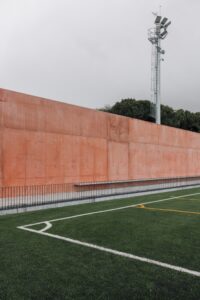
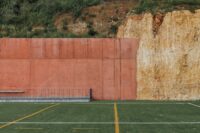
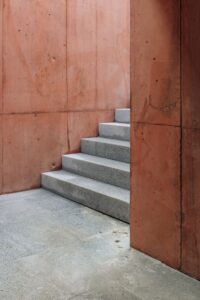
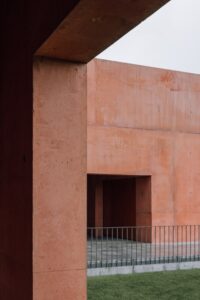
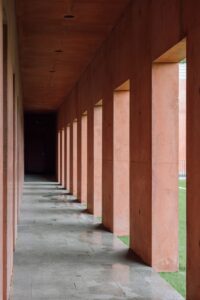
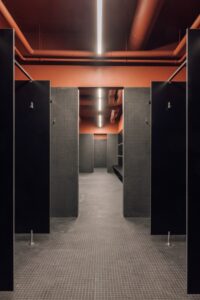
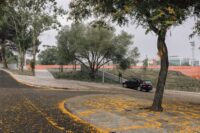
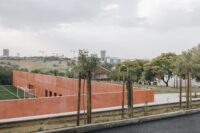
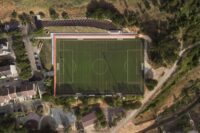
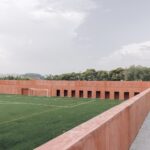
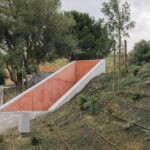
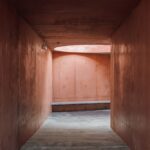
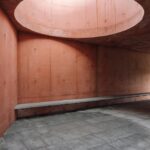
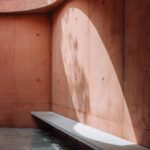
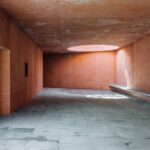
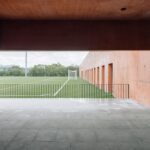
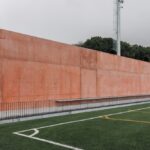
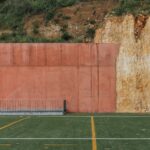
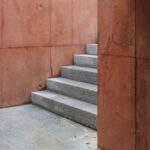
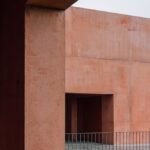
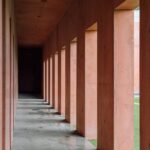
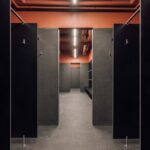
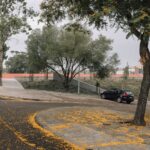
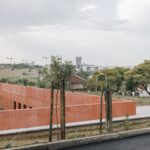
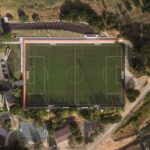
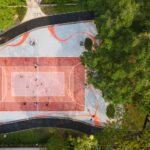
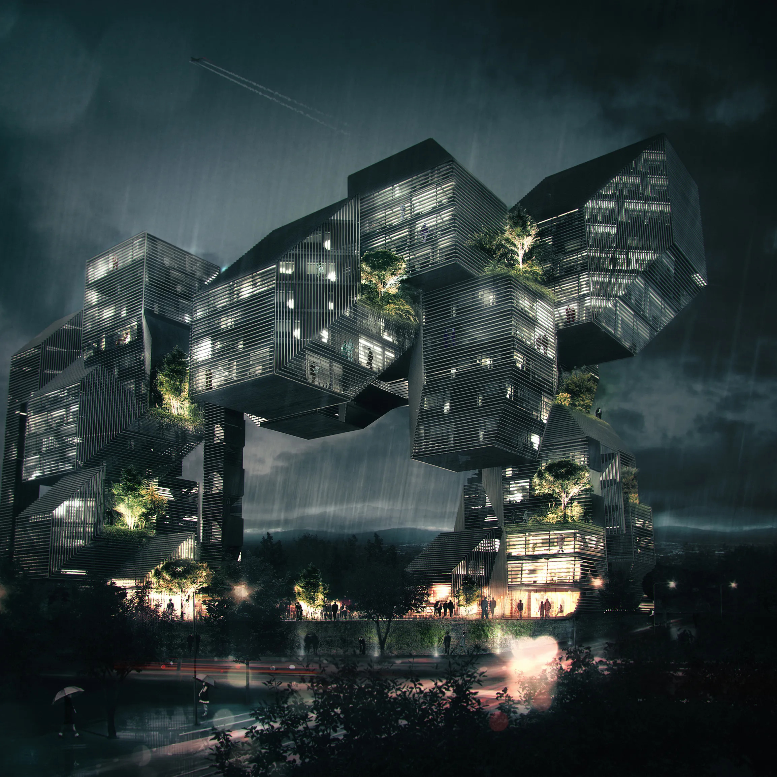


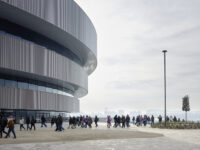



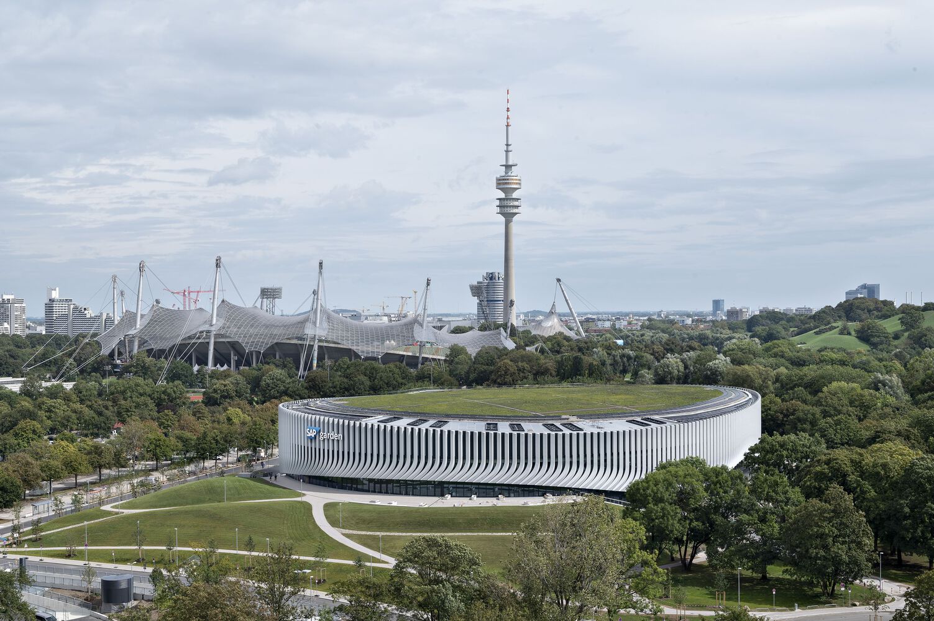
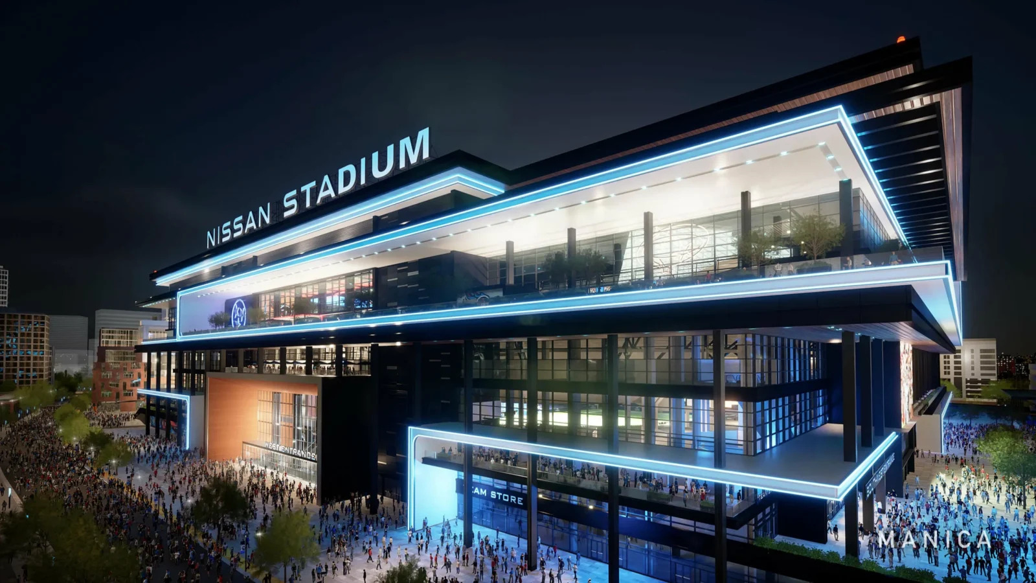
Leave a comment