- Home
- Articles
- Architectural Portfolio
- Architectral Presentation
- Inspirational Stories
- Architecture News
- Visualization
- BIM Industry
- Facade Design
- Parametric Design
- Career
- Landscape Architecture
- Construction
- Artificial Intelligence
- Sketching
- Design Softwares
- Diagrams
- Writing
- Architectural Tips
- Sustainability
- Courses
- Concept
- Technology
- History & Heritage
- Future of Architecture
- Guides & How-To
- Art & Culture
- Projects
- Interior Design
- Competitions
- Jobs
- Store
- Tools
- More
- Home
- Articles
- Architectural Portfolio
- Architectral Presentation
- Inspirational Stories
- Architecture News
- Visualization
- BIM Industry
- Facade Design
- Parametric Design
- Career
- Landscape Architecture
- Construction
- Artificial Intelligence
- Sketching
- Design Softwares
- Diagrams
- Writing
- Architectural Tips
- Sustainability
- Courses
- Concept
- Technology
- History & Heritage
- Future of Architecture
- Guides & How-To
- Art & Culture
- Projects
- Interior Design
- Competitions
- Jobs
- Store
- Tools
- More
Aranya North Shore Community Sports Center by Atelier XÜK
Aranya North Shore Community Sports Center by Atelier XÜK transforms an industrial riverside site in Qinhuangdao into a vibrant civic hub, blending industrial memory, transparency, and adaptable community-focused design.
Table of Contents Show
The Aranya North Shore Community Sports Center, designed by Atelier XÜK, is located in Qinhuangdao, a coastal city roughly three hours from Beijing. Positioned within the riverside area of the Aranya Ninth Phase development, the site was once an underdeveloped piece of industrial land. The project seeks to transform this neglected terrain into a meaningful civic landmark by reinterpreting the architectural language and memory of the area’s industrial past. Through a subtle blend of contextual reference and contemporary design, the building becomes a new public node where collective memory meets modern community life.
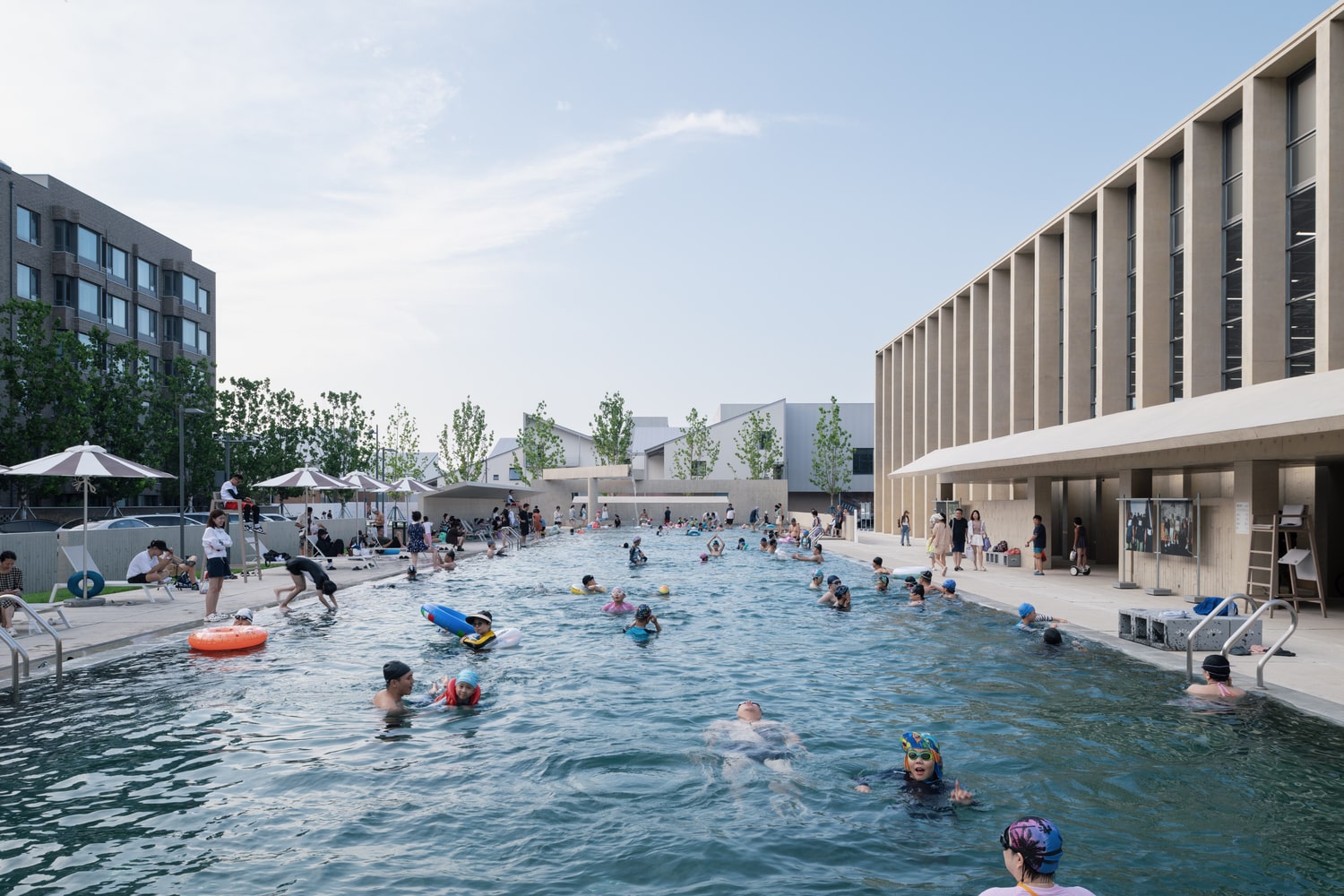
Industrial Memory and Contextual Grounding
From its conception, the architects aimed to root the sports center in the site’s historical and cultural layers. Drawing on imagery associated with the waterfront’s industrial plants, they employed a portal-frame structural system—a typology frequently used in riverside warehouses and production facilities. This choice not only grounds the building in the memory of the place but also evokes a familiar sense of scale and rhythm for the community.
Located between a residential zone and the public riverside, the sports center’s placement and massing serve as a transitional buffer. The building negotiates between private domesticity and open civic activity, acting as both a spatial mediator and a social catalyst. Its simple rectangular form, measuring 78.2 meters in length, 35.5 meters in width, and 12.7 meters in height, embodies a strong, monolithic presence that is softened by its transparency and public openness.
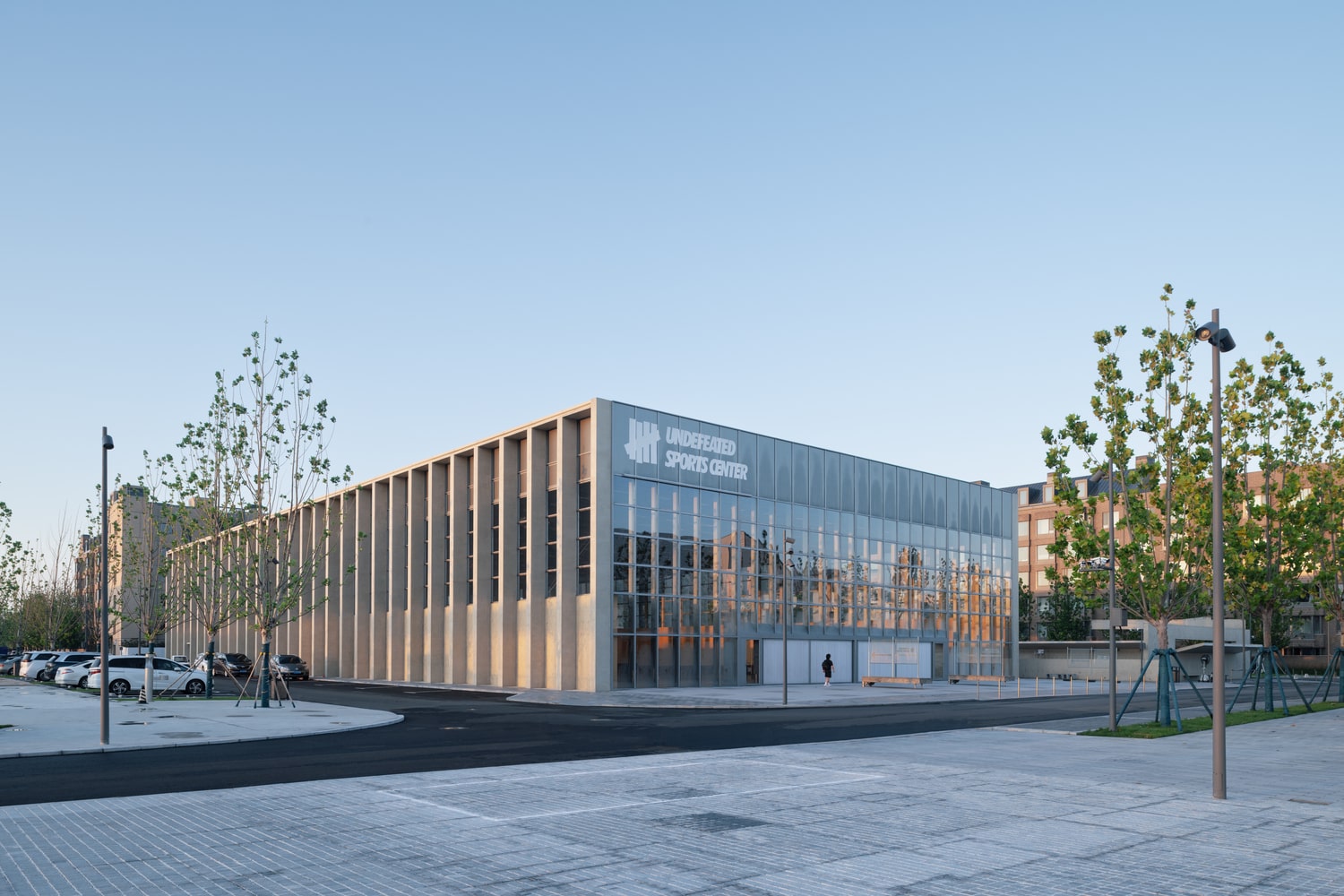
Spatial Composition and Public Interface
The building’s north façade, facing the community, dissolves the conventional distinction between inside and outside. A fully glazed curtain wall reveals the expansive double-height sports hall, housing two indoor basketball courts. Two massive 18-meter-wide operable doors can slide open entirely, directly connecting the courts with the exterior plaza. This feature transforms the sports hall into a flexible urban stage, capable of accommodating community events, markets, or performances that flow seamlessly between interior and exterior space.
On the southern side, a mezzanine introduces a layered organization of functions. The ground floor hosts the entrance lobby, jiu-jitsu studio, changing rooms, and service areas, while the upper level accommodates a gym and an indoor pool. This programmatic stacking encourages simultaneous use by different groups without spatial interference. The layout promotes inclusivity and adaptability, key values in the evolving Aranya community culture.
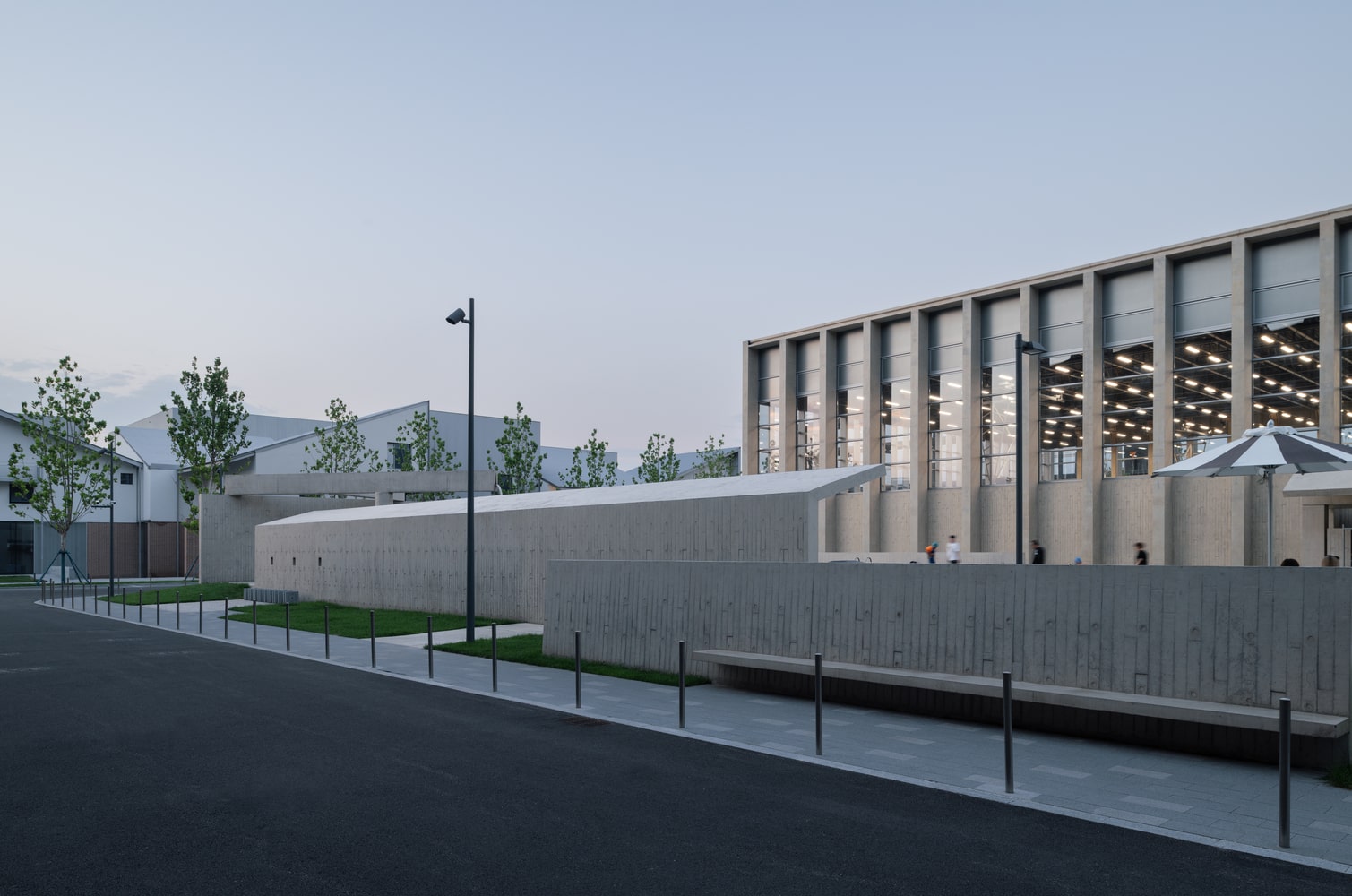
Structural Clarity and Material Expression
The sports center’s architectural language is defined by its structural clarity. Prefabricated concrete columns support a steel truss roof, forming a single, large-span volume that ensures flexibility and openness. The mezzanine level operates as an independent insertion, suspended within this frame. Internally, non-load-bearing glass partition columns align with structural members, concealing twelve roof drainage pipes and reinforcing the spatial rhythm of the façade.
The choice of materials—exposed concrete, glass, and steel—creates an aesthetic balance between industrial robustness and contemporary lightness. While the exposed frame celebrates its construction logic, the glass façade introduces transparency, reflecting the surrounding landscape and inviting public curiosity. The building’s raw material palette ties it visually to the area’s industrial heritage while projecting a new sense of civic refinement.
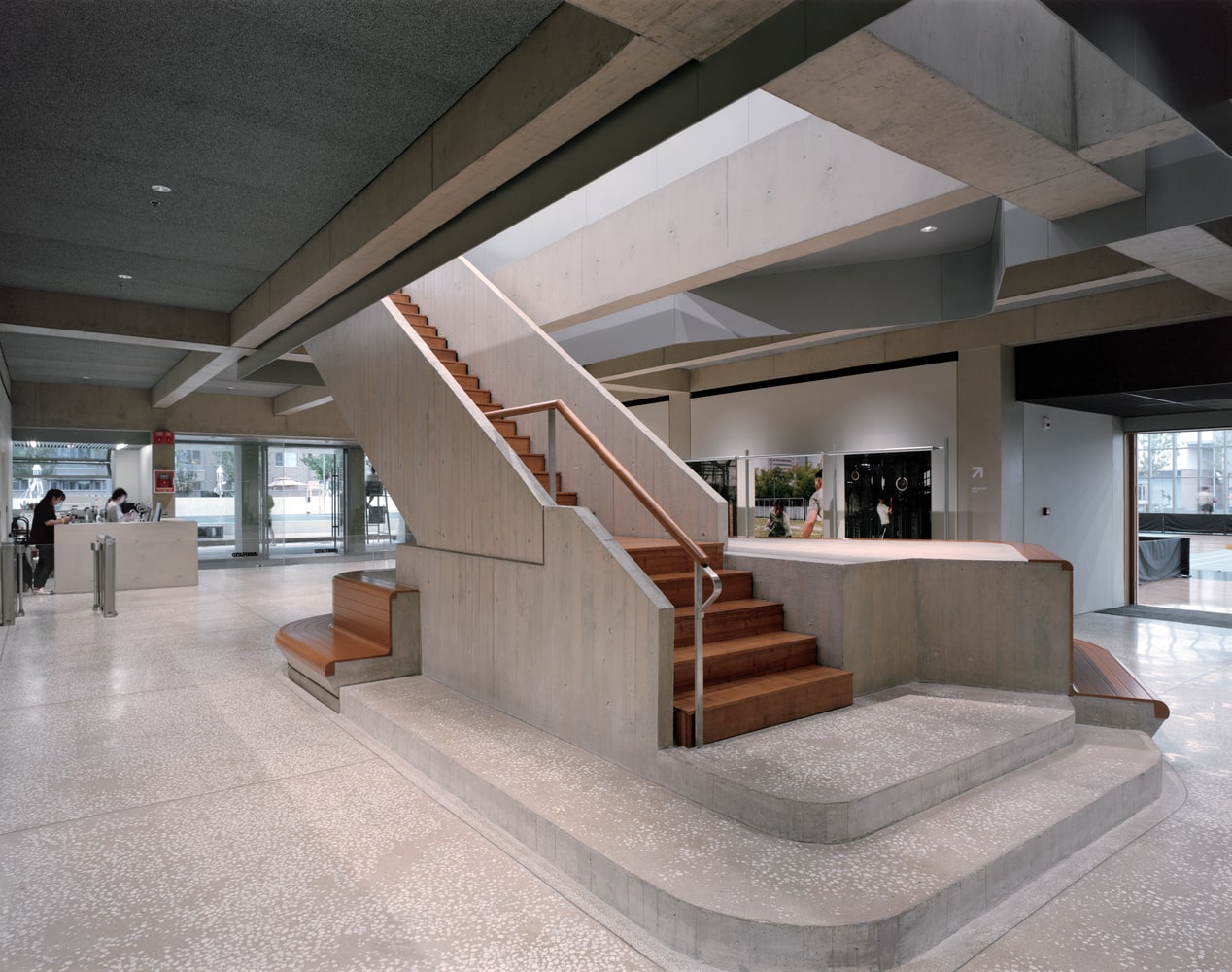
Light, Climate, and Comfort
The roof follows a uniform lighting grid, emphasizing the order of the structural frame. In the main courts, the exposed trusses highlight the scale and rhythm of the space, while in the gym and pool areas, suspended ceilings define a more intimate environment. Each functional zone—the courts, fitness area, and pool—operates as a separate climate zone, optimizing energy efficiency while maintaining user comfort.
Daylight permeates the building through its expansive northern glazing, complemented by the luminous reflections of the indoor pool on the southern side. At dusk, the interior light transforms the building into a softly glowing landmark along the riverside, signifying its role as a vibrant community gathering space.
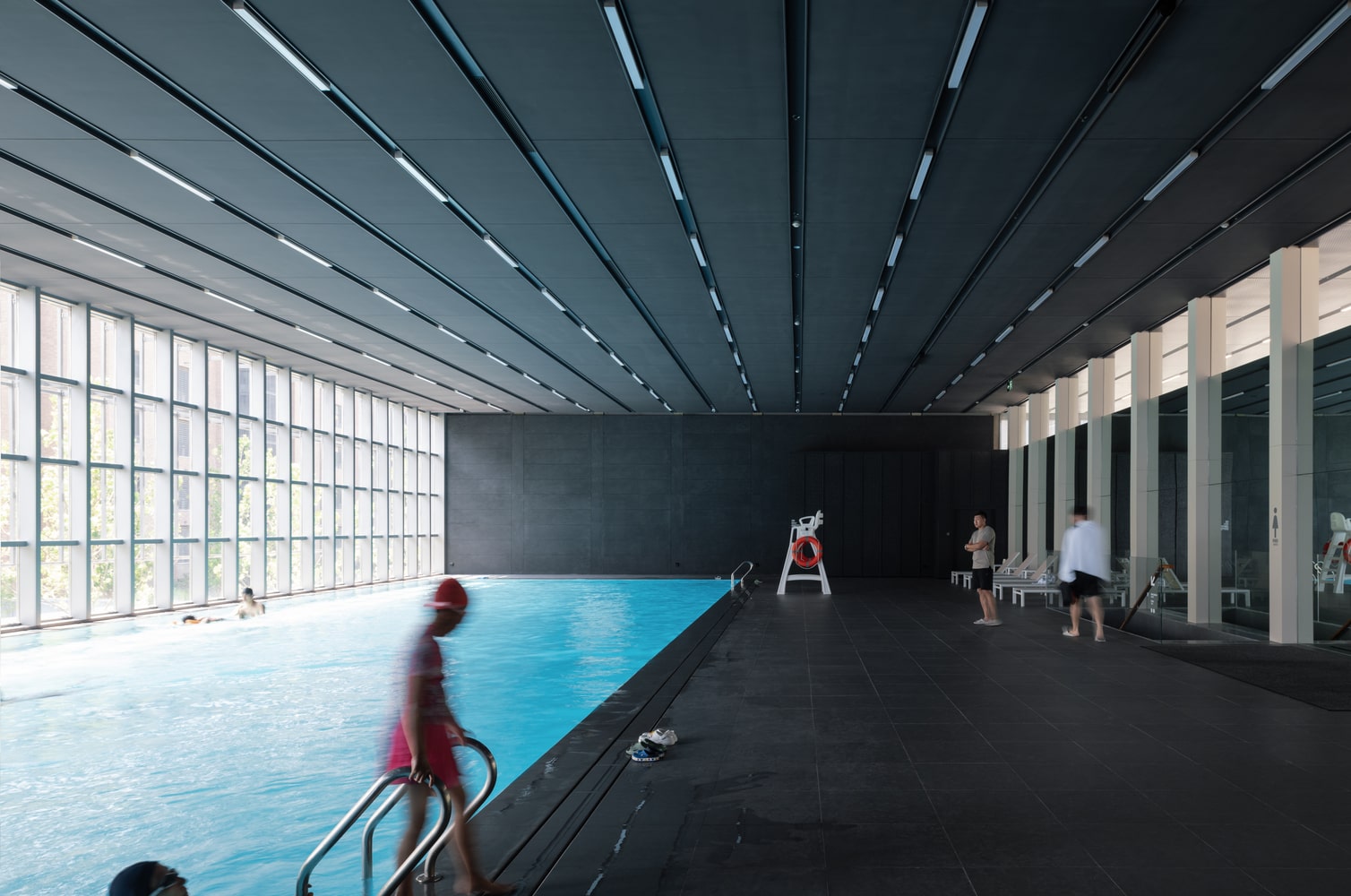
Outdoor Integration and Community Role
To the west, an outdoor pool enclosed on three sides forms a sheltered courtyard defined by layered concrete walls that modulate light, privacy, and sightlines. A small pavilion containing lockers functions both as an entrance canopy and as a transition between the pool and the interior facilities. The compact west-facing lobby, arranged around a central island, anchors the circulation of the entire building and acts as an informal meeting point for users.
The flexible architectural framework allows the center to host a range of activities beyond sports. The double-height hall has been used for public exhibitions, festivals, and community gatherings since its opening. Its design encourages spontaneous interaction and redefines how public sports architecture can foster social cohesion in new residential communities.
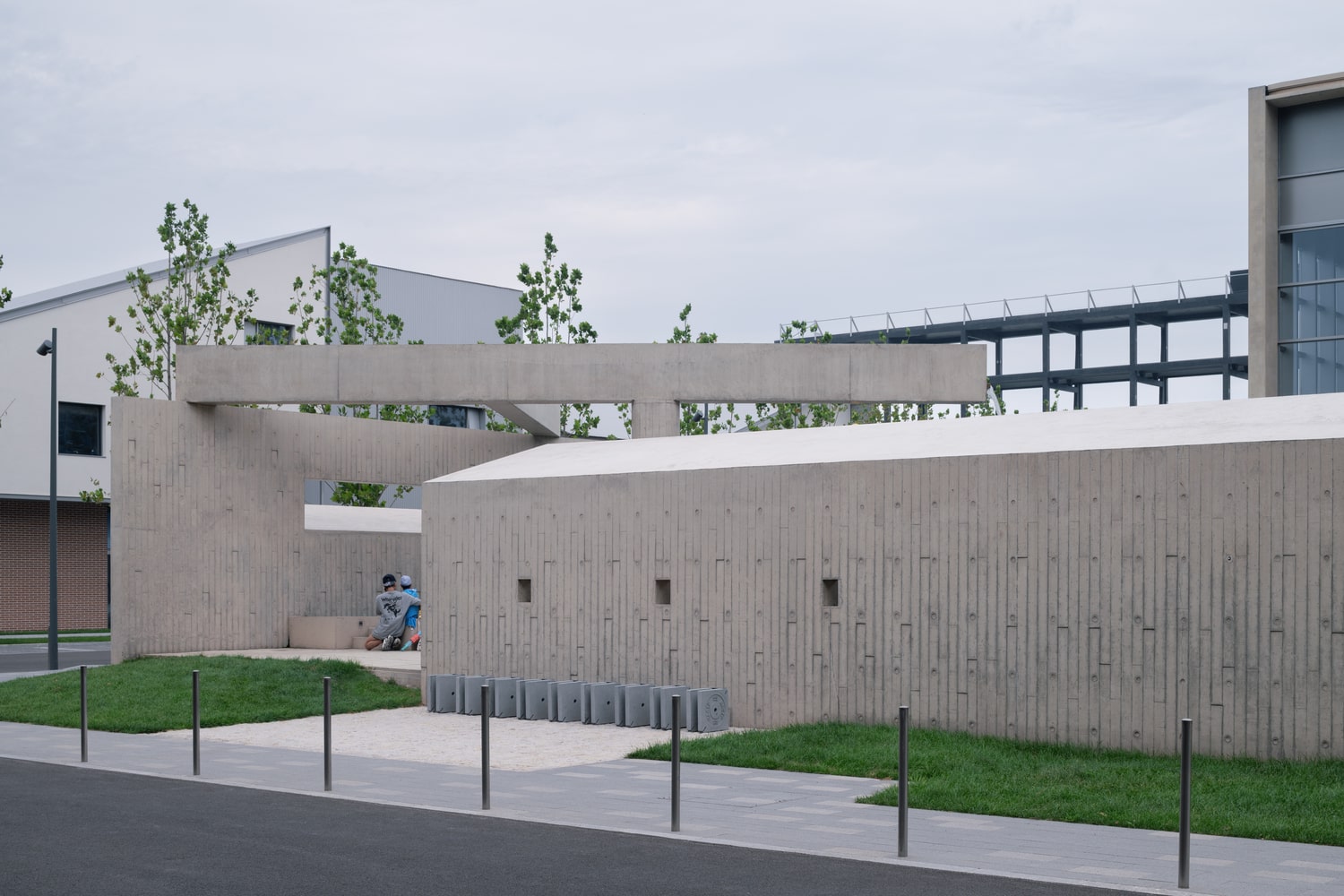
A New Type of Community Architecture
Ultimately, the Aranya North Shore Community Sports Center transcends the conventional definition of a sports facility. It is both a continuation of the area’s industrial memory and a projection of its evolving civic identity. Through its restrained form, honest materials, and adaptable spaces, the building embodies a contemporary interpretation of industrial vernacular, turning utilitarian structure into cultural infrastructure.
The project’s strength lies in its ability to connect people to place—to transform a once-forgotten industrial plot into a vibrant public hub that celebrates physical activity, social exchange, and architectural memory. In doing so, Atelier XÜK has created more than a sports center; they have built a lasting symbol of Aranya’s collective spirit.
Photography: Hao Chen
- Adaptive reuse design
- Aranya North Shore Community Sports Center
- architecture and community
- Atelier XÜK
- Community sports architecture
- Contemporary civic design
- Industrial heritage building
- Industrial memory architecture
- Industrial vernacular reinterpretation
- Light and structure in architecture
- Mixed-use sports center
- modern Chinese architecture
- Prefabricated concrete structure
- Public architecture China
- Qinhuangdao architecture
- Riverside community center
- Sports facility design
- Steel truss architecture
- Transparent facade design
- Urban regeneration project
I create and manage digital content for architecture-focused platforms, specializing in blog writing, short-form video editing, visual content production, and social media coordination. With a strong background in project and team management, I bring structure and creativity to every stage of content production. My skills in marketing, visual design, and strategic planning enable me to deliver impactful, brand-aligned results.
Submit your architectural projects
Follow these steps for submission your project. Submission FormLatest Posts
6 Stadium Projects Redefining Sports Architecture in 2026
Across Europe, Asia, Africa, and the Middle East, a new generation of...
Jean Dauger Stadium by Patrick Arotcharen Architecte
Jean Dauger Stadium in Bayonne redefines the contemporary sports venue as a...
Sportarena Olympiapark Munich SAP Garden by 3XN
SAP Garden by 3XN is a state-of-the-art arena in Munich’s Olympic Park,...
Nashville’s $2.1B Nissan Stadium Approaches Final Construction Stage
Nashville’s new Nissan Stadium is nearing completion, bringing advanced engineering, an all-weather...


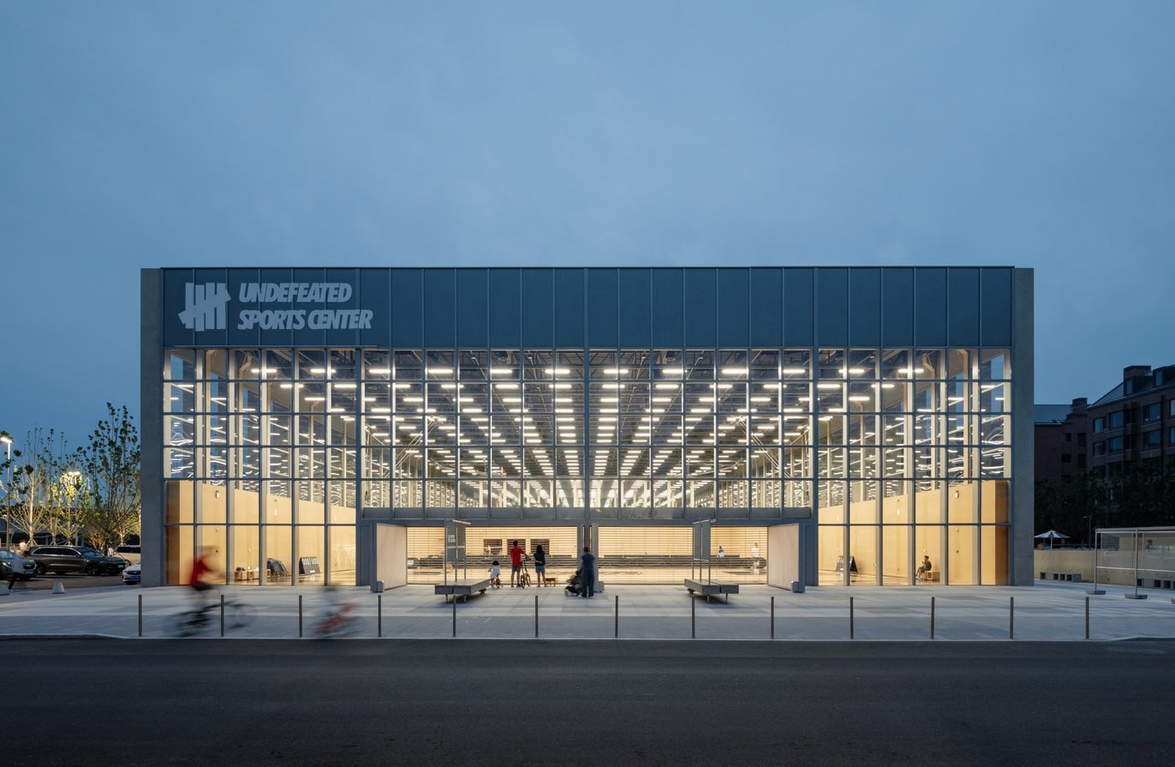
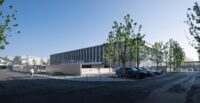

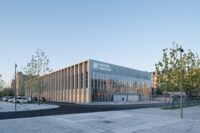
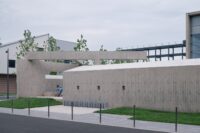
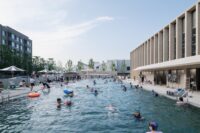
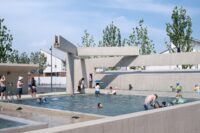
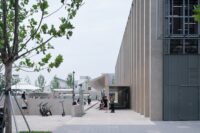
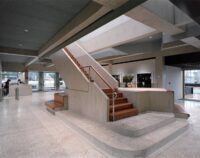
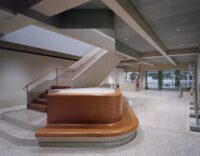
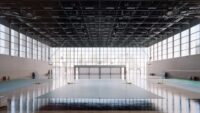
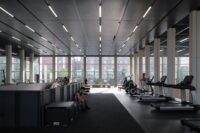
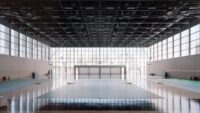
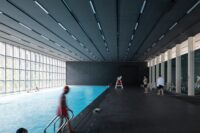

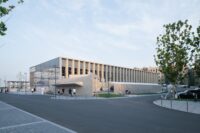
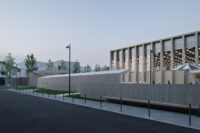
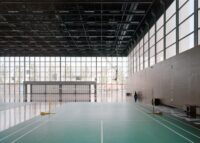
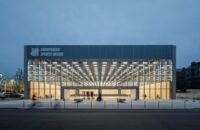
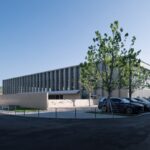
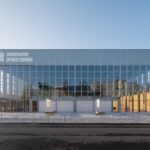
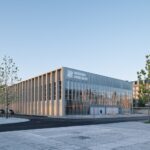
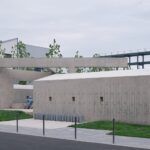
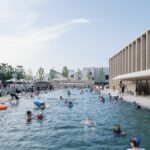
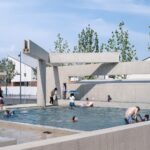
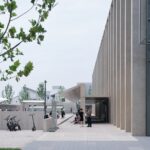
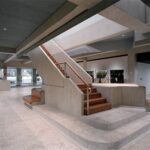
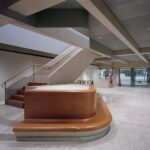
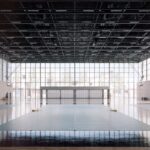
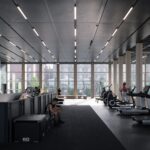

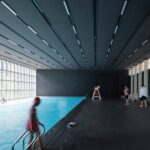
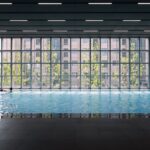
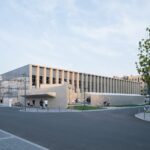
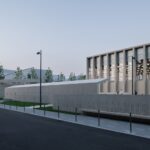
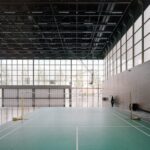
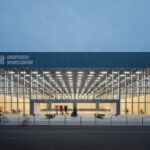
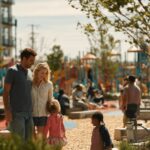







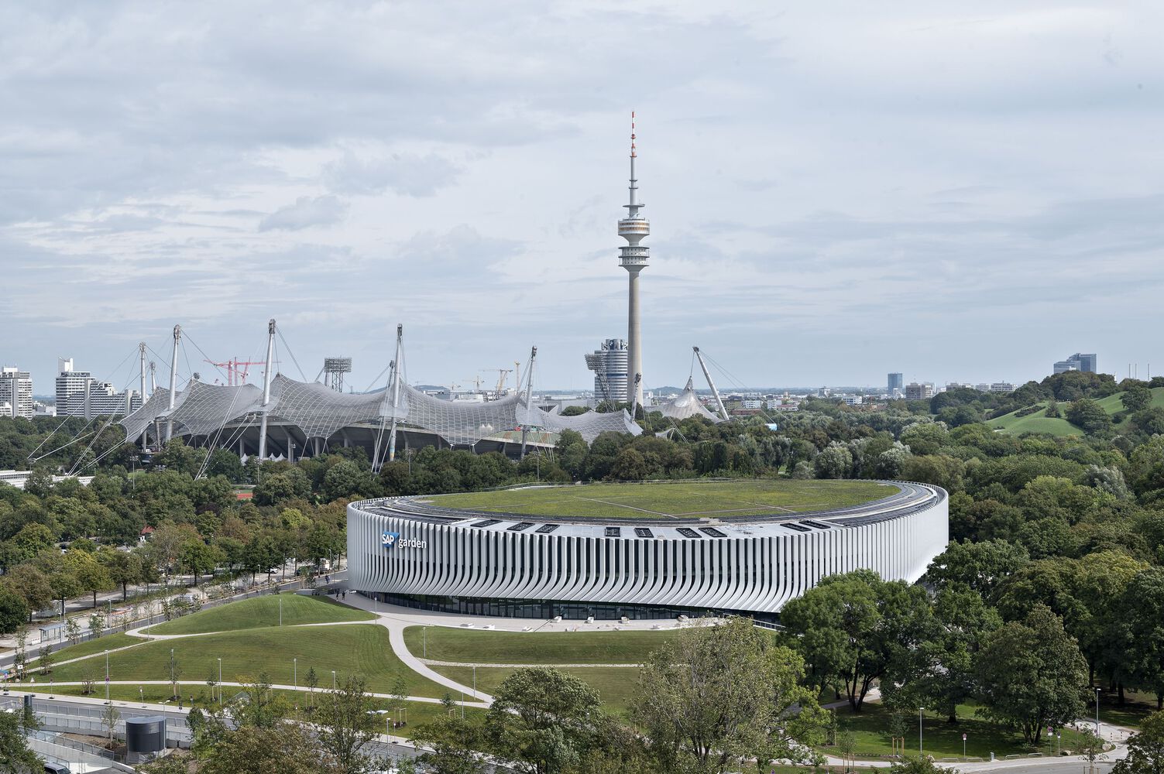
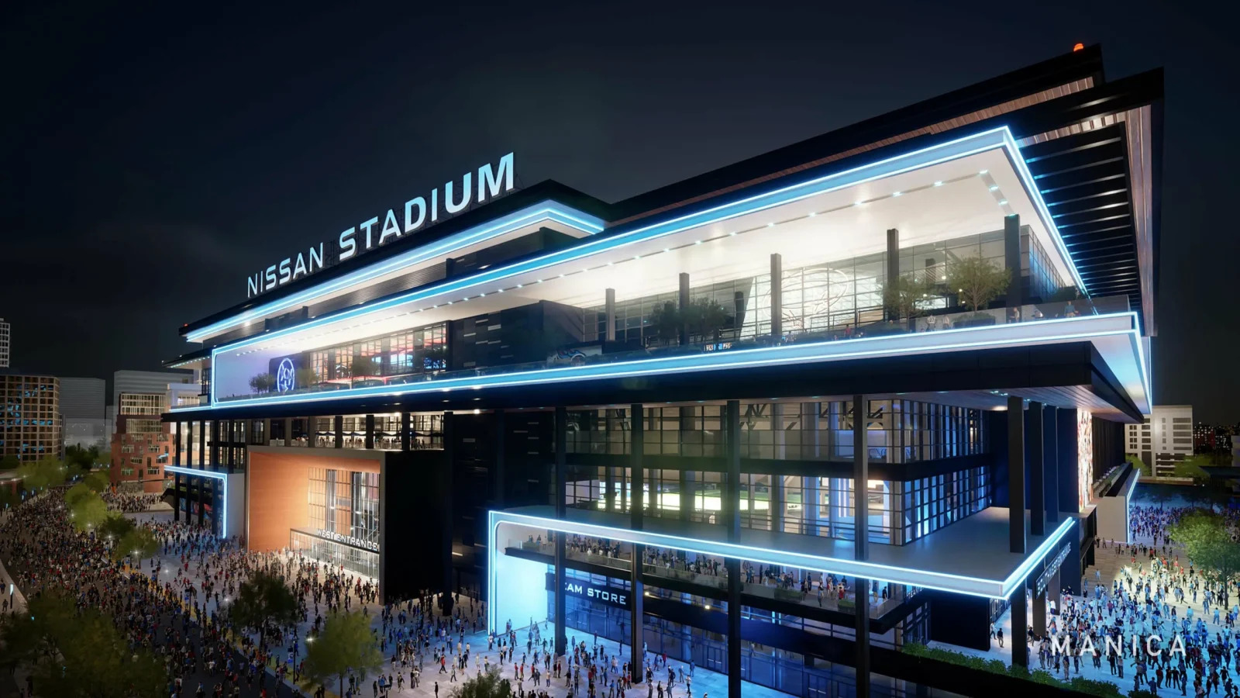
Leave a comment