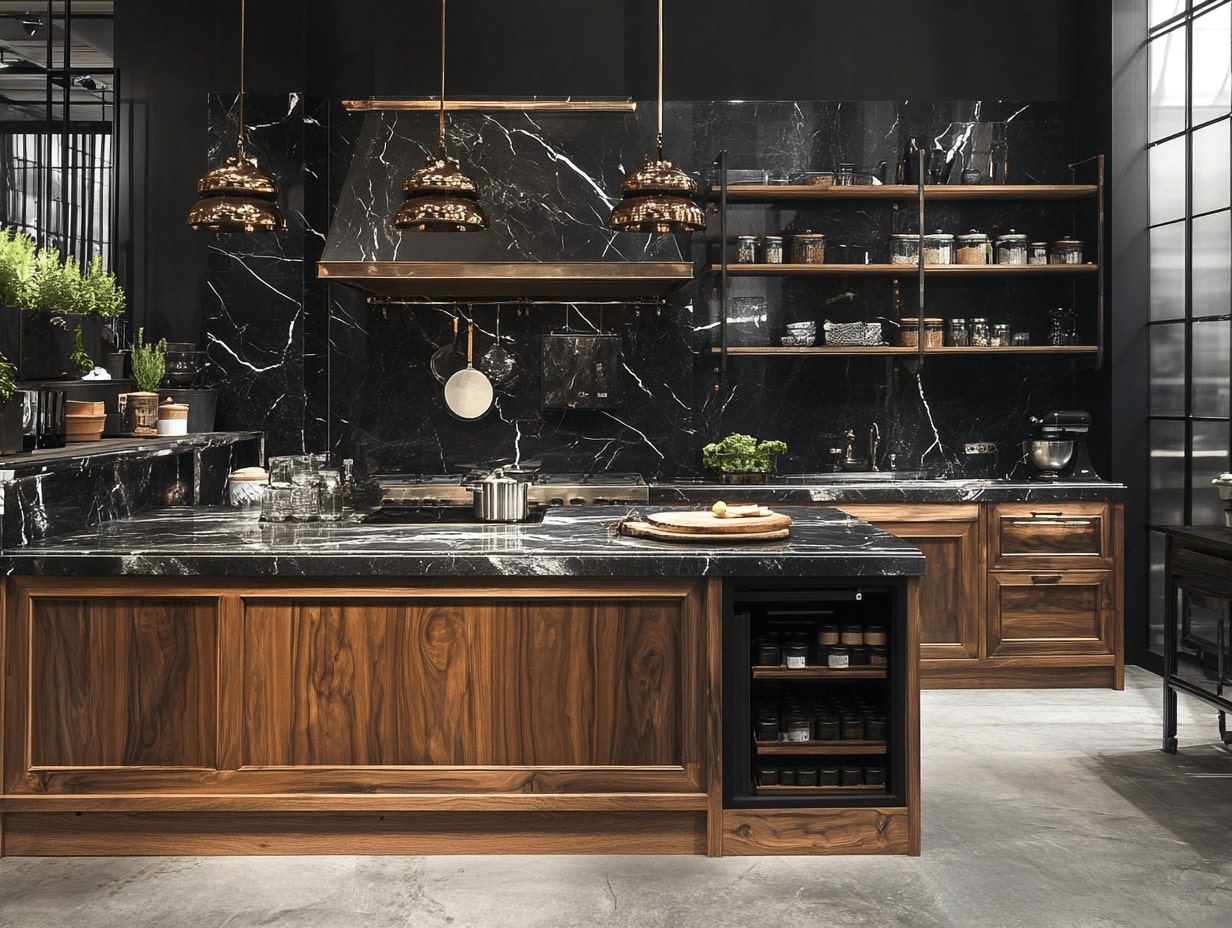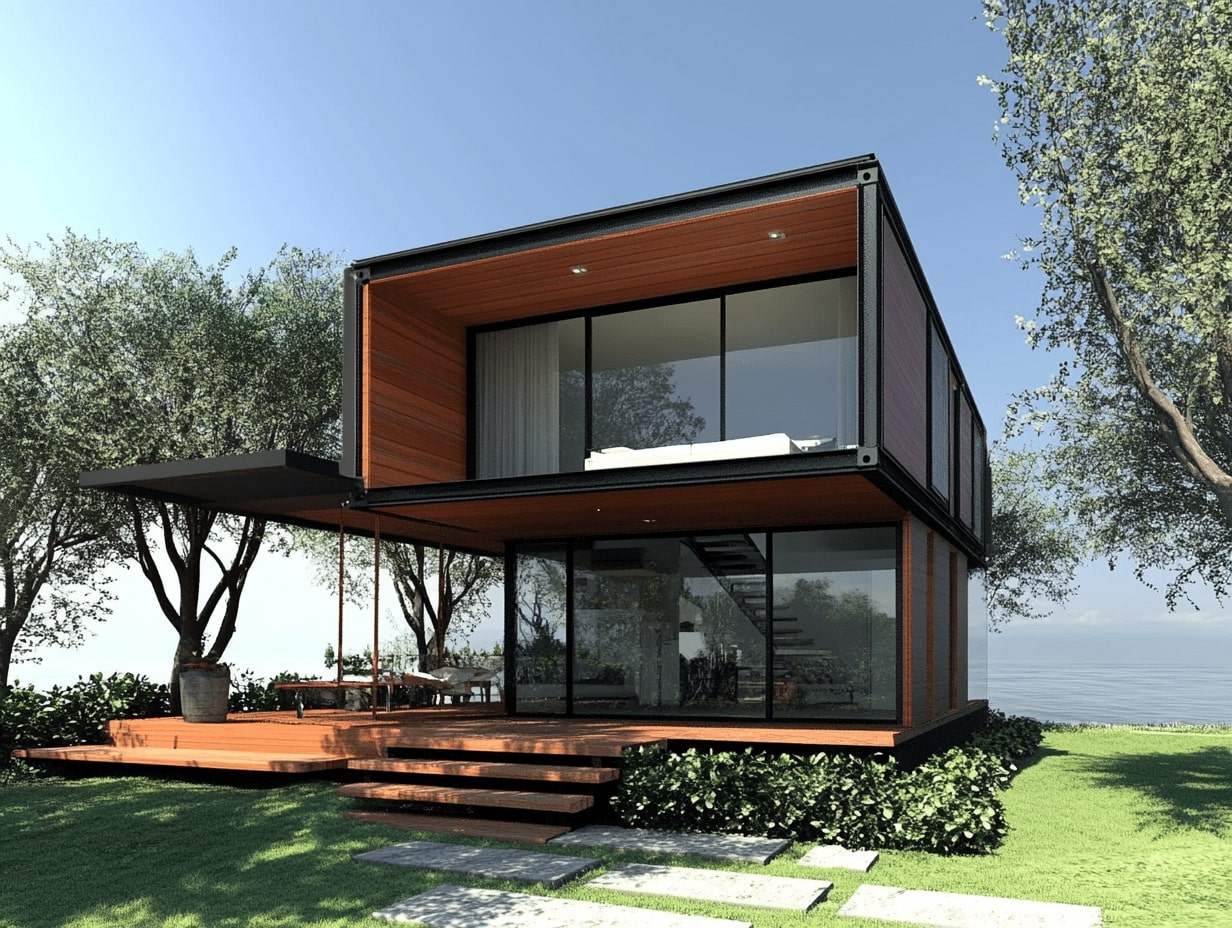- Home
- Articles
- Architectural Portfolio
- Architectral Presentation
- Inspirational Stories
- Architecture News
- Visualization
- BIM Industry
- Facade Design
- Parametric Design
- Career
- Landscape Architecture
- Construction
- Artificial Intelligence
- Sketching
- Design Softwares
- Diagrams
- Writing
- Architectural Tips
- Sustainability
- Courses
- Concept
- Technology
- History & Heritage
- Future of Architecture
- Guides & How-To
- Art & Culture
- Projects
- Interior Design
- Competitions
- Jobs
- Store
- Tools
- More
- Home
- Articles
- Architectural Portfolio
- Architectral Presentation
- Inspirational Stories
- Architecture News
- Visualization
- BIM Industry
- Facade Design
- Parametric Design
- Career
- Landscape Architecture
- Construction
- Artificial Intelligence
- Sketching
- Design Softwares
- Diagrams
- Writing
- Architectural Tips
- Sustainability
- Courses
- Concept
- Technology
- History & Heritage
- Future of Architecture
- Guides & How-To
- Art & Culture
- Projects
- Interior Design
- Competitions
- Jobs
- Store
- Tools
- More
Essential Guide to Kitchen Architectural Modeling: Design & Efficiency
Explore the essentials of kitchen architectural modeling with this comprehensive guide, offering insights into combining design and functionality for an efficient, stylish kitchen. Learn key elements like layout optimization, material selection, and lighting design, while leveraging digital tools to elevate your renovation.

Table of Contents Show
When we step into a kitchen, we’re not just entering a space for cooking; we’re immersing ourselves in a carefully crafted environment that balances form and function. Kitchen architectural modeling is the artful fusion of design and practicality, ensuring that every inch serves a purpose while reflecting personal style. As we explore this fascinating world, we’ll uncover the essential elements that transform a simple kitchen into a culinary masterpiece.
Understanding the fundamentals of kitchen design is crucial for anyone looking to renovate or design a kitchen from scratch. It’s about more than just aesthetics; it’s about creating a space that enhances efficiency, comfort, and enjoyment. Whether you’re a seasoned designer or a homeowner with a vision, grasping these essentials will empower us to make informed decisions that align with our needs and aspirations. Let’s dive into the key components that make a kitchen truly exceptional.

Understanding The Basics Of Kitchen Architectural Modeling
Kitchen architectural modeling serves as the backbone of kitchen design, blending aesthetics and functionality. This discipline focuses on creating a harmonious space that caters to practical needs while enhancing the visual appeal of the kitchen.
Defining Kitchen Architectural Modeling
In kitchen architectural modeling, we sketch conceptual blueprints that define the kitchen’s layout, ensuring seamless workflow and spatial efficiency. Essential aspects include the integration of ergonomic principles and consideration of the kitchen’s shape, whether it’s L-shaped, U-shaped, or a galley design. Our approach emphasizes the balance between storage capacity and openness, maximizing utility without compromising on style.
Key Components In Kitchen Design
Key elements in kitchen design encompass cabinetry, countertops, appliances, lighting, and flooring.
- Cabinetry: It provides storage and is a significant visual component, with materials and finishes greatly impacting the design style.
- Countertops: As a workspace, they require durability and aesthetic alignment with the overall theme.
- Appliances: Placement affects kitchen workflow; energy-efficient models contribute to sustainability.
- Lighting: Layers of task, accent, and ambient lighting enhance both functionality and mood.
- Flooring: Choices like tile or hardwood need to withstand heavy foot traffic and complement other elements.
We ensure each component integrates seamlessly, fostering an environment where functionality meets elegance.

Essential Elements Of Kitchen Architectural Modeling
Understanding the core components of kitchen architectural modeling enhances both design and practicality. Each element plays a pivotal role in defining the efficiency and aesthetics of the space. For San Diego County homeowners, clear planning around workflow, storage, and lighting helps align design choices with daily routines. Design teams often tailor cabinet heights and appliance placement so that expert kitchen remodeling in Poway fits regional building codes and neighborhood aesthetics. This approach keeps circulation smooth while maximizing storage for families who cook frequently.
Layout And Functional Zones
A well-thought-out layout forms the backbone of kitchen design. We start by defining key functional zones; preparation, cooking, and cleaning areas must be strategically placed. Efficient layouts like the work triangle optimize movement, creating a seamless flow between the sink, stove, and refrigerator. In small kitchens, open-plan layouts maximize space, while larger layouts may incorporate islands for additional workspaces. Separating these zones ensures task-oriented functionality and supports ergonomic movement.
Selecting Materials And Finishes
Material selection significantly impacts a kitchen’s longevity and aesthetic. We choose durable materials like granite or quartz for countertops, offering both style and resistance to wear. For cabinetry, solid wood or plywood options provide robust storage solutions. Selecting finishes that complement the color scheme and design theme unifies the overall look; matte and glossy finishes offer varied visual impacts. Environmental resilience is essential, so we ensure materials withstand kitchen humidity and temperature changes.
Lighting Design
Lighting influences both mood and functionality in a kitchen. We integrate task lighting, such as under-cabinet LEDs, to illuminate work areas effectively. Ambient lighting ensures even light distribution, creating a welcoming atmosphere using ceiling fixtures or recessed lighting. Accent lighting highlights architectural features or decor elements, enhancing visual interest. Layering different lighting types results in a versatile and adaptable kitchen design.
Tools And Software For Kitchen Architectural Modeling
In kitchen architectural modeling, leveraging the right tools and software streamlines the design process, ensuring precision and efficiency. Numerous programs offer unique features that enhance different aspects of kitchen design.
Popular Modeling Software
Software choices significantly impact our design capabilities. SketchUp provides an intuitive platform for creating detailed 3D models, ideal for visualizing intricate kitchen layouts. Autodesk AutoCAD offers power in 2D precision and is favored for drafting detailed architectural plans. For those interested in rendering realistic visuals, 3ds Max presents a robust tool for crafting immersive kitchen environments.
Advantages Of Digital Modeling
Digital modeling introduces efficiencies unseen in traditional methods. We achieve greater accuracy with digital programs, minimizing human error in measurements and calculations. Virtual renderings allow us to experiment with design elements, like lighting and materials, before implementation, drastically reducing the cost and time of physical remodeling. Furthermore, these tools facilitate effortless collaboration, enabling us to share designs with clients and stakeholders in real-time, streamlining communication and approval processes.

Innovative Trends In Kitchen Architectural Modeling
Innovation forms the heart of kitchen design, combining cutting-edge technology with sustainable solutions. By incorporating these trends, we can create kitchens that align with future living standards and environmental consciousness.
Sustainable Kitchen Design
Sustainable design focuses on eco-friendly materials and energy efficiency. We’re seeing an increase in the use of recycled materials like reclaimed wood and sustainable surfaces such as bamboo. Energy-efficient appliances, certified by Energy Star, reduce electricity consumption and lower utility costs. Water-saving fixtures, including low-flow faucets, minimize water usage without sacrificing performance. Indoor air quality is improved with the use of non-toxic, low-VOC paints and finishes. This holistic approach not only benefits the environment but also enhances the health and well-being of those using the kitchen.
Smart Kitchen Technologies
Smart technologies are transforming kitchens into highly functional and convenient spaces. Wi-Fi-enabled appliances, such as smart ovens and refrigerators, allow us to control settings remotely and provide maintenance alerts. Voice-activated assistants integrate with these appliances, offering a seamless hands-free experience. Integrated systems monitor energy usage, helping us to optimize consumption and identify inefficiencies. Smart lighting systems adjust based on usage patterns and natural light availability, improving energy conservation. These innovations make it easier to maintain an efficient kitchen while providing enhanced connectivity and control.

Common Challenges And Solutions
Navigating kitchen architectural modeling presents several challenges, yet understanding these can lead to effective solutions.
Balancing Aesthetics And Functionality
Achieving a perfect balance between aesthetics and functionality can be challenging, but it’s crucial for a successful kitchen design. Aesthetics enhance the kitchen’s visual appeal, while functionality ensures efficient workflow. Prioritizing multifunctional features, like pull-out cabinets and convertible countertops, allows us to address this issue. Testing layout designs in modeling software lets us visualize the space, ensuring both beauty and practicality coexist.
Budget Considerations
Staying within budget while meeting design goals poses a significant challenge in kitchen remodels. Identifying essential elements like cabinetry and appliances guides us in allocating funds effectively. Exploring affordable alternatives, such as laminate countertops instead of quartz, helps manage costs without sacrificing quality. Utilizing cost estimation tools in design software provides us real-time budget assessments, streamlining financial decisions throughout the project.
Conclusion
Understanding the essentials of kitchen architectural modeling empowers us to create spaces that balance style and function. By incorporating ergonomic principles and a strategic layout, we can transform any kitchen into a harmonious and efficient environment. Each component—from cabinetry to lighting—plays a crucial role in achieving this balance. Using cutting-edge tools and embracing sustainable trends further enhances our ability to design kitchens that not only meet present needs but also anticipate future demands. Through thoughtful planning and innovation, we can ensure every kitchen becomes a culinary masterpiece.
- architectural kitchen design
- contemporary kitchen design
- custom kitchen remodel
- design efficient kitchens
- efficient kitchen layout
- ergonomic kitchen design
- functional kitchen layout
- home kitchen planning
- innovative kitchen layouts
- kitchen architectural modeling
- kitchen architecture solutions
- kitchen design efficiency
- kitchen design guide
- kitchen efficiency tips
- kitchen modeling techniques
- kitchen renovation ideas
- kitchen space planning
- kitchen workflow optimization
- minimalist kitchen design
- modern kitchen architecture
- open concept kitchen design
- professional kitchen modeling
- small kitchen design ideas
- sustainable kitchen architecture
Architect/Tifa Studio Founder/Writer ▪️Sherlock Holmes, but for cities ▪️Architect | PhD | Professional outsider ▪️I see what you walk past 🔮 AI × Architecture × Unpopular opinions
Submit your architectural projects
Follow these steps for submission your project. Submission FormLatest Posts
Which Style Fits Your Home: Scandinavian vs Mid-Century Modern Design
Compare Scandinavian and mid-century modern design across color palettes, materials, furniture, lighting,...
Top 10 Most Inspiring Women in Architecture
Explore the remarkable achievements of women in architecture who transformed the profession...
Acropolis of Athens: Architecture as a Political and Cultural Statement
From the Parthenon to the Erechtheion, the Acropolis of Athens stands as...
How to Understand Rental Appraisals: A Full Guide
Rental appraisals are essential for setting competitive rent prices and maximizing investment...












Leave a comment