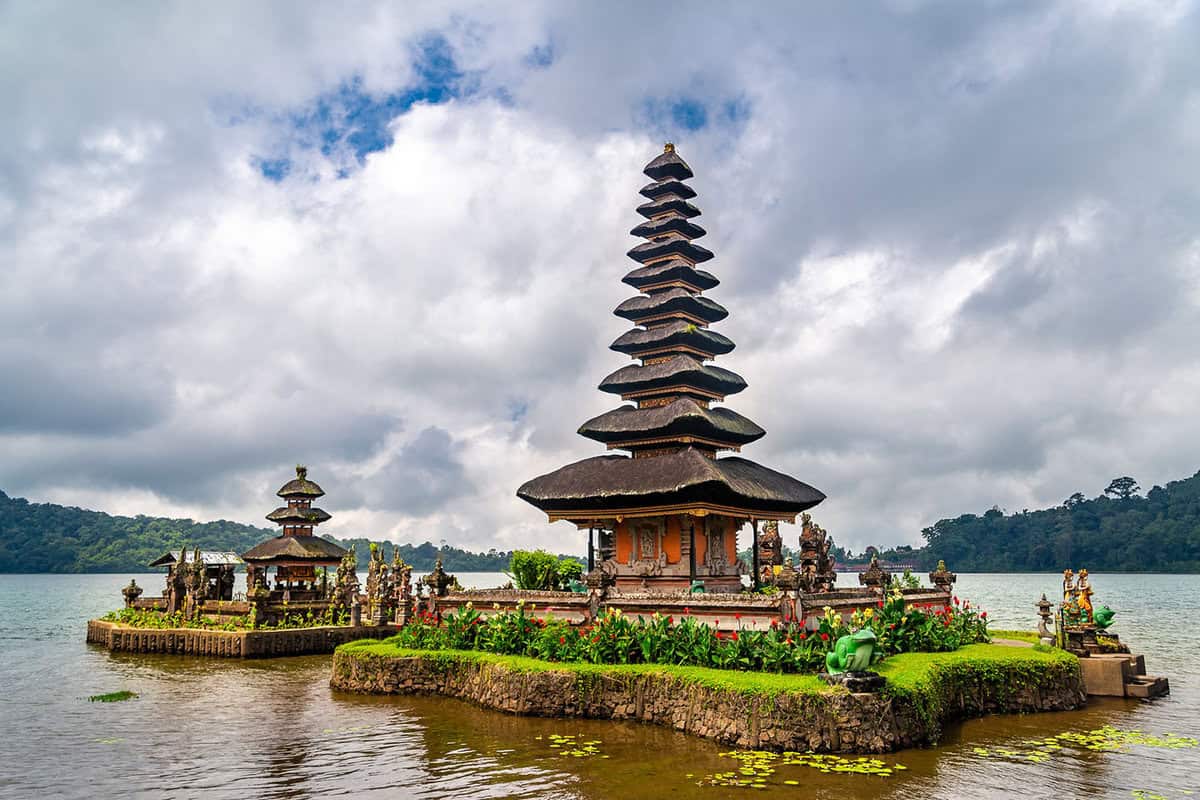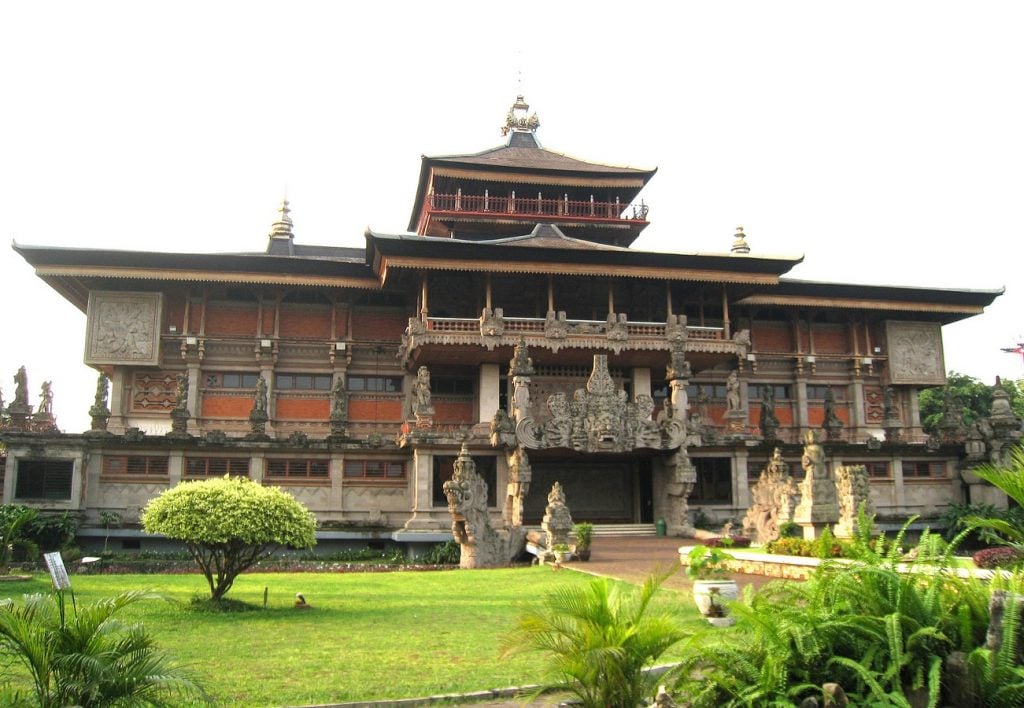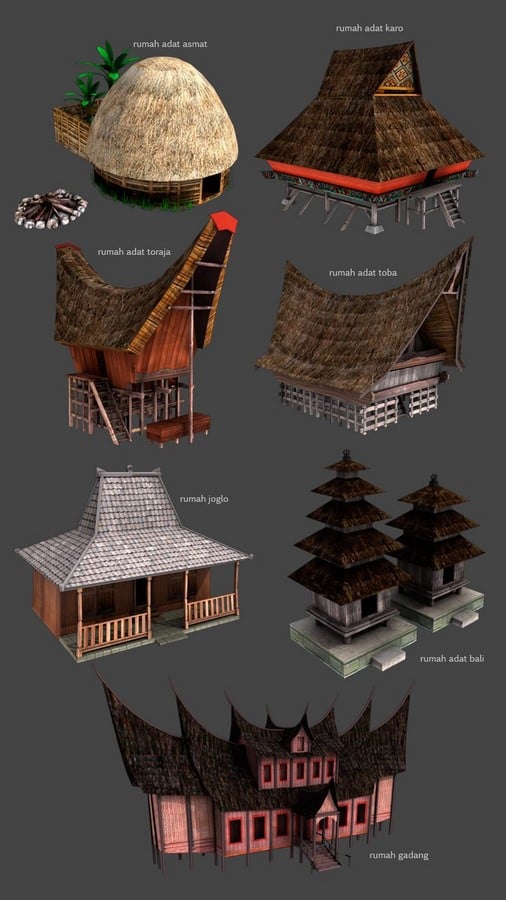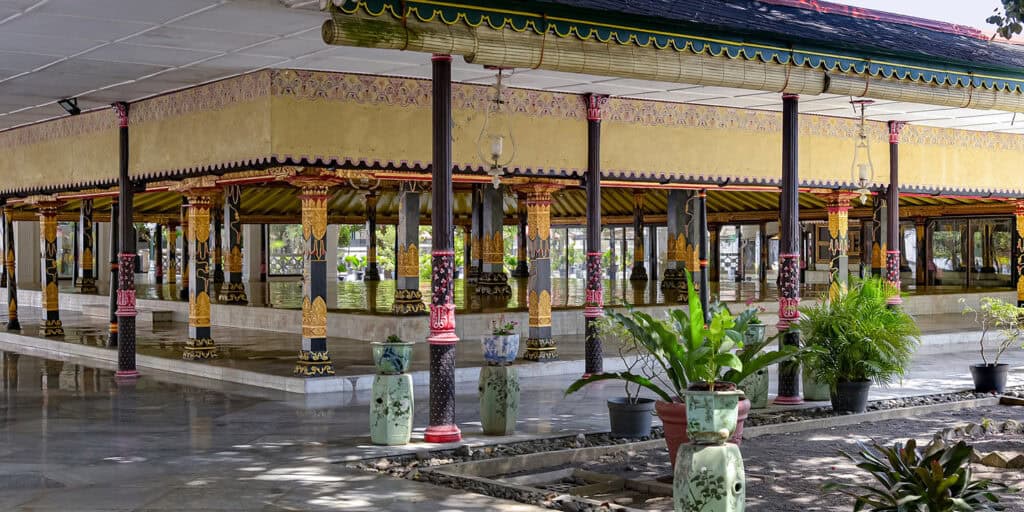- Home
- Articles
- Architectural Portfolio
- Architectral Presentation
- Inspirational Stories
- Architecture News
- Visualization
- BIM Industry
- Facade Design
- Parametric Design
- Career
- Landscape Architecture
- Construction
- Artificial Intelligence
- Sketching
- Design Softwares
- Diagrams
- Writing
- Architectural Tips
- Sustainability
- Courses
- Concept
- Technology
- History & Heritage
- Future of Architecture
- Guides & How-To
- Art & Culture
- Projects
- Interior Design
- Competitions
- Jobs
- Store
- Tools
- More
- Home
- Articles
- Architectural Portfolio
- Architectral Presentation
- Inspirational Stories
- Architecture News
- Visualization
- BIM Industry
- Facade Design
- Parametric Design
- Career
- Landscape Architecture
- Construction
- Artificial Intelligence
- Sketching
- Design Softwares
- Diagrams
- Writing
- Architectural Tips
- Sustainability
- Courses
- Concept
- Technology
- History & Heritage
- Future of Architecture
- Guides & How-To
- Art & Culture
- Projects
- Interior Design
- Competitions
- Jobs
- Store
- Tools
- More
Vernacular Architecture #3: Indonesia Architecture
Indonesia’s vernacular architecture reflects the nation’s rich diversity, tropical climate, and cultural heritage. Built from natural materials like wood, bamboo, and thatch, traditional rumah adat showcase a deep connection between people, nature, and spirituality.

The term vernacular architecture refers to the architecture of a region or culture that develops naturally from local traditions, materials, and environmental conditions. It represents how communities have responded to their surroundings using their own craftsmanship and techniques rather than foreign influences. In this article series, we explore vernacular architecture around the world, each country’s unique way of building reveals precious cultural values, environmental wisdom, and traditional construction techniques.

In this article series we talk about traditional architecture. The 3rd edition of the series is Indonesian architecture. Indonesia’s vernacular architecture is one of the richest and most diverse in the world. It reflects the country’s vast archipelago, tropical climate, and strong cultural heritage. With more than 17.000 islands and hundreds of ethnic groups, Indonesia’s architecture varies greatly from region to region.
Indonesian vernacular architecture is deeply rooted in local traditions, spirituality, and the environment. Most traditional buildings are made from natural materials such as wood, bamboo, thatch, and stone. The structures are often raised above the ground on stilts to protect against floods, allow airflow, and prevent humidity that is a smart adaptation to the tropical climate.

The design of Indonesian traditional houses, known as rumah adat, reflects both functional and symbolic aspects of local culture. Each ethnic group has its own architectural form and decoration that express their identity, beliefs, and social organization. From the pointed roofs of the Toraja houses in Sulawesi to the boat-shaped Minangkabau roofs in West Sumatra, every form carries deep meaning and craftsmanship passed down through generations.

Characteristics of Indonesian Architecture
Indonesia’s vernacular architecture is characterized by flexibility, symbolism, and close connection to nature. Wooden joints and interlocking systems are used instead of nails, allowing buildings to move slightly during earthquakes, an important feature in this seismic region. Ventilation, open spaces, and wide roofs help regulate temperature and protect from heavy rain.

Each region’s rumah adat also has its own cultural symbolism. For example, the Tongkonan houses of the Toraja people symbolize family and ancestry, with elaborately carved facades representing prosperity and protection. The Joglo houses of Central Java, with their high central roof, represent social hierarchy and harmony. In Bali, traditional houses are arranged according to Asta Kosala Kosali principles, which connect spatial organization to spiritual balance and cosmic order.

Modern Interpretations of Indonesian Architecture
While modernization and urbanization have changed the way people build, the influence of vernacular traditions remains strong in Indonesia’s contemporary architecture. Many architects reinterpret local elements such as natural ventilation, wooden structures, and symbolic spatial planning in modern materials and designs.
Architects like Andra Matin, Eko Prawoto, and Y.B. Mangunwijaya have explored how Indonesia’s architectural identity can coexist with modern life. Their works often celebrate openness, sustainability, and craftsmanship while respecting cultural roots. Today, Indonesian architecture continues to evolve blending tradition with innovation, and creating designs that respond to both local context and global challenges. Vernacular architecture remains not just a reflection of the past, but an inspiration for building a sustainable and culturally grounded future.
- Andra Matin architecture
- architecture of Indonesia
- Asta Kosala Kosali
- Balinese architecture
- Cultural heritage architecture
- cultural identity in architecture
- Eko Prawoto design
- Indonesia architecture traditions
- Indonesian traditional building materials
- Indonesian vernacular architecture
- Joglo house design
- Minangkabau roofs
- Modern Vernacular Design
- rumah adat Indonesia
- Southeast Asian architecture
- sustainable architecture Indonesia
- Toraja houses
- traditional Indonesian houses
- tropical architecture Indonesia
- wooden architecture Indonesia
Submit your architectural projects
Follow these steps for submission your project. Submission FormLatest Posts
The Alhambra: Geometry, Ornament, and the Poetry of Islamic Architecture
From muqarnas vaults to tessellated tilework, the Alhambra in Granada, Spain, represents...
How to Design and Maintain a Safe Outdoor Pool Space
Table of Contents Show Planning for Security and ComfortEstablishing Boundaries and BarriersChoosing...
The Gold Standard for London: Why Experts Choose Heat Over Chemicals
London has always set the benchmark in everything from architecture to innovation,...
Burj Al Arab: Inside the World’s Most Luxurious Sail-Shaped Hotel
From its artificial island foundation to the world's tallest atrium, the Burj...












Leave a comment