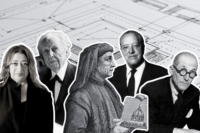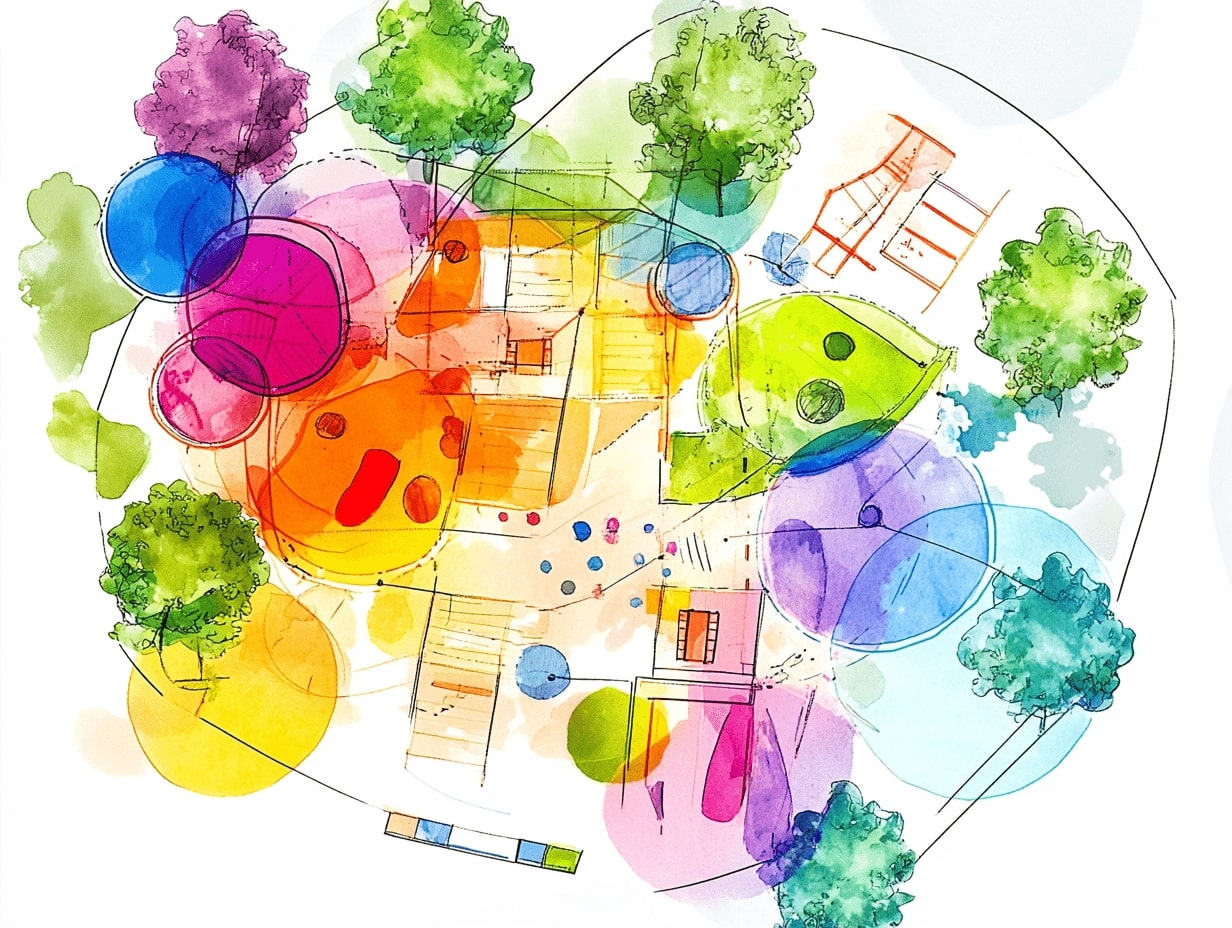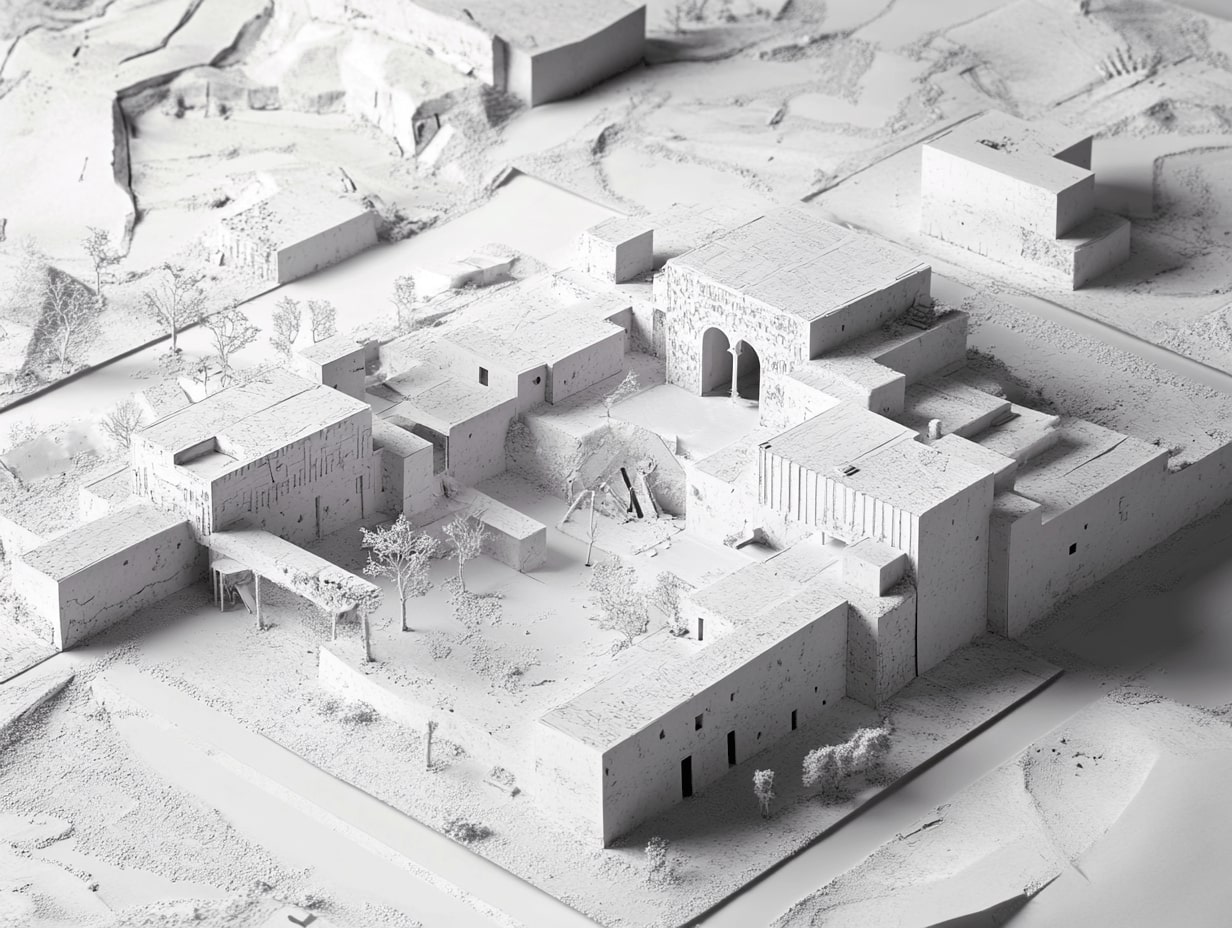- Home
- Articles
- Architectural Portfolio
- Architectral Presentation
- Inspirational Stories
- Architecture News
- Visualization
- BIM Industry
- Facade Design
- Parametric Design
- Career
- Landscape Architecture
- Construction
- Artificial Intelligence
- Sketching
- Design Softwares
- Diagrams
- Writing
- Architectural Tips
- Sustainability
- Courses
- Concept
- Technology
- History & Heritage
- Future of Architecture
- Guides & How-To
- Art & Culture
- Projects
- Interior Design
- Competitions
- Jobs
- Store
- Tools
- More
- Home
- Articles
- Architectural Portfolio
- Architectral Presentation
- Inspirational Stories
- Architecture News
- Visualization
- BIM Industry
- Facade Design
- Parametric Design
- Career
- Landscape Architecture
- Construction
- Artificial Intelligence
- Sketching
- Design Softwares
- Diagrams
- Writing
- Architectural Tips
- Sustainability
- Courses
- Concept
- Technology
- History & Heritage
- Future of Architecture
- Guides & How-To
- Art & Culture
- Projects
- Interior Design
- Competitions
- Jobs
- Store
- Tools
- More
Architectural Diagram Mastery: A Complete Overview of Diagram Types

In the world of architecture, diagrams aren’t just simple drawings. They’re vital tools that architects use to communicate and visualize complex ideas. From site plans to bubble diagrams, each has its unique purpose and value. Bubble diagrams, for instance, help architects understand spatial relationships, while site plans provide an aerial view of the project. Then there’s the schematic design, a preliminary sketch that gives a glimpse of the final product.
In this article, there are just a few examples of the many diagram types architects use. In this article, we’ll delve deeper into these and other types, shedding light on their importance in the architectural process.

Table of Contents
ToggleImportance of Using Diagrams in Architecture
In the field of architecture, diagrams play an essential role. They’re not just a doodle on a notepad or a random sketch; they’re a visual tool that architects heavily rely on. This section delves deeper into understanding why diagrams are crucial in architectural practices and processes.
Design Development
Diagramming is an integral part of design development. A well-crafted diagram can effortlessly translate the complexity of an architectural idea into an easily understandable format. It’s like a simplified representation of a design idea that lets architects explore different concepts and spatial relationships before making an actual design.
For instance, bubble diagrams, site plans, and schematic designs serve different purposes during a project’s developmental stage. Bubble diagrams help in understanding the spatial relationships and flow of spaces in an architectural plan. Site plans provide an aerial view of the proposed design’s placement in its geographical context. Schematic designs, on the other hand, are preliminary sketches that give a glimpse of how a building will look.
Communication Tool
Diagrams are not only useful for design development, but they also act as an effective communication tool. They help architects translate their creative visions into a form that clients, contractors, and other stakeholders can understand. Imagine trying to explain how a complex structure works without any visual aids – daunting, isn’t it? This is where architectural diagrams come to the rescue.
For clients who may not have any architectural knowledge, a diagram simplifies complex concepts and designs, ensuring they’re on the same page with the architect. Similarly, contractors use these diagrams as a reference to understand the architect’s intent and carry out construction accurately.
Overall, diagrams in architecture are as integral as blueprints – they’re the genesis of every great architectural marvel. As we continue to explore the world of architectural diagrams, we’ll dive deeper into the various types of diagrams that architects use and how each contributes to creating spectacular design solutions.

Best Practices for Creating Effective Diagrams
As an architect, diagrams are my lifeline. They help me express complex ideas in simple, visually appealing forms which is key when collaborating with stakeholders. Just as our designs are based on building codes and principles, our diagrams should also adhere to certain best practices.
Simplify Complex Ideas
I’ve found it helpful to focus on simplicity when crafting a diagram. The goal is to represent a complex architectural concept or spatial relations in a way that’s easy to grasp. I often start with a detailed concept and gradually reduce it to its most essential elements, ensuring it still captures the essence of the design.
Use Consistent Visual Language
It’s equally important to use a consistent visual language across all diagrams. By sticking to consistent shapes, symbols and colors, readers can easily understand one diagram based on another, creating a visual thread that ties the overall project narrative together. For example, if stairs are represented by a particular symbol in one diagram, that same symbol should be used in all other related diagrams. Similarly, all living areas could be colored in a distinct shade to immediately signal their function to the viewer.
Incorporate Feedback from Stakeholders
Finally, in my experience, a crucial step in creating effective diagrams is to incorporate feedback from all stakeholders. This includes clients, contractors, other architects and even local authorities. By considering their views and questions, I’ve been able to refine my diagrams and ensure they are clear, accurate, and actionable. This feedback loop not only improves individual diagrams, but also my overall architectural practice.
In the architectural world, a good diagram is worth a thousand words, so honing these skills is well worth the effort.

Understanding Different Diagram Types
In our previous discussions, we found out how architects zero in on diagrams to express complex architectural ideas and engage in effective collaboration with stakeholders. Now, let’s dive deeper into the various diagram types that architects frequently use.
Bubble Diagrams
First off, we have Bubble Diagrams. These are probably one of the most basic yet effective tools in an architect’s diagramming toolkit. They’re used right at the inception of a design concept, helping translate abstract client needs into clear spatial relationships. By representing different spaces as simple circular forms, or ‘bubbles’, architects are able to explore potential interconnections
Program Diagrams
Next up are Program Diagrams. These build upon the foundations set by bubble diagrams, adding depth and clarity to space planning. A program diagram includes more specific details, such as the exact dimensions and proportions of spaces, making it a vital tool in functional planning. They might look simple on paper, but trust me, balancing all the client’s needs and building codes effectively is a real challenge!
Site Analysis Diagrams
Moving on, we step into the world of Site Analysis Diagrams. These are crucial in making informed design decisions about site location. A site analysis diagram illustrates important environmental factors such as sunlight directions, wind patterns, and existing local infrastructure. Armed with this data, architects can design structures that truly meld with their surroundings and tick off those ever-important sustainability goals.
Conceptual Diagrams
Last, but definitely not the least, Conceptual Diagrams. These are the birthplace of innovative design ideas. A conceptual diagram often doesn’t detail any specific building elements. Instead, it represents an architect’s central design idea or philosophy. It could be as abstract as a series of lines and curves, or as concrete as a preliminary sketch. With these, architects can communicate their vision and set the tone for the rest of the project.

Conclusion
We’ve journeyed through the world of architectural diagrams. We’ve seen how Bubble Diagrams act as the first step in transforming client needs into spatial realities. We’ve delved into the details of Program Diagrams, a key tool for managing space and balancing requirements. Site Analysis Diagrams have shown us the importance of understanding the environment in design decisions. And let’s not forget the role of Conceptual Diagrams, the birthplace of innovative design ideas that shape the direction of a project. These diagram types prove to be instrumental in every stage of architectural design, aiding architects in effectively communicating their vision and ensuring a successful project outcome. So, whether you’re an architect or simply interested in the field, understanding these diagrams is a must.
Submit your architectural projects
Follow these steps for submission your project. Submission FormLatest Posts
Top 6 Software Architecture Diagram Secret Tricks Every CS Student Should Know in 2025-26
Read this article to learn simple and effective ways to create software...
Architecture Site Analysis Site Visit: A Guide to Better Design and Sustainability
Discover the importance of architecture site analysis and site visits in creating...
Unlocking Creativity: The Power of Architecture Bubble Diagrams in Design Process
Discover the vital role of bubble diagrams in architecture, enhancing clarity and...
Essential Tips for Evaluating Your Architectural Site Analysis for Successful Projects
Discover the key to successful architectural design with a thorough evaluation of...












Leave a comment