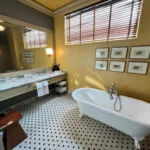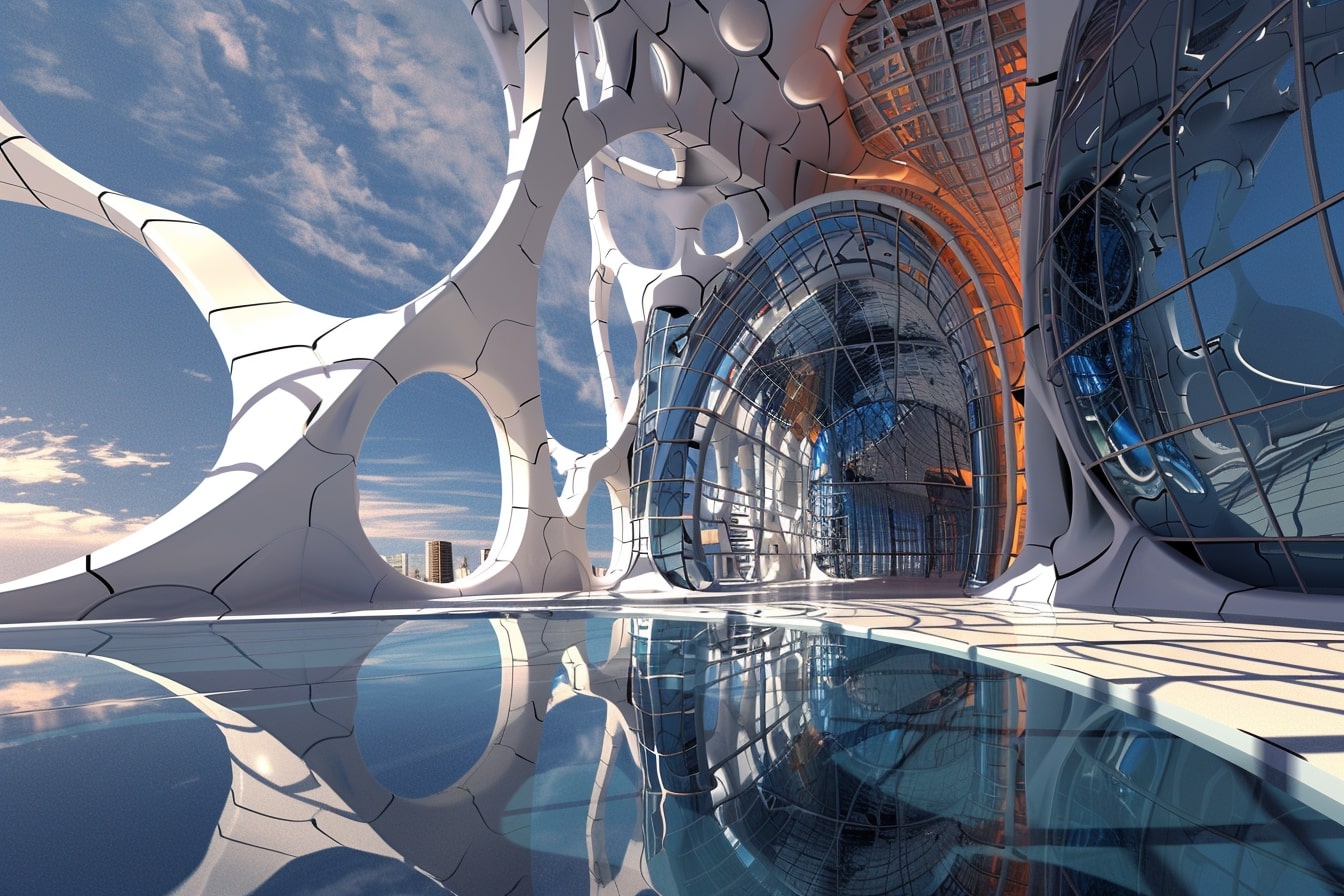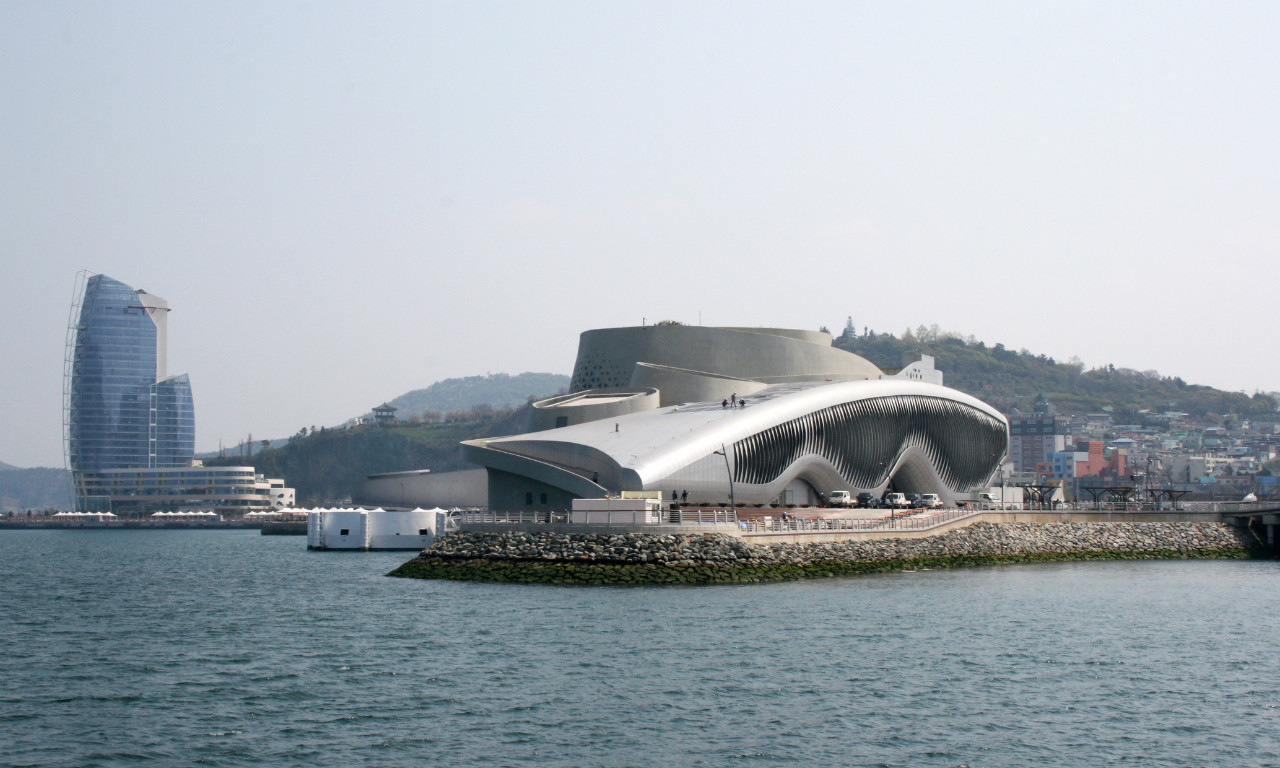- Home
- Articles
- Architectural Portfolio
- Architectral Presentation
- Inspirational Stories
- Architecture News
- Visualization
- BIM Industry
- Facade Design
- Parametric Design
- Career
- Landscape Architecture
- Construction
- Artificial Intelligence
- Sketching
- Design Softwares
- Diagrams
- Writing
- Architectural Tips
- Sustainability
- Courses
- Concept
- Technology
- History & Heritage
- Future of Architecture
- Guides & How-To
- Art & Culture
- Projects
- Interior Design
- Competitions
- Jobs
- Store
- Tools
- More
- Home
- Articles
- Architectural Portfolio
- Architectral Presentation
- Inspirational Stories
- Architecture News
- Visualization
- BIM Industry
- Facade Design
- Parametric Design
- Career
- Landscape Architecture
- Construction
- Artificial Intelligence
- Sketching
- Design Softwares
- Diagrams
- Writing
- Architectural Tips
- Sustainability
- Courses
- Concept
- Technology
- History & Heritage
- Future of Architecture
- Guides & How-To
- Art & Culture
- Projects
- Interior Design
- Competitions
- Jobs
- Store
- Tools
- More
Architecture of Climate: Designing for Heat, Cold, and Storms
Architecture of climate: a practical guide to designing for heat, cold, and storms with passive-first strategies, energy budgets, and resilient systems.

Table of Contents Show
Weather is no longer background noise, it’s the brief we design from. When we talk about the architecture of climate, designing for heat, cold, and storms isn’t a specialty: it’s our baseline. In this guide, we lay out how we read local weather, set energy budgets, and shape buildings that stay comfortable, efficient, and safe when the grid is stressed and the sky turns unpredictable.
Climate-Responsive Design Principles
Bioclimatic Analysis And Local Weather Files
We start by decoding place. Real hourly weather files (TMY/AMY), heat indices, humidity ratios, wind roses, and degree days give us patterns we can design to, not averages that mislead. We layer in climate change projections (e.g., hotter design days, longer heat waves, shifting freeze-thaw cycles) so today’s decisions still work in 2045. Site-specific measurements, on-site loggers, shade studies, and CFD where warranted, close the gap between model and reality.

Passive-First Hierarchy And Energy Budgets
Before we add machines, we reduce loads. We set a target energy use intensity (EUI), carve out budgets for heating, cooling, ventilation, and plug loads, and then sequence strategies: shade > insulate > tighten > ventilate smartly > right-size systems. Every kilowatt-hour we avoid with passive measures compounds resilience when outages hit.
Form, Orientation, And Envelope As Primary Tools
Building form and orientation do the heavy lifting. We stretch along east–west to tame low-angle sun, tune window-to-wall ratios by façade, and design envelopes with continuous insulation and airtight layers you can draw with a pen. Roof geometry considers PV, snow sliding, and drainage. The goal: a quiet, steady interior that barely notices swings outside.
Resilience, Redundancy, And Fail-Safe Operation
We plan for graceful failure. Natural ventilation routes, thermal mass, and low internal loads keep habitable conditions during blackouts. Redundant pumps, dual inverters, and islandable PV + batteries preserve critical zones. We map critical loads early and test them, on paper and in drills, so buildings behave when it counts.
Strategies For Extreme Heat
Shading, Massing, And Orientation To Reduce Solar Gain
In hot periods, keeping sun off glass is half the battle. We use fixed exterior shading tuned to solar angles, vertical fins for east–west façades, and arcades or deep overhangs for high-traffic entries. Courtyards and narrow floor plates promote airflow. When the program allows, we place low-occupancy spaces on the west to buffer afternoon spikes.

High-Performance Envelopes: Cool Roofs, Reflective Facades, And Insulation
Cool roofs (high SRI) cut roof skin temps by 30–60°F. Light, reflective façades and ventilated rainscreens keep heat out, while continuous insulation prevents hot spots at slabs and balconies. Low-SHGC glazing on sun-baked façades reduces cooling loads without darkening interiors when paired with proper daylighting.
Ventilation Tactics: Crossflow, Stack Effect, And Night Flushing
Where outside air is cooler or drier, we lean on cross-ventilation with aligned openings and controllable inlets. Stack chimneys or atria amplify buoyancy. Night flushing purges heat from thermal mass, priming the building for the next day. In humid climates, we temper with ERVs and dedicated dehumidification to avoid sticky interiors.
Microclimate Design: Landscaping, Evapotranspiration, And Water Features
Shade trees, trellises, and high-albedo pavements drop mean radiant temperature around the building. Native planting and irrigated bioswales add evaporative cooling without water waste. Even small water features, used judiciously, can cool adjacent air, great for outdoor rooms in evening peaks.
Strategies For Extreme Cold
Superinsulation, Airtightness, And Thermal-Bridge Control
Cold climates reward envelopes that act like sweaters and windbreakers. We pursue R-values beyond code, continuity at corners and interfaces, and blower-door targets (≤1.0 ACH50 for major retrofits, far lower for new). Thermal breaks at balconies, shelf angles, and parapets stop the silent heat leaks that also drive condensation risk.

High-Performance Glazing, Solar Gain Management, And Shading Devices
We select glazing by façade: higher SHGC south to harvest winter sun, lower elsewhere to control losses and glare. Triple-pane units with warm-edge spacers tighten performance. Interior and exterior shades manage shoulder seasons so we don’t overheat on bright winter days.
Compact Forms, Airlocks, And Heat Recovery Ventilation
Compact massing reduces exposed surface area. Vestibules or airlocks at entrances stop cold drafts. Balanced ventilation with HRVs/ERVs delivers fresh air with 70–90% heat recovery, keeping IAQ high without energy penalties.
Efficient, Safe Heating: Heat Pumps, Hydronics, And Backup Systems
Cold-climate heat pumps now perform well below 0°F with variable-speed compressors. Hydronic distribution, radiant floors or panels, pairs nicely for comfort and zoning. For resilience, we plan safe backups: dual-fuel or electric resistance in limited zones, plus generator or battery capacity sized to keep critical rooms warm during outages.
Designing For Storms And Multi-Hazard Events
Wind Loads, Building Aerodynamics, And Continuous Load Paths
We shape and detail for wind. Rounded corners, parapet tuning, and sheltered entrances reduce suction and debris impact. Structure ties roof-to-wall-to-foundation with continuous load paths: connectors and hold-downs are specified for uplift and lateral loads per local wind maps and exposure categories.
Flood-Resilient Design: Elevation, Dry/Wet Floodproofing, And Materials
In flood zones, elevation is priority. Where we can’t elevate fully, we use dry floodproofing up to a designed level and wet floodproofing below: sacrificial finishes, flood vents, and water-tolerant materials. Utilities move above design flood elevation, and we plan safe egress routes that remain passable.

Impact Resistance: Openings, Roof Assemblies, And Cladding
Impact-rated glazing or shutters protect openings. Roof assemblies use high-wind-rated membranes, mechanically fastened or adhered with tested patterns, and secondary water barriers. Cladding gets robust attachment, pressure-equalized cavities, and back-up waterproofing so a lost panel isn’t a lost wall.
Continuity Planning: Backup Power, Water, And Safe Rooms
We map essential functions: refrigeration, communications, pumps, medical equipment. Islandable PV with batteries, or generators with safe fuel storage, keep them running. Potable water storage and point-of-use treatment add redundancy. For tornado- and hurricane-prone areas, we incorporate safe rooms to ICC 500 where appropriate.
Materials, Systems, And Detailing For Durability
Moisture Management: Vapor Control, Drainage Planes, And Drying Paths
Moisture is the villain behind many failures. We align vapor control with climate and assembly, ensure continuous drainage planes, and provide drying to one side. Penetrations get preplanned flashings, never improvised tape fixes.
Low-Carbon, Climate-Appropriate Materials And Assemblies
We prioritize materials with low embodied carbon, cement alternatives, responsibly sourced wood, recycled steel, while matching them to climate realities like freeze–thaw or salt exposure. Durable now and repairable later beats exotic and fragile.

Adaptive Shading, Smart Controls, And Grid-Interactive Buildings
Automated exterior shades, dynamic glazing where it pencils, and demand-responsive controls let buildings ride the grid more gently. Pre-cooling, thermal storage, and load shifting align comfort with cleaner energy windows.
Quality Assurance: Modeling, Commissioning, And Post-Occupancy Evaluation
Energy and moisture modeling inform design: commissioning proves systems work: and post-occupancy evaluation closes the loop. We watch real data, tune setpoints, and capture lessons for the next project.
Retrofitting Existing Buildings For Climate Extremes
Envelope Upgrades: Air Sealing, Insulation, And Window Strategies
Start with blower-door-guided air sealing at the big leaks: attics, rim joists, chases. Add insulation where it’s least risky and most effective, roofs and foundations first, then tackle walls with careful vapor control. For windows, options range from interior storms to full replacements with proper flashing.
Electrification And Ventilation: Heat Pumps And ERVs/HRVs
Right-size heat pumps can often reuse ductwork. Ductless heads suit small zones: hydronic-to-heat-pump retrofits serve multifamily well. Add balanced ventilation with ERVs/HRVs to control humidity and IAQ as we tighten the shell.

Low-Cost Weatherization And Maintenance Priorities
Door sweeps, attic hatches, shade sails, ceiling fans, and filter changes sound humble but move the needle. Gutter repairs and grading keep water out, still the cheapest resilience there is.
Phased Retrofits And Financing Considerations
We plan in packages: air seal + ventilation, then insulation, then systems, then renewables. Utility incentives, green loans, and tax credits can stack. A phased roadmap keeps tenants comfortable and budgets predictable.
Conclusion
Design that starts with climate ends with resilience. When we treat the architecture of climate, designing for heat, cold, and storms, as our core discipline, we reduce loads, protect people, and buy time during crises. The throughline is simple: read the weather, privilege passive moves, and detail for failure without failing. Do that consistently, and our buildings feel calm while the world outside gets louder.
- adaptive reuse in architecture
- Bioclimatic Architecture
- climate adaptive buildings
- climate-responsive architecture
- cold climate architecture
- designing for extreme weather
- disaster resilient buildings
- eco-friendly architectural solutions
- energy efficient building design
- environmentally conscious architecture
- green building design
- heat resistant building design
- net-zero building design
- passive solar design
- resilient architecture design
- storm resistant architecture
- sustainable architecture
- sustainable urban planning
- thermal comfort design
- wind-resistant architectural design
Submit your architectural projects
Follow these steps for submission your project. Submission FormLatest Posts
9 Best Timber Frame Home Builders In PA For Sustainable Building And Design
Table of Contents Show Why timber frame construction makes sense in PennsylvaniaBudgeting...
How Upcycling Materials Is Redefining the Future of Architectural Construction
Upcycling materials is reshaping how architecture understands value, time, and responsibility. Rather...
Architecture Trends 2024: Top 10 Design Ideas Shaping Spaces
Architecture trends 2024 are redefining how we design and experience spaces. From...
Nature-Inspired Innovation: Biomimicry in Architecture
Biomimicry in architecture: a practical guide to nature-inspired design delivering 30–60% energy...












Leave a comment