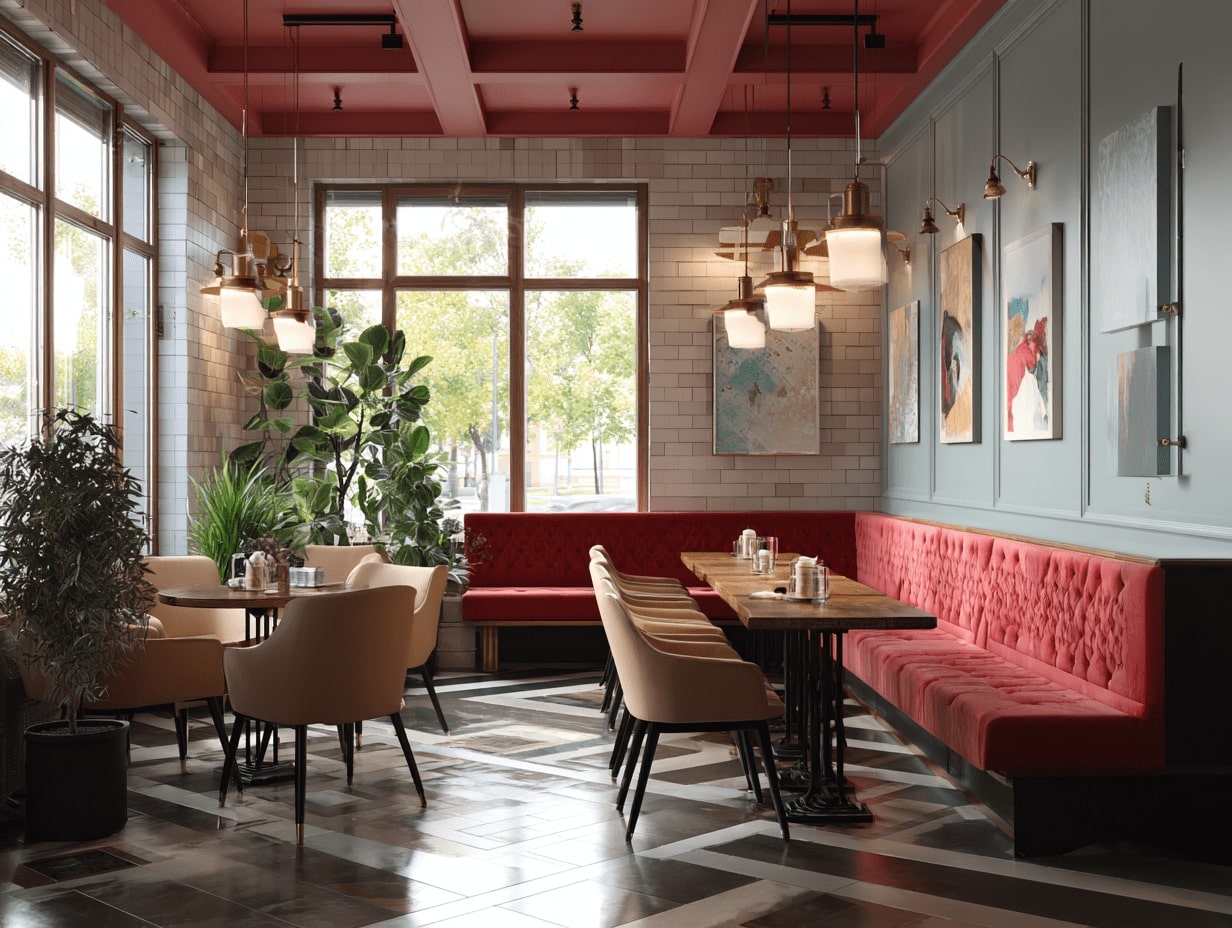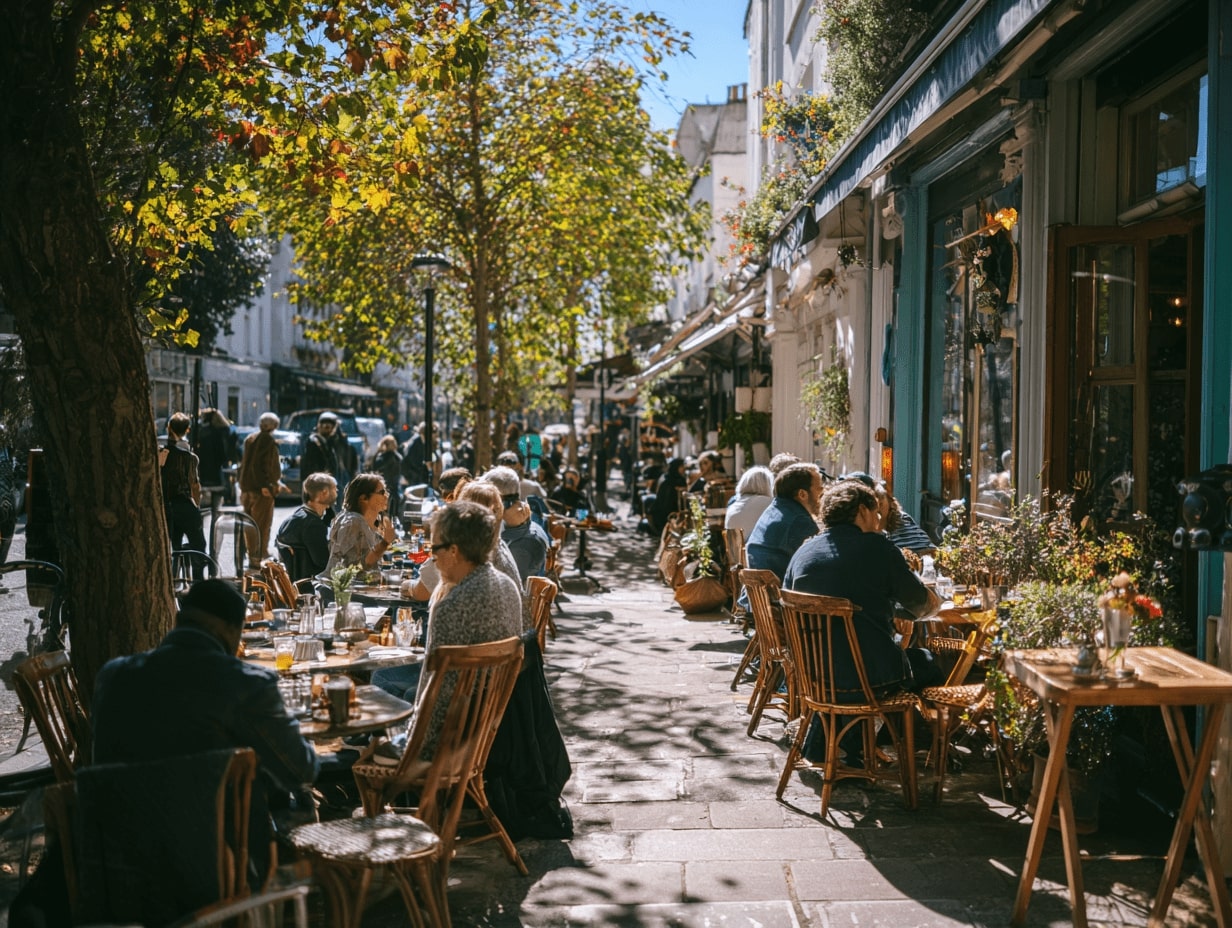- Home
- Articles
- Architectural Portfolio
- Architectral Presentation
- Inspirational Stories
- Architecture News
- Visualization
- BIM Industry
- Facade Design
- Parametric Design
- Career
- Landscape Architecture
- Construction
- Artificial Intelligence
- Sketching
- Design Softwares
- Diagrams
- Writing
- Architectural Tips
- Sustainability
- Courses
- Concept
- Technology
- History & Heritage
- Future of Architecture
- Guides & How-To
- Art & Culture
- Projects
- Interior Design
- Competitions
- Jobs
- Store
- Tools
- More
- Home
- Articles
- Architectural Portfolio
- Architectral Presentation
- Inspirational Stories
- Architecture News
- Visualization
- BIM Industry
- Facade Design
- Parametric Design
- Career
- Landscape Architecture
- Construction
- Artificial Intelligence
- Sketching
- Design Softwares
- Diagrams
- Writing
- Architectural Tips
- Sustainability
- Courses
- Concept
- Technology
- History & Heritage
- Future of Architecture
- Guides & How-To
- Art & Culture
- Projects
- Interior Design
- Competitions
- Jobs
- Store
- Tools
- More
Why Restaurant Design Matters for Social Life
Discover why restaurant design shapes social life. Learn how layout, seating, acoustics, and outdoor spaces reduce friction, spark conversation, and signal belonging. Explore inclusive choices, tech's impact, and local culture—turning dining rooms into modern campfires that build community.

Table of Contents Show
- The Social Role of Restaurants as Third Places
- Layout and Seating: Engineering Encounters and Boundaries
- Atmosphere That Supports Conversation
- Designing for Inclusivity and Ease
- Extending Social Life Outdoors and Into the Neighborhood
- Digital Layers and Cultural Signals
- Designing Responsibly and Measuring Impact
- Conclusion
We don’t just go out to eat: we go out to connect. When we ask why restaurant design matters for social life, we’re really asking how spaces help us feel welcome, seen, and part of something bigger. Thoughtful design shapes who meets whom, how long we linger, and what we remember later. If we get the room right, from acoustics to seating, we elevate everyday meals into social glue.
The Social Role of Restaurants as Third Places

The Psychology of Gathering
We’re wired to gather, and restaurants act like modern campfires. Clear cues, where to stand, where to sit, how to order, reduce social friction so we can focus on each other. When a room balances stimulation and comfort, our stress drops, and conversation flows. That’s why we should design thresholds, host stands, and first-glance vistas that say, “you belong here.”
Signaling Belonging and Identity
Design is a language. Material choices, music, and uniforms all signal who a place is for. We can use inclusive cues, diverse art, accessible menus, mixed price points, to widen the circle without losing character. When guests see themselves reflected in the space, they’re more likely to bring friends, post about it, and make it part of their social map.
Ritual, Memory, and Community Cohesion
Regulars don’t just love the food: they love the ritual. A consistent table, a friendly nod from the bar, a candle lit at dusk, these micro-rituals create memory. Over time, birthdays, first dates, and team wins layer into a shared story. Design that accommodates small celebrations and recurring moments helps the restaurant function as community infrastructure.
Layout and Seating: Engineering Encounters and Boundaries

Communal Tables vs. Booths and Banquettes
Communal tables spark serendipity: booths protect intimacy. We prefer a mix. Long tables near the bar encourage cross-party chatter, while high-backed banquettes dampen noise for deeper talks. The sweet spot is zoning, lively edges, calmer cores, so guests self-select the social energy they want.
Bar, Lounge, and Waiting Zones as Social Mixers
A generous bar rail and small lounge clusters can transform wait time into social time. Perch seating invites short, friendly exchanges, while soft seating supports dates and debriefs. We like to position these zones with sightlines to the dining room so newcomers feel the vibe before committing.
Circulation, Queues, and Sightlines That Invite Connection
Good circulation avoids bumping battles. Clear paths from door to host, host to table, table to restrooms keep stress low. Sightlines matter: glimpses of faces, not just backs, encourage micro-acknowledgments that make a room feel friendly. We also design queues that meander around points of interest, pastry cases, murals, so waiting becomes part of the experience.
Atmosphere That Supports Conversation

Acoustics: Controlling Noise Without Killing Energy
We aim for a 65–70 dB sweet spot where voices carry but guests aren’t shouting. The toolkit: acoustic ceilings, upholstered seating, drapery, and wall panels that absorb mid-to-high frequencies. Add a subtle sound system to mask clatter and maintain buzz during off-peak hours.
Lighting: Warmth, Visibility, and Mood Transitions
Layered lighting guides social rhythms. Warmer temperatures (2700–3000K) flatter faces and food: dimmable circuits shift from lunch clarity to dinner intimacy. We highlight tables, not just plates, so people read expressions easily. Transitional lighting at thresholds gently prepares guests for different energy zones.
Materiality and Comfort: From Chairs to Tabletop Scale
Comfort keeps people talking. Chairs with gentle lumbar support, tables with rounded edges, and enough elbow room reduce fatigue. At the tabletop scale, matte finishes and soft napery quiet clinks. We avoid echo-prone hard boxes and add texture, rugs, plants, bookshelves, to humanize the room.
Designing for Inclusivity and Ease

Accessibility Beyond Compliance
Beyond ramps and clearances, inclusivity means menus at multiple heights, readable type, and hosts trained to offer the first accessible table without fuss. We keep pathways wide and surfaces non-glare so everyone moves comfortably.
Neurodiversity and Sensory Options
Not all guests experience stimuli the same way. We create quiet nooks, offer seating away from speakers, and use consistent light levels to reduce sensory whiplash. Clear wayfinding and predictable layouts help guests feel in control.
Cultural and Multigenerational Considerations
Shared dining spans languages and ages. We incorporate stroller parking, kid-friendly seating that doesn’t exile families, and space for elders who prefer firm chairs and brighter light. Culturally specific design elements, done with care and community input, signal respect, not theme-park vibes.
Extending Social Life Outdoors and Into the Neighborhood

Patios, Parklets, and Streetlife Integration
Outdoor rooms stretch social life into the street. Planters, railings, and lighting define edges without isolating guests from the neighborhood. We align furniture with pedestrian flow so the restaurant feels like a natural extension of the block.
Ventilation, Safety, and Perceived Comfort
Fresh air, shade, and wind control matter as much as décor. Heaters and fans should create even comfort, not hot spots. Good sightlines and gentle boundary cues, like string lights and low greenery, boost safety without feeling policed.
Flexible Configurations for Groups and Events
Modular tables and stackable chairs let us flip from brunch to a community fundraiser in minutes. Integrated power for music or speakers enables small events that weave the restaurant into local life.
Digital Layers and Cultural Signals

From Reservations to QR Menus: Reducing Friction, Not Warmth
Technology should smooth the journey, not replace hospitality. Clear online reservations, live waitlists, and optional QR menus reduce friction. But we keep human touchpoints, genuine greetings, printed menus on request, so the place still feels like, well, a place.
Instagrammability vs. Authentic Atmosphere
A photogenic corner can introduce us to new guests, but staged “moments” ring hollow if the rest falls flat. We design from experience first, acoustics, comfort, service flow, then highlight authentic features that people naturally want to share.
Privacy, Consent, and Photo Etiquette
In the era of constant cameras, we consider privacy. Clear signage for photo-friendly zones, staff guidelines about filming, and respectful lighting angles ensure social sharing doesn’t intrude on someone’s dinner.
Designing Responsibly and Measuring Impact

Dwell Time, Table Turns, and Community Value
Yes, we watch table turns. But we also track dwell time for off-peak social value, coffee dates at 3 p.m., study sessions, neighborhood meetups. A balanced model can nurture community while staying profitable, especially when daytime programming fills the gaps.
Staff Workflow and Social Energy
Back-of-house and front-of-house design shape hospitality. Efficient stations, clear sightlines to guest cues, and acoustic buffers keep teams calm and attentive. When staff move smoothly, guests feel it as warmth.
Placekeeping: Reflecting Local Context
We favor placekeeping over generic branding. Use local makers, reflect history in materials, and tell true neighborhood stories. When the space fits its context, it earns loyalty instead of just likes.
Conclusion
If we want stronger communities, we should start at the table. Restaurant design isn’t just décor: it’s social engineering in the best sense, shaping how we meet, talk, and keep coming back. By tuning layout, atmosphere, inclusivity, outdoor life, and digital layers with care, we create places where the food is delicious, and the company even better. That’s why restaurant design matters for social life, and why getting it right pays dividends far beyond the check.
- creating a social hub through design
- creating social environments in restaurants
- design tips for social restaurants
- designing for social dining
- designing social spaces in restaurants
- effect of ambiance on dining experience
- enhancing social life through restaurant design
- how design influences restaurant atmosphere
- impact of restaurant design on social life
- importance of ambiance in restaurants
- importance of restaurant design
- interior design for social dining
- modern restaurant design ideas
- restaurant ambiance and social interaction
- Restaurant Design
- restaurant design for social gatherings
- restaurant interior design trends
- restaurant layout for social interaction
- role of design in restaurant success
- social impact of restaurant design
- social spaces in dining areas
Submit your architectural projects
Follow these steps for submission your project. Submission FormLatest Posts
Small Space Furniture Ideas: Modern Design That Works in 2026
Modern furniture for small spaces goes beyond saving square footage—it operates as...
Interior Design Trends 2026: Your Guide to Modern Home Styles
Discover the top interior design trends for 2026, from warm layered spaces...
The Cultural Impact of the Most-Known Interior Design Awards
Interior design awards reveal how contemporary interiors are evaluated beyond aesthetics, reflecting...
5 Best Modern Black Bathroom Vanities in 2026 (Solid-Wood Picks)
Table of Contents Show At-A-Glance Comparison: Your Five Front-RunnersWillow Bath & Vanity...











Leave a comment