- Home
- Articles
- Architectural Portfolio
- Architectral Presentation
- Inspirational Stories
- Architecture News
- Visualization
- BIM Industry
- Facade Design
- Parametric Design
- Career
- Landscape Architecture
- Construction
- Artificial Intelligence
- Sketching
- Design Softwares
- Diagrams
- Writing
- Architectural Tips
- Sustainability
- Courses
- Concept
- Technology
- History & Heritage
- Future of Architecture
- Guides & How-To
- Art & Culture
- Projects
- Interior Design
- Competitions
- Jobs
- Store
- Tools
- More
- Home
- Articles
- Architectural Portfolio
- Architectral Presentation
- Inspirational Stories
- Architecture News
- Visualization
- BIM Industry
- Facade Design
- Parametric Design
- Career
- Landscape Architecture
- Construction
- Artificial Intelligence
- Sketching
- Design Softwares
- Diagrams
- Writing
- Architectural Tips
- Sustainability
- Courses
- Concept
- Technology
- History & Heritage
- Future of Architecture
- Guides & How-To
- Art & Culture
- Projects
- Interior Design
- Competitions
- Jobs
- Store
- Tools
- More
Pearl Bay’s Architectural Jewel: The Nansha IFF Convention Center
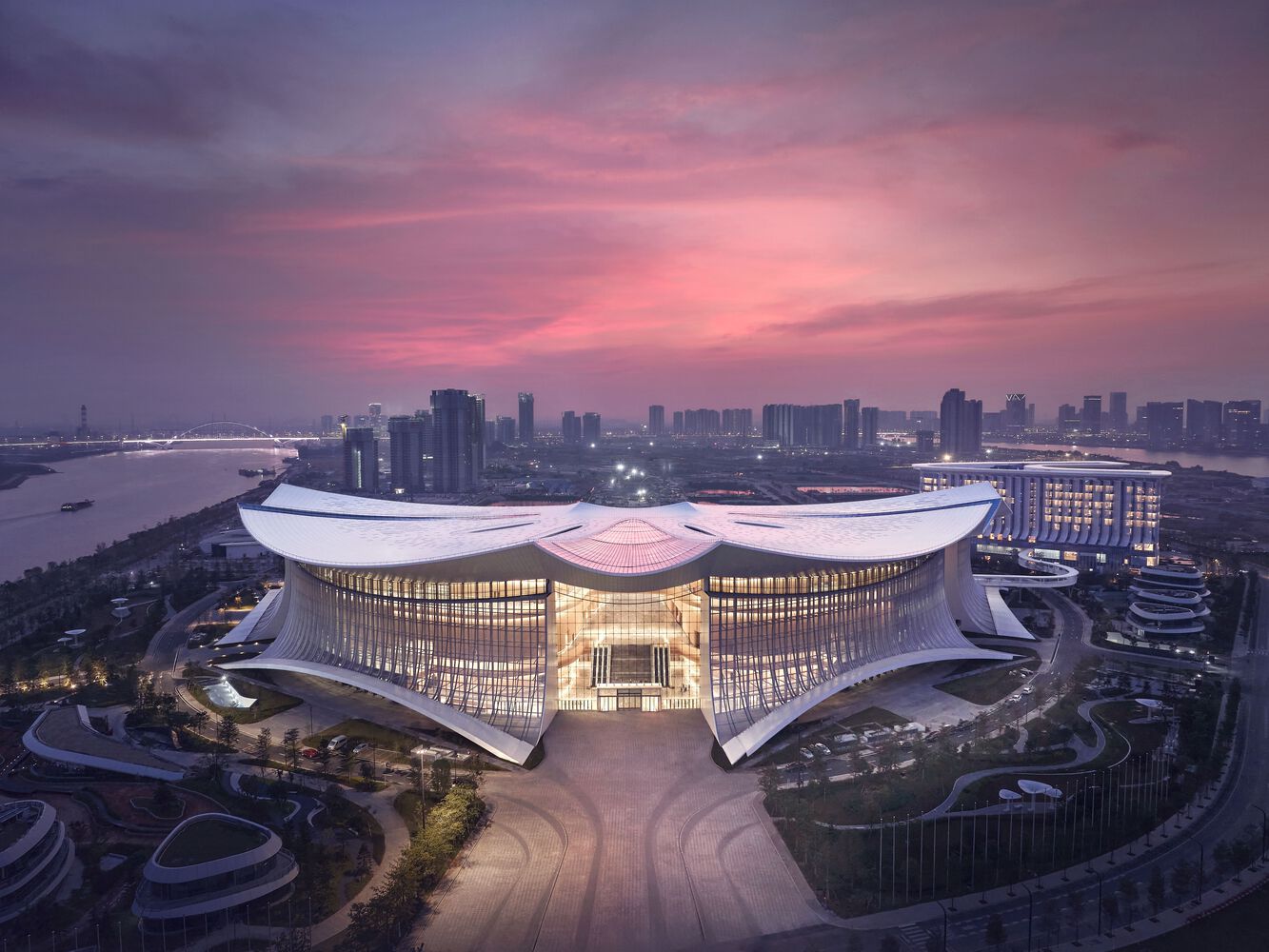
Located at the apex of Hengli Island in Pearl Bay, Nansha, Guangzhou, the newly inaugurated Nansha permanent venue of the International Financial Forum (IFF) is a marvel of modern architecture and technological advancement. Spanning a colossal area of approximately 260,000 square meters, this venue has already marked its significance by hosting the illustrious 20th Anniversary & Annual Meeting of the IFF from October 27th to 29th, 2023. This event showcased the venue’s exceptional facilities, highlighting its status as a premier global convention center.
At the heart of the venue’s design philosophy is its emphasis on international standards and versatility. Comprising the IFF Convention Center, the adjacent IFF Convention Center Hotel, and various service buildings, the venue is a hub for diverse global activities. Its spaces are meticulously designed to accommodate a wide range of events, including conferences, banquets, performances, and receptions. The state-of-the-art exhibition spaces and media centers, equipped with cutting-edge technology, are tailored to meet the high standards of international and governmental conferences. This focus on flexibility and technological prowess ensures that the venue remains at the forefront of global event hosting capabilities.

The venue’s layout is a testament to its commitment to functionality and elegance. The second floor houses two expansive halls – the Meeting Hall and the Banquet Hall, each covering 3000 square meters and capable of accommodating up to 3000 people. This vast space is complemented by the fourth floor’s Council Hall and Multi-functional Hall, each spanning 1800 square meters, suitable for high-standard national activities. In addition to these large halls, the venue boasts over 40 smaller conference rooms distributed across the second to fourth floors. These rooms are designed for adaptability, with the ability to be combined or separated as needed, catering to a variety of parallel forums and smaller gatherings.
Incorporating advanced technologies and materials, the IFF Convention Center represents a pinnacle of modern construction techniques. The use of full-process digital visualization and dynamic monitoring during construction allowed for the precise positioning of steel structures and building envelopes. The digital model of the center details an impressive collection of materials: over 14,000 tons of steel, more than 40,000 square meters of metal facade, approximately 7,000 square meters of ultra-high performance concrete (UHPC), and nearly 20,000 square meters of PTFE. This meticulous attention to detail in material selection and construction methodology underscores the project’s commitment to quality and durability.

Blending traditional Chinese architectural aesthetics with modern design, the IFF Convention Center stands as a cultural symbol. The design draws inspiration from the grandeur of traditional Chinese architecture while integrating the organic form of the kapok flower. This approach breathes new life into classical motifs using contemporary architectural language. The main entrance, centrally located, leads to wings that extend horizontally, reminiscent of a blossoming flower or a roc spreading its wings. The undulating roof adds to the building’s sense of majesty and solemnity. Traditional elements, such as flying cornices and bucket arches, are abstractly incorporated, ensuring that the beauty and proportions of classical Chinese architecture are celebrated and preserved in a modern context.

Furthermore, the design pays homage to the region’s Lingnan architectural heritage. The Convention Center incorporates elevated semi-outdoor spaces on both sides, drawing inspiration from the local Lingnan arcades and continuing the regional architectural narrative. To adapt to the local climate, the center adopts a traditional Lingnan layout with ‘Cooling Allies,’ enhancing the internal environment. The ship-shaped halls introduce skylights and fresh air, while the PTFE curtain below the glass roof gently filters sunlight, creating a soft ambiance. The four-story high cable-net glass curtain wall connects the interior to the daylighting ceiling, offering breathtaking views of the surrounding landscape. This transparent design philosophy ensures that visitors inside the building feel an intimate connection with the sky, earth, city, and sea. The detailed design elements also capture the essence of traditional Lingnan architecture, retaining its charm in a modernized form.

In conclusion, the IFF Convention Center at Nansha is a testament to architectural excellence, blending international standards with traditional Chinese aesthetics and modern design principles. Its strategic location at the geometric center of the Guangdong-Hong Kong-Macao Greater Bay Area positions it as a global gateway, ready to welcome visitors from across the world. The venue not only stands as a beacon of architectural innovation but also as a symbol of cultural fusion, showcasing the best of traditional and contemporary design philosophies. As a hub for international finance and culture, the IFF Convention Center is poised to be a landmark destination, fostering global connections and cultural exchanges in the heart of Pearl Bay.

Submit your architectural projects
Follow these steps for submission your project. Submission FormLatest Posts
Community Housing in Villy by Madeleine architectes & Studio Francois Nantermod
A cooperative housing project in Villy transforms a grandfather’s home into the...
James Baldwin Media Library and Refugee House by associer
In Paris’s 19th arrondissement, Atelier Associer has reimagined a 1970s secondary school...
KING ONE Community Center by E Plus Design
In Zhuhai, E+UV has turned four disconnected, underused buildings into the lively...
HEYDAY Community Hub by ASWA
HEYDAY Community Hub by ASWA redefines university architecture in Bangkok through playful...



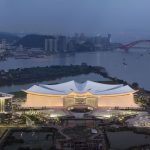














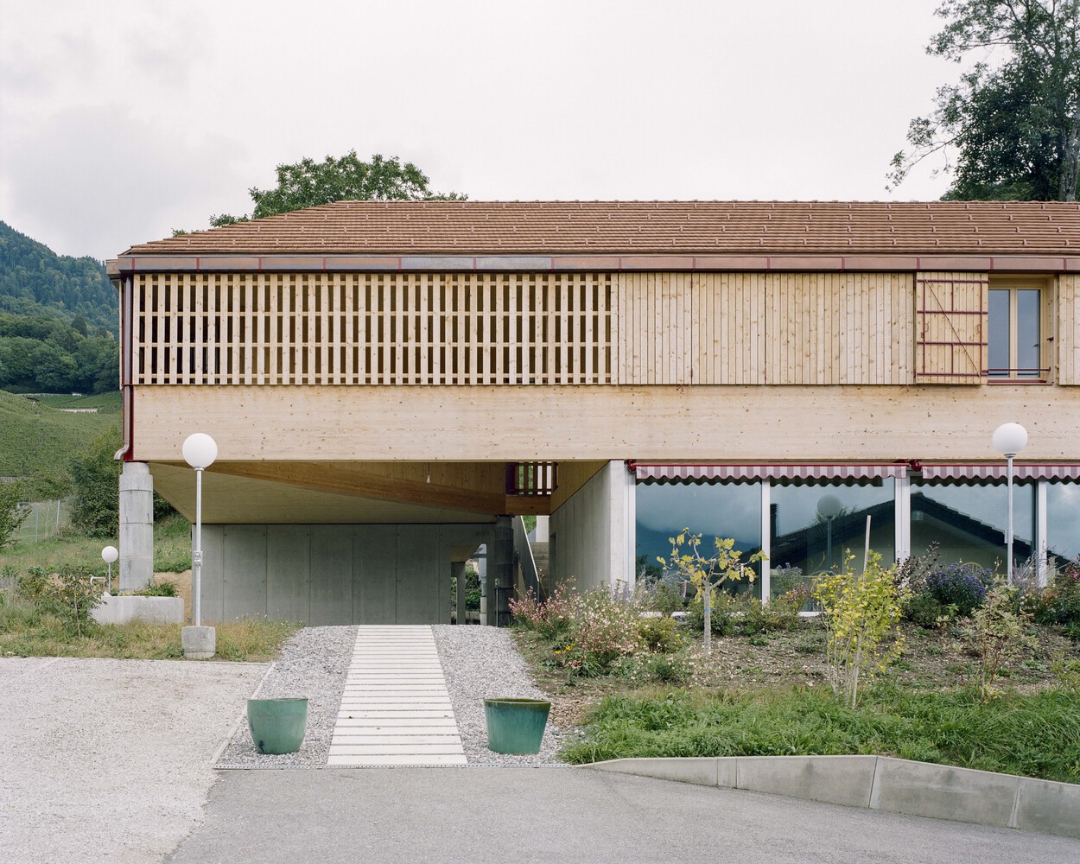
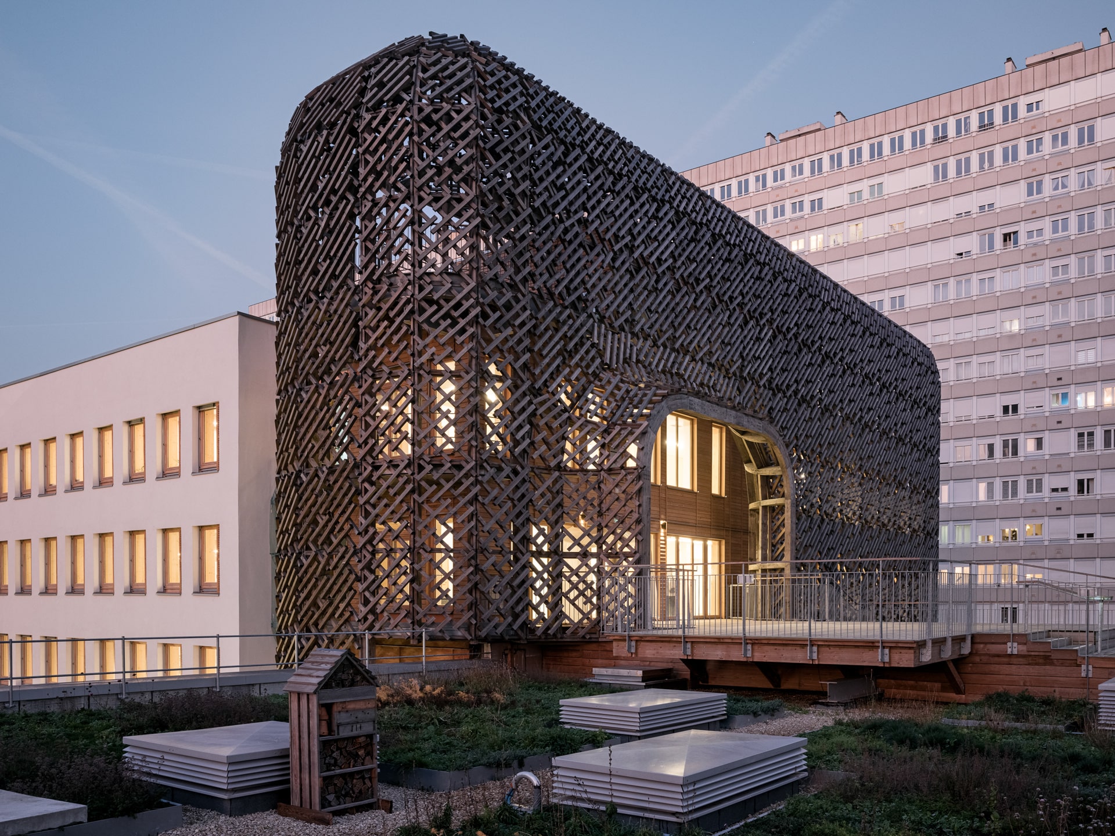
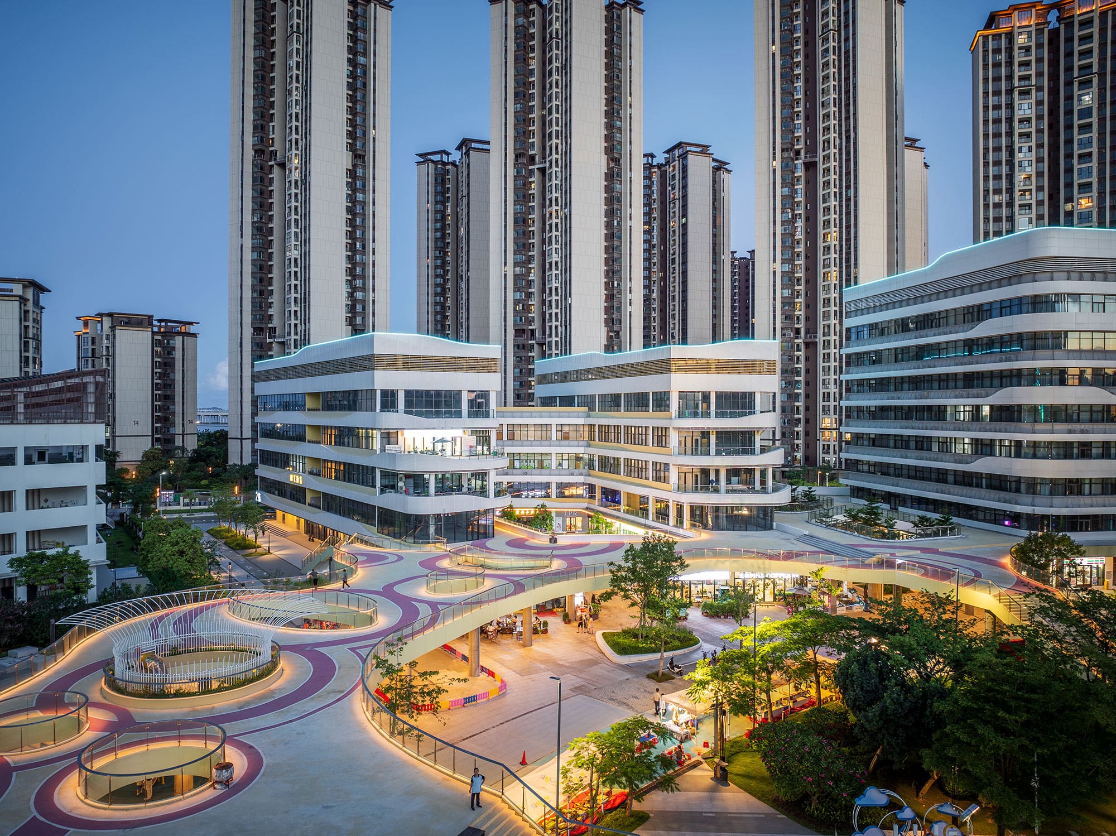
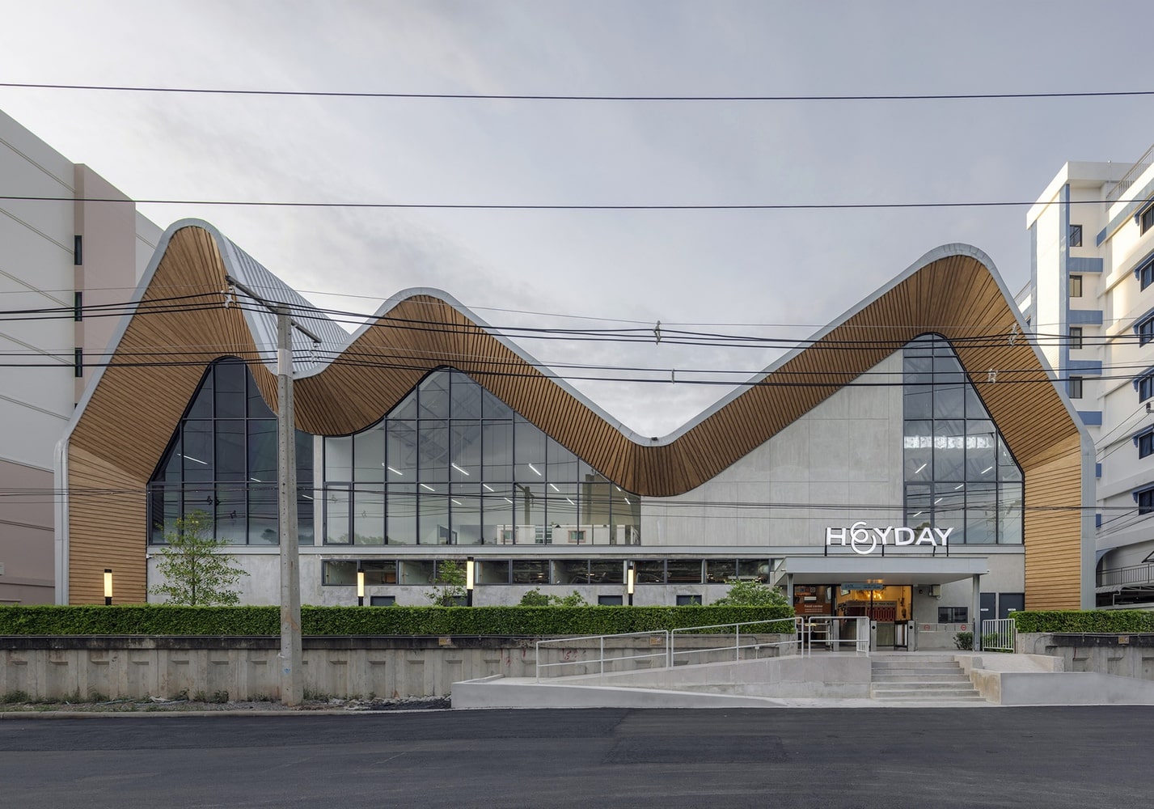
Leave a comment