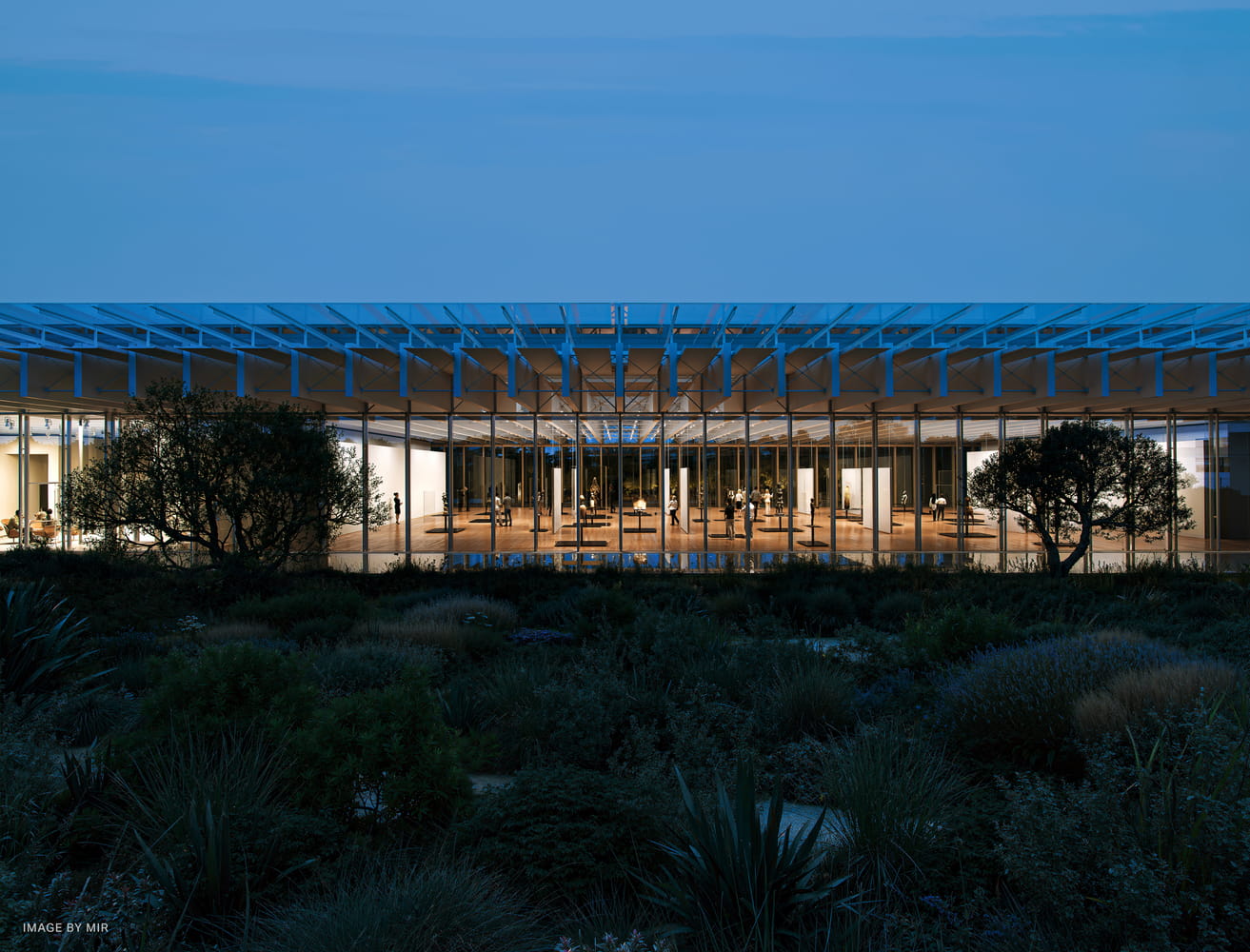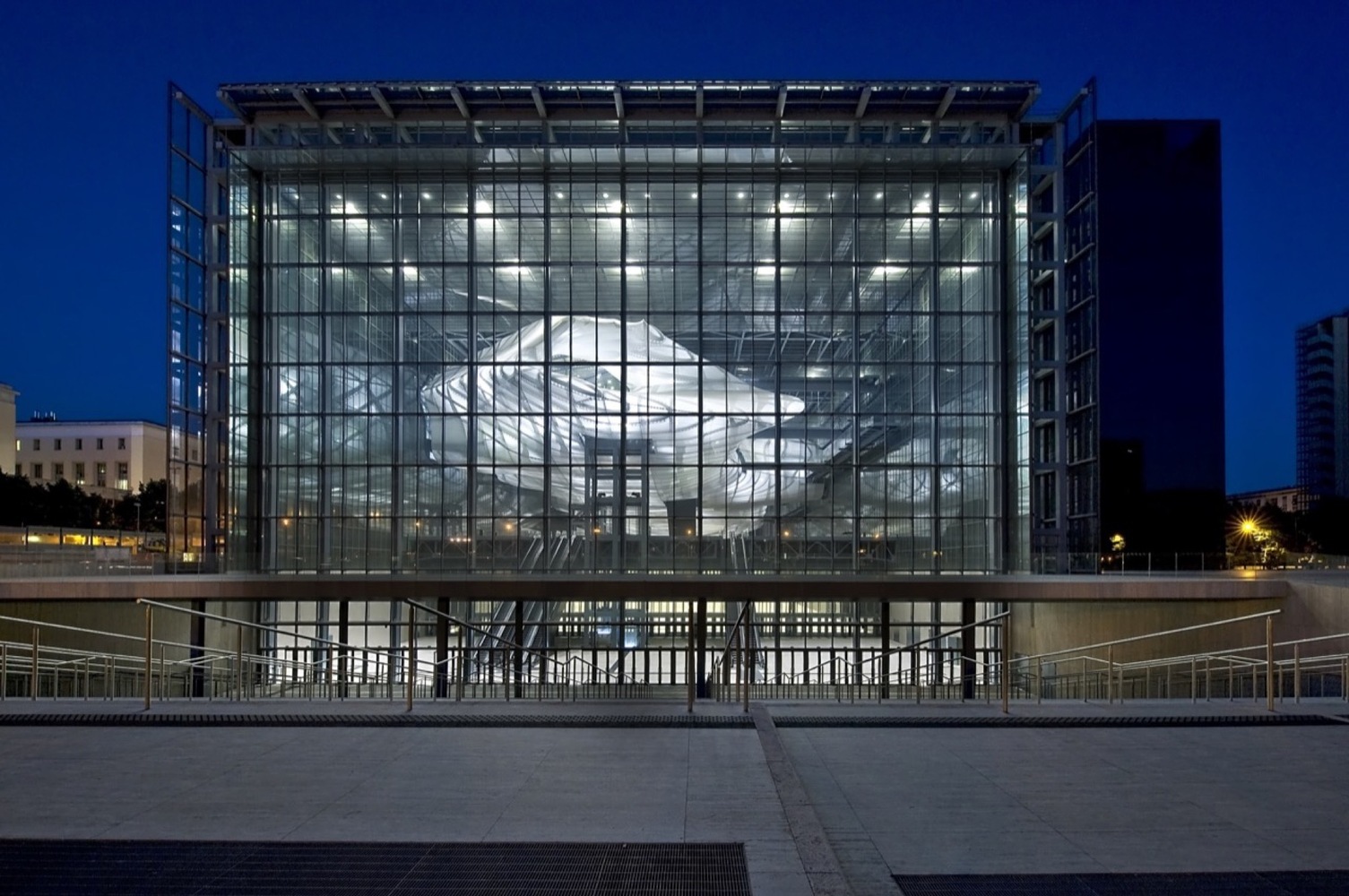- Home
- Articles
- Architectural Portfolio
- Architectral Presentation
- Inspirational Stories
- Architecture News
- Visualization
- BIM Industry
- Facade Design
- Parametric Design
- Career
- Landscape Architecture
- Construction
- Artificial Intelligence
- Sketching
- Design Softwares
- Diagrams
- Writing
- Architectural Tips
- Sustainability
- Courses
- Concept
- Technology
- History & Heritage
- Future of Architecture
- Guides & How-To
- Art & Culture
- Projects
- Interior Design
- Competitions
- Jobs
- Store
- Tools
- More
- Home
- Articles
- Architectural Portfolio
- Architectral Presentation
- Inspirational Stories
- Architecture News
- Visualization
- BIM Industry
- Facade Design
- Parametric Design
- Career
- Landscape Architecture
- Construction
- Artificial Intelligence
- Sketching
- Design Softwares
- Diagrams
- Writing
- Architectural Tips
- Sustainability
- Courses
- Concept
- Technology
- History & Heritage
- Future of Architecture
- Guides & How-To
- Art & Culture
- Projects
- Interior Design
- Competitions
- Jobs
- Store
- Tools
- More

Three building blocks add up to a house. They group around an atrium and open in the direction of Bergedorfer Strasse. From a distance you can see the entrance to the common foyer. The path to the Körberhaus leads over the green island and the jetty directly into the culture and meeting center. The new building places itself slightly asymmetrically on the three-sided limited water property. On the western side of the canal, he gives way back to the café terrace. On the northern entrance side, a trapezoidal forecourt is created which connects the two existing bridges.

At the ship’s water, the east side, the library moves close to the waters edge. The special of this place is the location on a peninsula. This requires the arrangement of the functions of the cultural center. The theater as a closed building block forms the back of the complex in the south. Here is the southern entrance Holzhude and the delivery. This back is opposite the three open sides of the property. Towards Schleusengrabenbrücke, the main entrance, the café and the Hamburg public library are arranged. The eastern component of the ship’s water – Hamburg’s public bookstores on the ground floor, the rooms of the Körberstiftung, the district office and the common areas on the two upper floors form this building block.

The common spaces for movement and the AWO are located in the quiet southeastern part. This building block is accessed through the southern entrance to the Holzhude and through the main entrance / atrium. The southern building block at the Holzhude – The LichtwarkTheater forms the backbone of the ensemble. The auditorium on the ground floor is supplemented with a gallery on the first floor and is connected via the atrium. The space in the parquet of about 310 seats is thereby extended by about 130 places. The backstage is spread over three floors. In the EC, the delivery and workshop is provided. On the upper floors are the changing rooms and adjoining rooms. The northern component of the ship’s water – The café, the main entrance and the two-storey Körberforum are located at this prominent, publicly effective location.

The direct arrangement of the Körberforum at the atrium and at the corner of Bergedorfer Straße stages the outstanding position of this room. A corridor extension offers space for receptions and breaks. The atrium links the three building blocks. This location unites diverse possibilities of use. The foyer is a pre-theater area and offers space for parties and exhibitions. On the second floor, the open space area offers a variety of usage options.
illustrarch is your daily dose of architecture. Leading community designed for all lovers of illustration and #drawing.
Submit your architectural projects
Follow these steps for submission your project. Submission FormLatest Posts
Zaha Hadid Architects Designs Qiantang Bay Central Water Axis in China
Zaha Hadid Architects has revealed designs for the Qiantang Bay Cultural District...
House of Knowledge by Christoph Hesse Architects
House of Knowledge by Christoph Hesse Architects creates a new cultural and...
Renzo Piano Begins KYKLOS Cultural Center in Piraeus, Greece
The KYKLOS Cultural Center is a new contemporary art and culture project...
Rome’s EUR Convention Center “The Cloud” and Its Architectural Significance
The EUR Convention Center, known as The Cloud (Nuvola), is one of...















Leave a comment