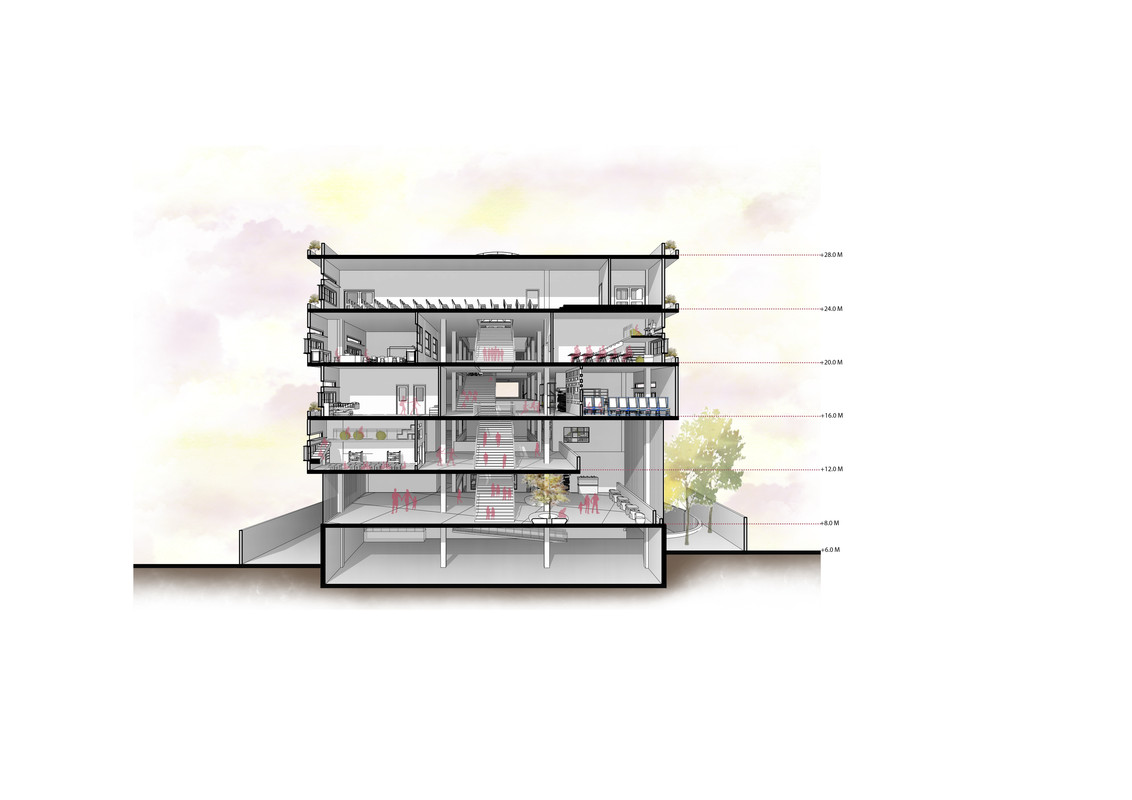- Home
- Articles
- Architectural Portfolio
- Architectral Presentation
- Inspirational Stories
- Architecture News
- Visualization
- BIM Industry
- Facade Design
- Parametric Design
- Career
- Landscape Architecture
- Construction
- Artificial Intelligence
- Sketching
- Design Softwares
- Diagrams
- Writing
- Architectural Tips
- Sustainability
- Courses
- Concept
- Technology
- History & Heritage
- Future of Architecture
- Guides & How-To
- Art & Culture
- Projects
- Interior Design
- Competitions
- Jobs
- Store
- Tools
- More
- Home
- Articles
- Architectural Portfolio
- Architectral Presentation
- Inspirational Stories
- Architecture News
- Visualization
- BIM Industry
- Facade Design
- Parametric Design
- Career
- Landscape Architecture
- Construction
- Artificial Intelligence
- Sketching
- Design Softwares
- Diagrams
- Writing
- Architectural Tips
- Sustainability
- Courses
- Concept
- Technology
- History & Heritage
- Future of Architecture
- Guides & How-To
- Art & Culture
- Projects
- Interior Design
- Competitions
- Jobs
- Store
- Tools
- More

This design program will inform the programmatic requirements for the design portion of this thesis, which includes the design of a SCHOOL for “PRE – PRIMARY / PRIMARY / SECONDARY SECTION”
The design will focus on UTILIZING and IMPLEMENTING design strategies that should ultimately provide balance for students to facilitate and encourage active living and physical movement towards improved wellness in a built environment by creating a healthy experience and changing the environment of spaces.

This project explores two different scales of design:
• ACTIVE LIVING IN TODAYS YOUTH
• CHALLENGING THE PADEGOGIES TYPICAL EDUCATION IN SCHOOLS
The designed architectural building shows how architectural design can facilitate and function as a stimulus to encourage movement and phyiscal strength of the students. The project has sought to rectify the delayed development of movement skills in young, city dwelling children. A school provides an ideal setting to explore architecture as a catalyst for movement and encourage physical activity in today’s children who avoid active living due to various reasons and have a very sedentary behaviour in nature.

Architecture that is designed to facilitate and encourage movement in young children is much more than a built environment. It challenges the typical pedagogies of learning environment and offers a new approach towards education, teaching and learning in such a manner that students explore movement and avoid sitting to death.
illustrarch is your daily dose of architecture. Leading community designed for all lovers of illustration and #drawing.
Submit your architectural projects
Follow these steps for submission your project. Submission FormLatest Posts
House in Nakano: A 96 m² Tokyo Architecture Marvel by HOAA
Table of Contents Show Introduction: Redefining Urban Living in TokyoThe Design Challenge:...
Bridleway House by Guttfield Architecture
Bridleway House by Guttfield Architecture is a barn-inspired timber extension that reframes...
BINÔME Multi-residence by APPAREIL architecture
Binôme by APPAREIL Architecture is a five-unit residential building that redefines soft...
Between the Playful and the Vintage, Studio KP Arquitetura Transforms a Creative Multifunctional Space
Beyond its aesthetic and symbolic appeal, the project integrates technological solutions for...

















Leave a comment