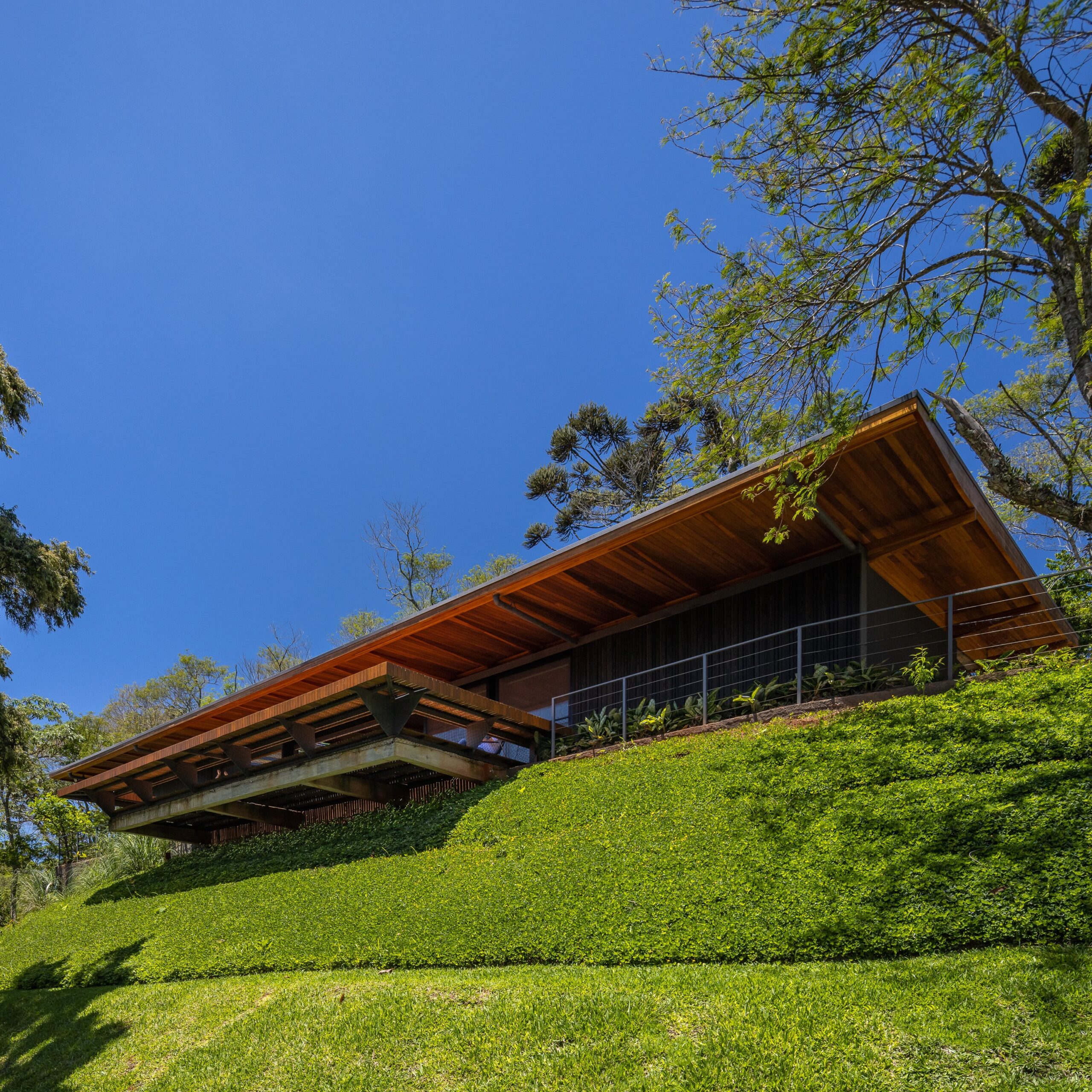- Home
- Articles
- Architectural Portfolio
- Architectral Presentation
- Inspirational Stories
- Architecture News
- Visualization
- BIM Industry
- Facade Design
- Parametric Design
- Career
- Landscape Architecture
- Construction
- Artificial Intelligence
- Sketching
- Design Softwares
- Diagrams
- Writing
- Architectural Tips
- Sustainability
- Courses
- Concept
- Technology
- History & Heritage
- Future of Architecture
- Guides & How-To
- Art & Culture
- Projects
- Interior Design
- Competitions
- Jobs
- Store
- Tools
- More
- Home
- Articles
- Architectural Portfolio
- Architectral Presentation
- Inspirational Stories
- Architecture News
- Visualization
- BIM Industry
- Facade Design
- Parametric Design
- Career
- Landscape Architecture
- Construction
- Artificial Intelligence
- Sketching
- Design Softwares
- Diagrams
- Writing
- Architectural Tips
- Sustainability
- Courses
- Concept
- Technology
- History & Heritage
- Future of Architecture
- Guides & How-To
- Art & Culture
- Projects
- Interior Design
- Competitions
- Jobs
- Store
- Tools
- More
Housing
 Elif Ayse Sen7 September 20251 Mins read83
Elif Ayse Sen7 September 20251 Mins read83
Single-Story House in the Countryside of São Paulo
Cabana da Mantiqueira is a 250 m² countryside retreat designed for tranquility, functionality, and connection with nature. With charred pine façades, cumaru wood details, solar panels, and warm interiors, this cabin merges contemporary architecture with rustic charm. More than a house, it’s a contemplative escape where simplicity and comfort meet.
Sabella Arquitetura
São Paulo
250 m²
@sabella.arquitetura
Share






With 250 m², Cabana da Mantiqueira highlights the use of wood and integration with nature through functional and contemporary architecture.

Cabana da Mantiqueira was born from a desire for a contemplative retreat — a welcoming getaway for a couple who, every month, trades the bustle of São Paulo for a few days on a plot of land overlooking Pedra do Baú, in the countryside of São Paulo.

To meet the couple’s needs, a single-story house was designed with two suites, a home office, a sauna, and a social area — a space intended for both relaxation and occasional remote work.
The suites are located at opposite ends of the house. At the center are the entrance hall, a winter garden, and the living room, which is partially integrated with the kitchen.

A wood-burning stove and a central counter blend into the living area, creating a cozy countryside feel, reinforced by the use of traditional red flooring. The fridge and appliances are tucked away in a separate part of the kitchen, preserving both aesthetics and functionality.

Cantilevered over the forest, the veranda extends the social area and becomes a space for rest and contemplation. The deck is made of cumaru wood, the same material used for the front door, creating visual cohesion between the areas. Meanwhile, the façade is clad in charred pine, offering a warm contrast in tones and reinforcing the cabin’s welcoming atmosphere.

An inclined roof accommodates solar panels that supply electricity to the house. The roof structure combines glued laminated timber with metal tiles. At night, discreet LED lines highlight the three-meter eaves.

The architectural lines are simple and contemporary, contrasting with the surrounding nature and landscaping to create a functional retreat that carries the calm and quiet of the countryside.
For the residents, Cabana da Mantiqueira is a place of connection — where one can gaze at the moon through the winter garden and enjoy fine local wine.
- Cabana da Mantiqueira
- cabin integrated with landscape
- cabin with solar panels Brazil
- cabin with winter garden
- charred pine façade
- contemplative retreat São Paulo
- contemporary cabin design Brazil
- countryside house Brazil
- countryside retreat São Paulo
- cozy cabin interior design
- cozy cabin with sauna
- cumaru wood deck
- eco-friendly cabin architecture
- functional cabin retreat
- home office cabin design
- modern cabin with nature
- modern rural architecture Brazil
- single-story cabin design
- sustainable cabin design Brazil
- Wooden Cabin Architecture
Get Featured
Submit your architectural projects
Follow these steps for submission your project. Submission FormLatest Posts
Related Articles
Housing  illustrarch Team4 Mins read
illustrarch Team4 Mins read
House in Nakano: A 96 m² Tokyo Architecture Marvel by HOAA
Table of Contents Show Introduction: Redefining Urban Living in TokyoThe Design Challenge:...
Housing  Begum Gumusel3 Mins read
Begum Gumusel3 Mins read
Bridleway House by Guttfield Architecture
Bridleway House by Guttfield Architecture is a barn-inspired timber extension that reframes...
Housing  Begum Gumusel3 Mins read
Begum Gumusel3 Mins read
BINÔME Multi-residence by APPAREIL architecture
Binôme by APPAREIL Architecture is a five-unit residential building that redefines soft...
Housing  Elif Ayse Sen2 Mins read
Elif Ayse Sen2 Mins read
Between the Playful and the Vintage, Studio KP Arquitetura Transforms a Creative Multifunctional Space
Beyond its aesthetic and symbolic appeal, the project integrates technological solutions for...















































Leave a comment