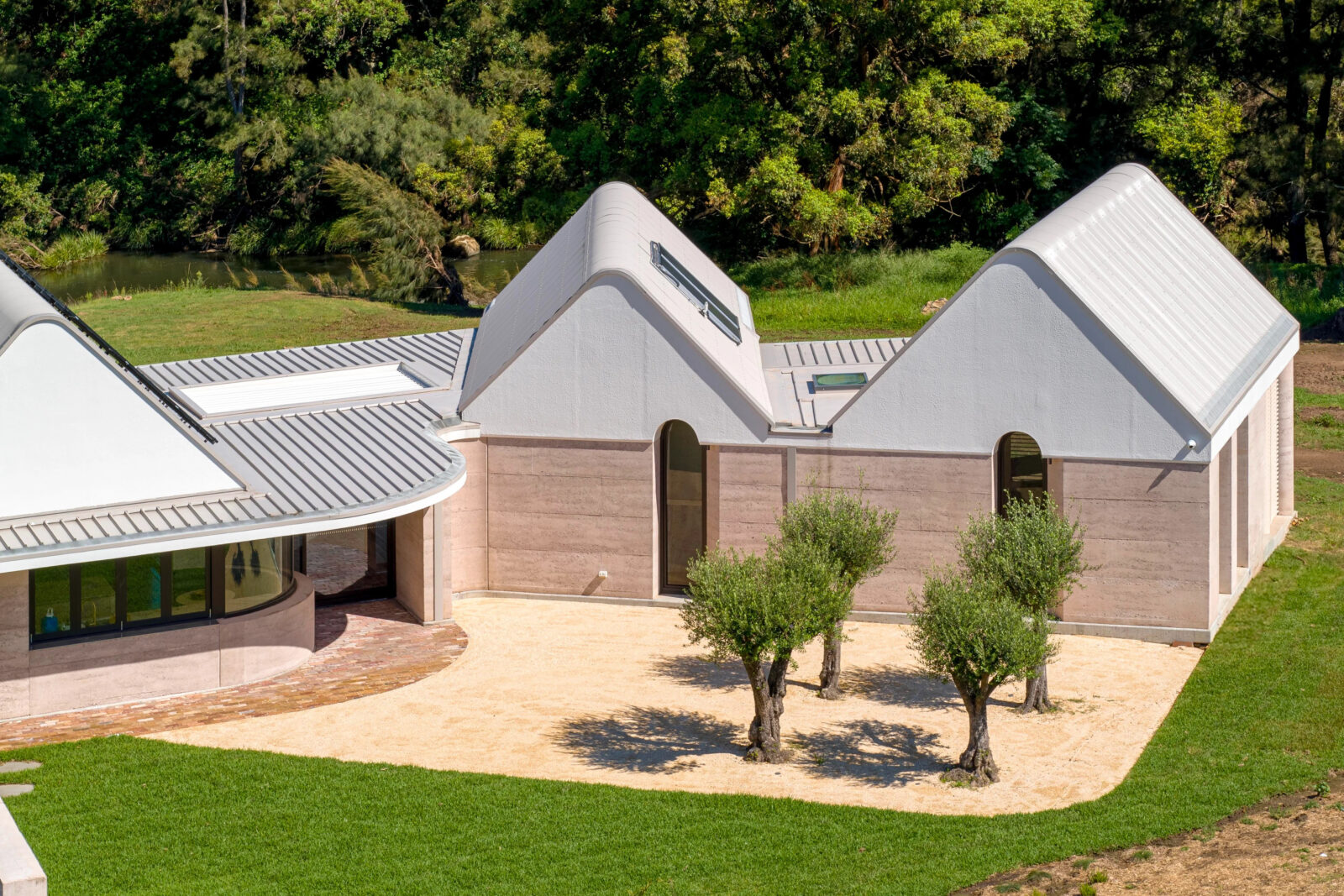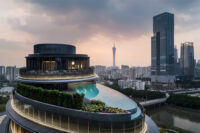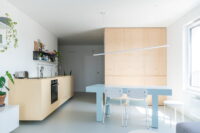- Home
- Articles
- Architectural Portfolio
- Architectral Presentation
- Inspirational Stories
- Architecture News
- Visualization
- BIM Industry
- Facade Design
- Parametric Design
- Career
- Landscape Architecture
- Construction
- Artificial Intelligence
- Sketching
- Design Softwares
- Diagrams
- Writing
- Architectural Tips
- Sustainability
- Courses
- Concept
- Technology
- History & Heritage
- Future of Architecture
- Guides & How-To
- Art & Culture
- Projects
- Interior Design
- Competitions
- Jobs
- Store
- Tools
- More
- Home
- Articles
- Architectural Portfolio
- Architectral Presentation
- Inspirational Stories
- Architecture News
- Visualization
- BIM Industry
- Facade Design
- Parametric Design
- Career
- Landscape Architecture
- Construction
- Artificial Intelligence
- Sketching
- Design Softwares
- Diagrams
- Writing
- Architectural Tips
- Sustainability
- Courses
- Concept
- Technology
- History & Heritage
- Future of Architecture
- Guides & How-To
- Art & Culture
- Projects
- Interior Design
- Competitions
- Jobs
- Store
- Tools
- More
Earth by the River: A Contemporary Farmhouse Rooted in Landscape
Earth by the River by Luigi Rosselli Architects is a contemporary farmhouse in New South Wales that unites family living, an artist’s studio, and ecological design. Built with rammed earth, recycled timber, and vernacular forms, it embraces sustainability while honoring the land’s heritage. The project balances restraint, material honesty, and community, creating a rural home deeply connected to its environment.
Table of Contents Show
Designing for rural settings demands a level of restraint—an ability to respond with simplicity, essentiality, and respect for the land. Earth by the River, a contemporary farmhouse by Luigi Rosselli Architects, embodies this principle. Conceived as both a family residence and an artist’s studio, it serves as a place of living, creating, and sharing—anchoring community while remaining deeply connected to its environment.

Connection to Place
The project is situated on the ancient volcanic slopes of Barrington Tops in New South Wales, within the fertile valley lands of the Gringai people. Nestled within a river’s meander, the long, finger-like form of the house gently extends toward the water. This orientation maximizes views while grounding the residence in the rhythms of its natural surroundings.
The design embraces both the cultural heritage of the land and the practical realities of its high-altitude climate. The mountainous position brings significant temperature fluctuations, which in turn shaped the architectural response.

Form and Materiality
The farmhouse is composed of two elongated wings, each anchored by a robust rammed earth base and capped with pitched metal roofs. Between them, a series of lânai verandas—a Hawaiian typology of open-sided covered spaces—create transitions that blur the line between indoors and outdoors. This composition recalls the image of tents gathered around a campfire, simple in form yet rich in atmosphere.
Externally, the project reads as a cluster of durable, elemental forms. Internally, it balances the demands of a private residence with communal, flexible spaces that support artistic production and exchange.

Rammed Earth: Tradition Reinterpreted
The choice of rammed earth was central to the project’s sustainability strategy. The material’s high thermal mass regulates interior temperatures, a vital quality in an environment where heat and cold shift dramatically. Beyond performance, rammed earth also delivers tactile richness, grounding the house in its setting with a sense of permanence and calm.
Luigi Rosselli Architects has long championed rammed earth, helping to move it from the periphery of Australian construction toward mainstream use. For the studio, the material’s value lies in more than sustainability—it also embodies low embodied carbon, humidity regulation, and visual serenity.

Efficiency and Sustainability
Simplicity underpins the construction methodology. Materials were sourced in standard sizes, minimizing waste and transportation impacts. Each wing employs a six-metres truss span, with corrugated iron sheeting recalling the vernacular of rural sheds. The result is an efficient, cost-conscious build that does not compromise on character.
The project also embodies principles of the circular economy. The roof structure and flooring are constructed from recycled timber, while many of the components—corrugated metal sheets, trusses, and joinery—are designed for future reuse or repurposing. This approach acknowledges the changing life cycles of rural buildings while reducing long-term environmental impact.

Landscape and Community
Surrounding the house, carefully curated landscaping amplifies its connection to nature. An olive grove, a sheltered courtyard, and pathways link the residence to its setting, encouraging reflection and outdoor living. Nearby, the original farmhouse and outbuildings remain intact, repurposed as barns, storage, and staff accommodation, ensuring continuity between past and present.
By combining new architecture with the legacy of existing rural structures, the project avoids isolation, instead weaving itself into the fabric of working agricultural life.

A Rural Landmark of Restraint
At its core, Earth by the River demonstrates that architecture in rural landscapes should avoid spectacle. Its value lies in restraint, material honesty, and a commitment to sustainability. The project stands not as a monumental object but as a thoughtful companion to the land, designed to endure both in function and in spirit.
Through this balance of tradition, innovation, and ecological awareness, Luigi Rosselli Architects has crafted a contemporary farmhouse that honors its environment, fosters artistic community, and contributes to the evolving narrative of sustainable rural design.
- artist studio farmhouse
- Australian farmhouse
- Barrington Tops architecture
- circular economy architecture
- community-focused architecture
- contemporary farmhouse design
- contemporary rural retreat
- Earth by the River
- eco-friendly home design
- environmentally conscious home
- farmhouse with lanai verandas
- landscape-integrated farmhouse
- Luigi Rosselli Architects
- modern rural living
- Rammed earth architecture
- rammed earth sustainability
- recycled timber construction
- rural architecture Australia
- sustainable rural house
- vernacular-inspired design
Submit your architectural projects
Follow these steps for submission your project. Submission FormLatest Posts
House in Nakano: A 96 m² Tokyo Architecture Marvel by HOAA
Table of Contents Show Introduction: Redefining Urban Living in TokyoThe Design Challenge:...
Bridleway House by Guttfield Architecture
Bridleway House by Guttfield Architecture is a barn-inspired timber extension that reframes...
BINÔME Multi-residence by APPAREIL architecture
Binôme by APPAREIL Architecture is a five-unit residential building that redefines soft...
Between the Playful and the Vintage, Studio KP Arquitetura Transforms a Creative Multifunctional Space
Beyond its aesthetic and symbolic appeal, the project integrates technological solutions for...


















































Leave a comment