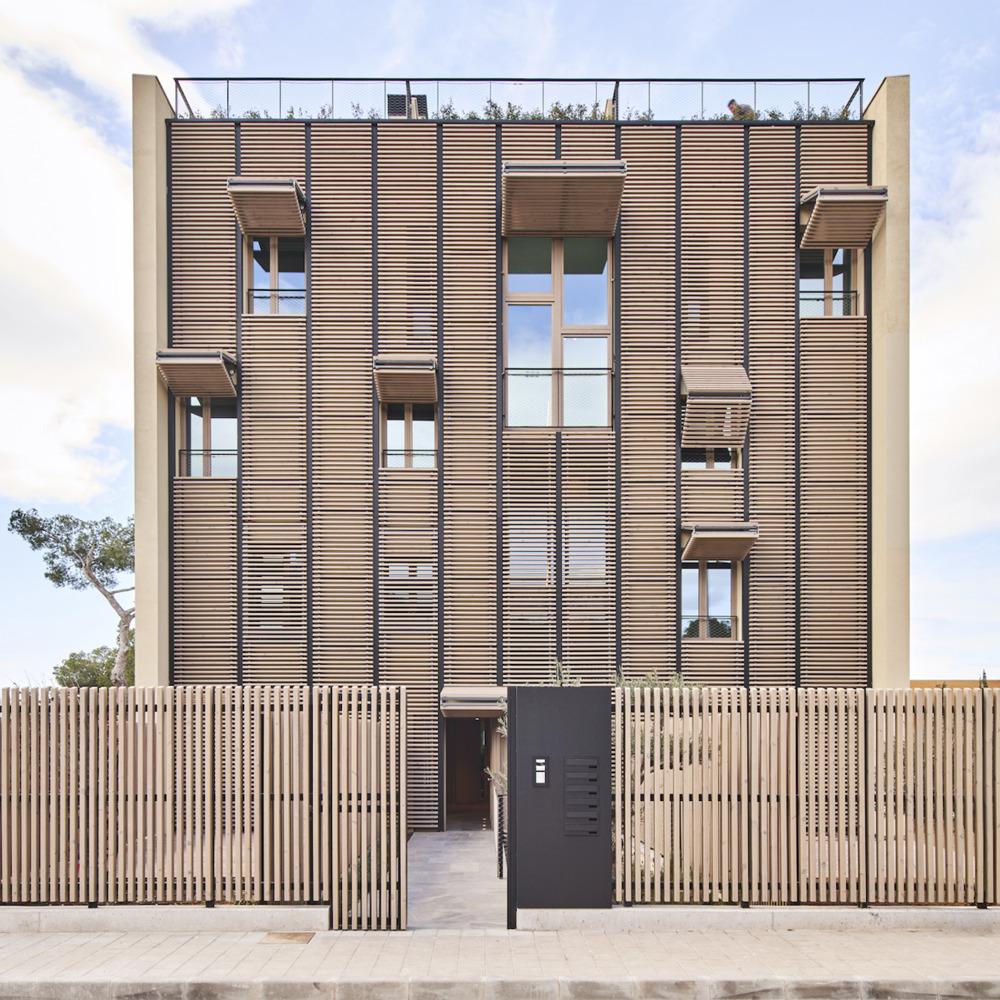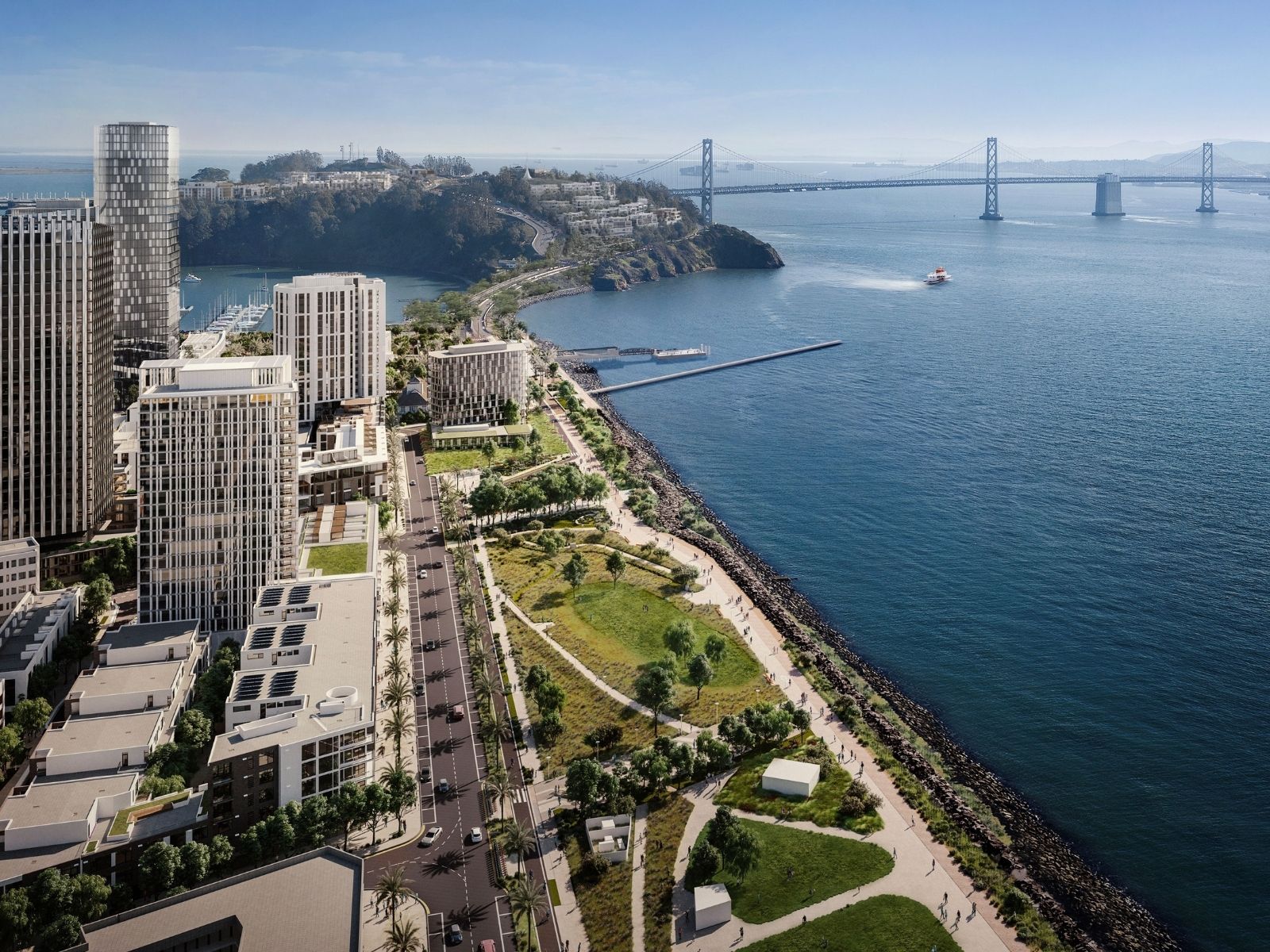- Home
- Articles
- Architectural Portfolio
- Architectral Presentation
- Inspirational Stories
- Architecture News
- Visualization
- BIM Industry
- Facade Design
- Parametric Design
- Career
- Landscape Architecture
- Construction
- Artificial Intelligence
- Sketching
- Design Softwares
- Diagrams
- Writing
- Architectural Tips
- Sustainability
- Courses
- Concept
- Technology
- History & Heritage
- Future of Architecture
- Guides & How-To
- Art & Culture
- Projects
- Interior Design
- Competitions
- Jobs
- Store
- Tools
- More
- Home
- Articles
- Architectural Portfolio
- Architectral Presentation
- Inspirational Stories
- Architecture News
- Visualization
- BIM Industry
- Facade Design
- Parametric Design
- Career
- Landscape Architecture
- Construction
- Artificial Intelligence
- Sketching
- Design Softwares
- Diagrams
- Writing
- Architectural Tips
- Sustainability
- Courses
- Concept
- Technology
- History & Heritage
- Future of Architecture
- Guides & How-To
- Art & Culture
- Projects
- Interior Design
- Competitions
- Jobs
- Store
- Tools
- More
Paral·lel: Sustainable Living with a Mediterranean Essence

Paral·lel, a unique residential endeavor in the serene La Bonanova neighborhood southwest of Palma, stands out for its innovative approach to urban living. This project consists of two distinct blocks, thoughtfully designed to accommodate 12 dwellings within a compact space. Despite the challenges posed by density and limited area, Paral·lel achieves a remarkable blend of sustainability, energy efficiency, and privacy. The development features a mix of duplexes and single-level apartments, with six ground-floor homes boasting private gardens and pools, and six penthouse units offering rooftop pools and sweeping views of Palma’s bay, Cala Mayor, and Illetas.

A defining feature of the main facades is their composition of folding wooden blinds with horizontal slats. These not only act as efficient sun filters, reminiscent of traditional Mediterranean pergolas and lattices, but also create a dynamic and ever-changing facade. This innovative design allows residents to regulate both privacy and sunlight exposure throughout the year.
Energy efficiency was a cornerstone in the design of Paral·lel. The buildings have been engineered to require minimal air conditioning, vastly reducing energy consumption compared to conventional structures. This focus on sustainable design extends to the materials used; the wood employed in the project is certified, ensuring it is sourced from responsibly managed forests.

The lateral facades of Paral·lel are crafted to seamlessly blend into the urban landscape. These more solid and opaque facades are strategically positioned to limit views towards neighboring buildings and streets, thus ensuring the privacy of its residents. The application of varied textures and earthy tones aids in the visual integration of the buildings with their surroundings and the larger urban context. The irregularity of the openings and the mix of textures and tones lend the facades a more natural and organic feel.
A significant environmental feature of Paral·lel is its rainwater collection and storage system, which is utilized for pool maintenance and irrigating the Mediterranean-style gardens. This system underscores the project’s commitment to minimizing its ecological footprint.

In selecting construction materials, a strong emphasis was placed on using natural and locally sourced options. This choice not only fosters a harmonious relationship between the building and its environment but also responds aptly to the climatic and environmental conditions of the region. The use of Mallorcan hydraulic tiles and custom-made terrazzo imbues the interiors with warmth and charm, reflecting the local construction traditions while minimizing the environmental impact of material extraction and production.
In summary, Paral·lel represents a harmonious marriage of modern architectural design with traditional Mediterranean elements, all while maintaining a strong commitment to sustainability and energy efficiency. This residential project not only provides a comfortable and private living space for its residents but also contributes positively to the urban fabric of La Bonanova.

The interiors of the Paral·lel apartments in La Bonanova are meticulously crafted to complement the building’s sustainable and Mediterranean-inspired exterior. As residents step inside, they are greeted by an ambiance that balances contemporary design with touches of traditional Mallorcan charm. The emphasis on natural light, facilitated by the building’s strategic orientation and design, plays a crucial role in creating warm and inviting spaces.
Each apartment within Paral·lel boasts an open-plan layout, fostering a sense of spaciousness and fluidity. This design approach allows for seamless transitions between living, dining, and kitchen areas, making the space ideal for modern lifestyles that value both comfort and functionality. The living areas extend gracefully to private gardens or terraces in the ground-floor apartments, and to rooftop pools in the penthouses, blurring the lines between indoor and outdoor living.

Submit your architectural projects
Follow these steps for submission your project. Submission FormLatest Posts
San Francisco’s Treasure Island with the Tallest Residential Tower by David Baker Architects
David Baker Architects completes Isle House, a 22-story residential tower that stands...
Mareterra Monaco Complex by Valode & Pistre
Mareterra by Valode & Pistre extends Monaco into the Mediterranean through a...
House in Nakano: A 96 m² Tokyo Architecture Marvel by HOAA
Table of Contents Show Introduction: Redefining Urban Living in TokyoThe Design Challenge:...
Bridleway House by Guttfield Architecture
Bridleway House by Guttfield Architecture is a barn-inspired timber extension that reframes...

























Leave a comment