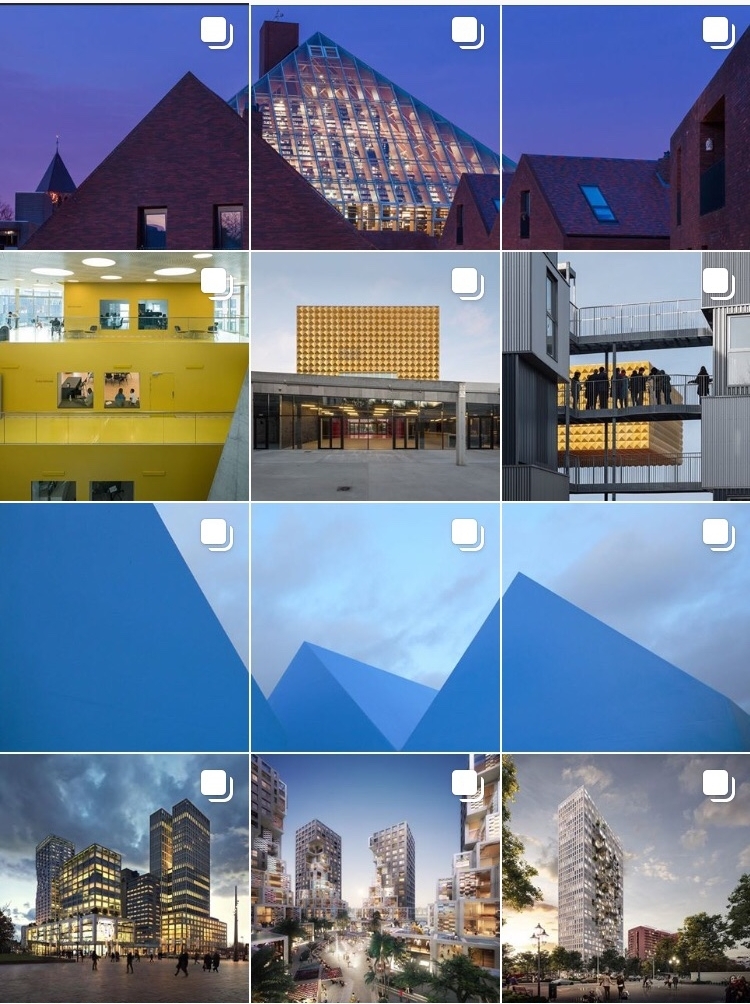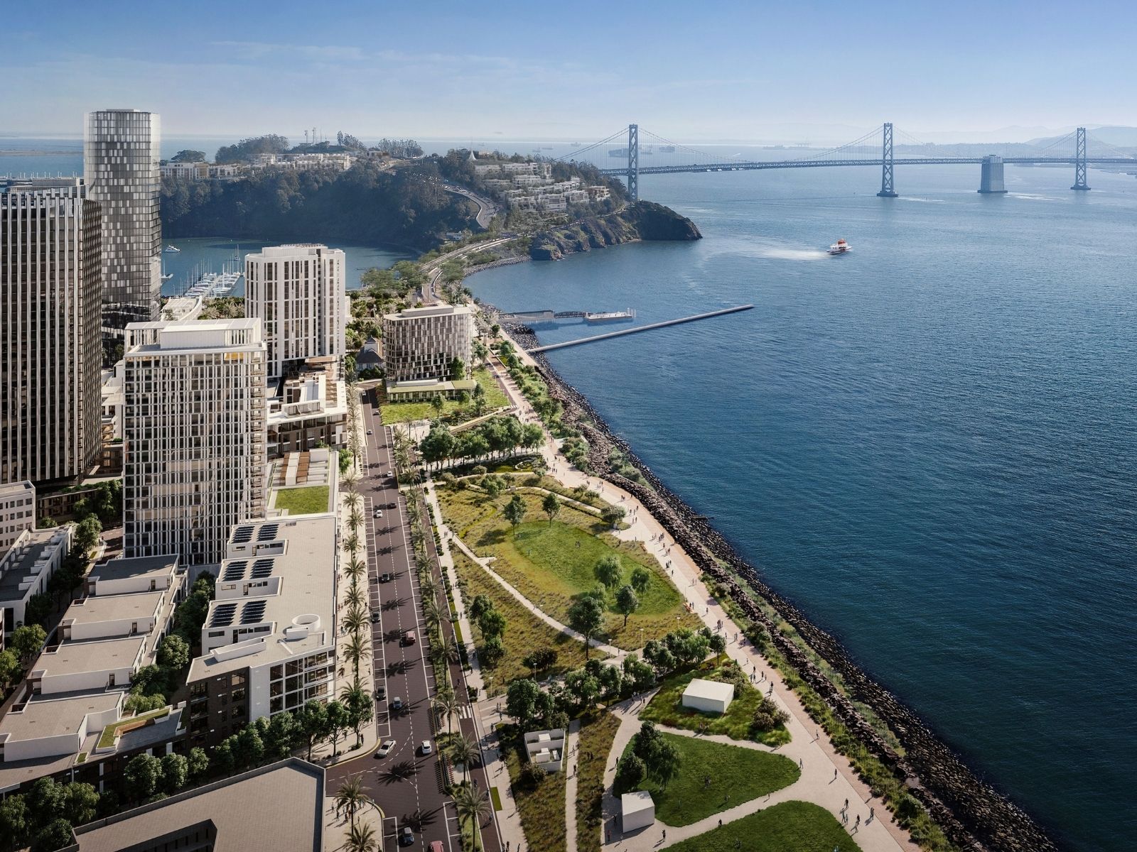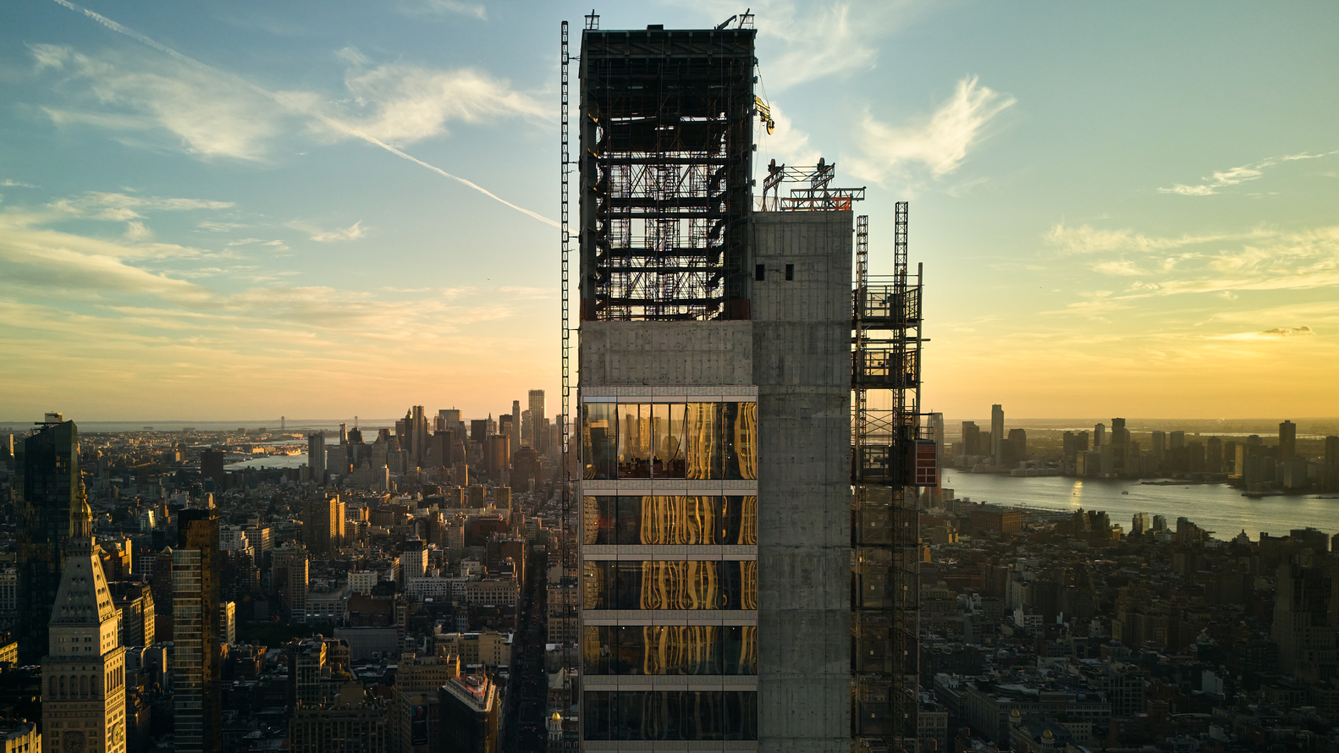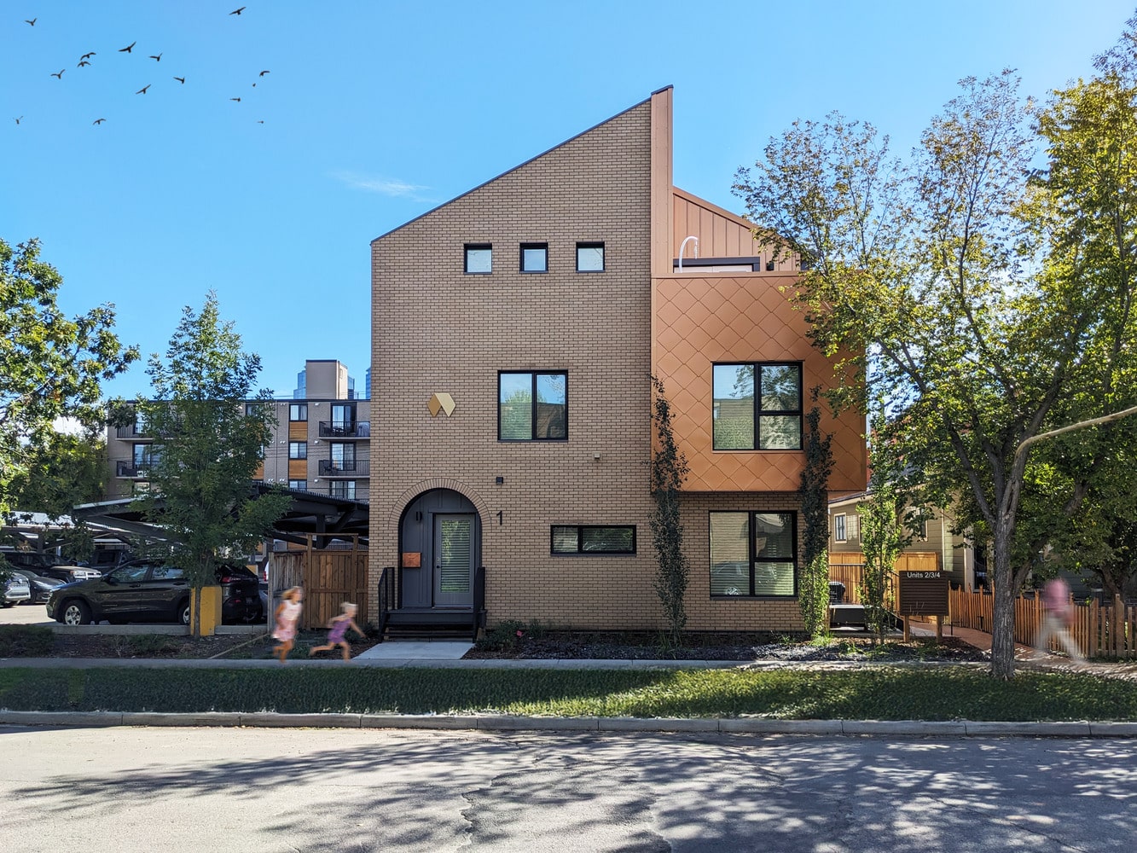- Home
- Articles
- Architectural Portfolio
- Architectral Presentation
- Inspirational Stories
- Architecture News
- Visualization
- BIM Industry
- Facade Design
- Parametric Design
- Career
- Landscape Architecture
- Construction
- Artificial Intelligence
- Sketching
- Design Softwares
- Diagrams
- Writing
- Architectural Tips
- Sustainability
- Courses
- Concept
- Technology
- History & Heritage
- Future of Architecture
- Guides & How-To
- Art & Culture
- Projects
- Interior Design
- Competitions
- Jobs
- Store
- Tools
- More
- Home
- Articles
- Architectural Portfolio
- Architectral Presentation
- Inspirational Stories
- Architecture News
- Visualization
- BIM Industry
- Facade Design
- Parametric Design
- Career
- Landscape Architecture
- Construction
- Artificial Intelligence
- Sketching
- Design Softwares
- Diagrams
- Writing
- Architectural Tips
- Sustainability
- Courses
- Concept
- Technology
- History & Heritage
- Future of Architecture
- Guides & How-To
- Art & Culture
- Projects
- Interior Design
- Competitions
- Jobs
- Store
- Tools
- More

VC Residence, the latest residential design by Lim + Lu in Hong Kong, is a testament to the harmonious blend of architectural minimalism and subtle Japanese design influences. The 1300 sqft space which went through a gut renovation exudes understated elegance with meticulous attention to detail and a cohesive motif that gracefully envelops the entire apartment.
The client’s architectural background and shared educational journey with Vincent provide a strong foundation for the vision of VC Residence. Drawing on their mutual design background, Lim + Lu translates the client’s preferences and aspirations into a harmonious space that authentically reflects their lifestyle. This collective architectural vision and collaborative approach ensured a design that revealed relaxed architectural tranquility, guided by Lim + Lu’s expertise and refined sensibilities.

A hallmark of VC Residence lies in the statement plaster portal frames that adorn the various spaces, lending an air of architectural sophistication. These frames not only serve as structural elements but also create a sense of depth and visual interest, captivating the eye and inviting exploration within the space. The portals lead from one space to another, while walls were removed to create a looping path throughout the apartment.

The material palette embraces the beauty of raw and natural elements, such as warm wood, delicate rattan, and textured plaster. Through the interplay of these materials, VC Residence establishes a serene connection with nature, evoking a sense of tranquility and calmness.

Inspired by the client’s affinity for Japanese design, subtle touches of Japanese aesthetics are thoughtfully incorporated throughout the apartment. Large Japanese-style sliding doors, characterized by clean lines and understated elegance, delicately separate spaces while keeping the flow of the apartment very fluid and infuse a touch of traditional charm. Additionally, the client’s personal touch is evident in the carefully sourced bathtub imported from Japan, elevating the bathroom experience.

The spatial layout of VC Residence is thoughtfully designed to maximize functionality while maintaining an open and airy ambiance. The architectural minimalist aesthetic allows each element and detail to shine. VC Residence is a testament to the shared vision between the client and Lim + Lu, capturing the client’s personality in a space that effortlessly fuses architectural vision with understated luxury.
illustrarch is your daily dose of architecture. Leading community designed for all lovers of illustration and #drawing.
Submit your architectural projects
Follow these steps for submission your project. Submission FormLatest Posts
San Francisco’s Treasure Island with the Tallest Residential Tower by David Baker Architects
David Baker Architects completes Isle House, a 22-story residential tower that stands...
Mareterra Monaco Complex by Valode & Pistre
Mareterra by Valode & Pistre extends Monaco into the Mediterranean through a...
262 Fifth Avenue Skyscraper: Engineering Precision Meets Residential Design
Designed by Moscow-based practice Meganom, 262 Fifth Avenue is a super-slender residential...
Carisbrooke Residence by DAAS – Design and Architecture Studio
Carisbrooke Residence by DAAS redefines urban infill in Calgary, combining sustainable design,...
























Leave a comment