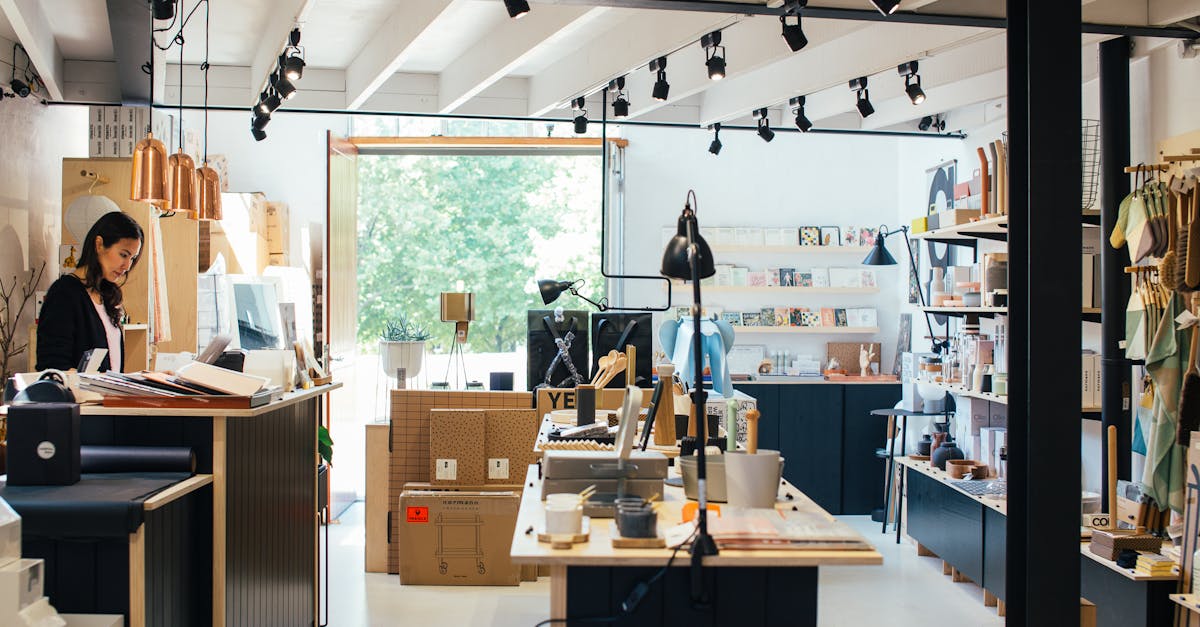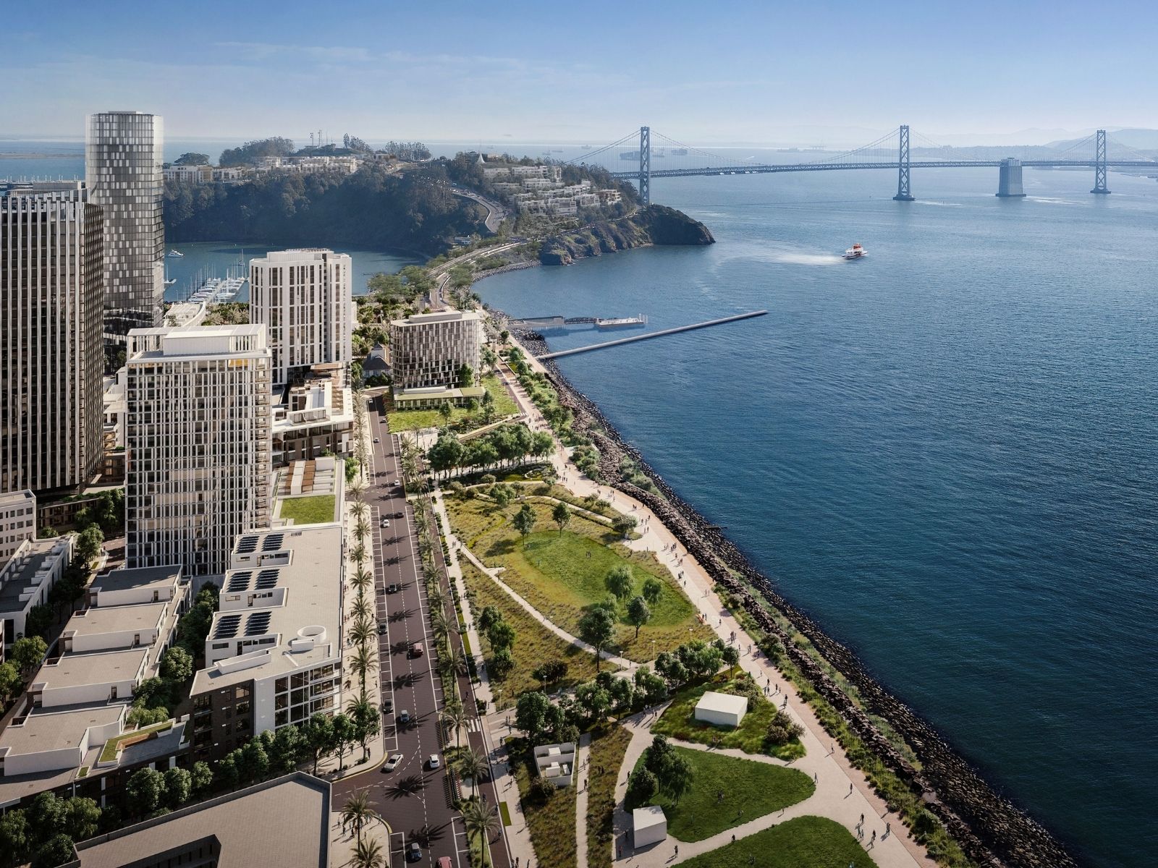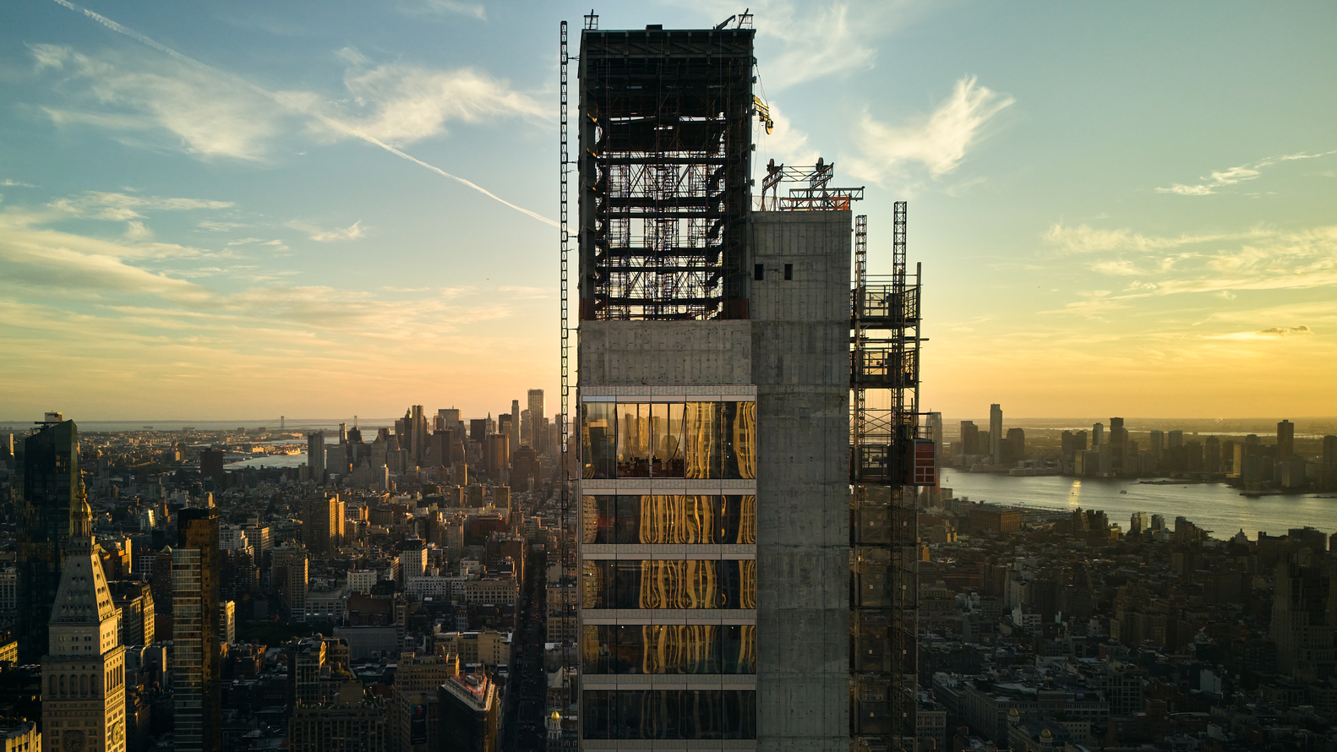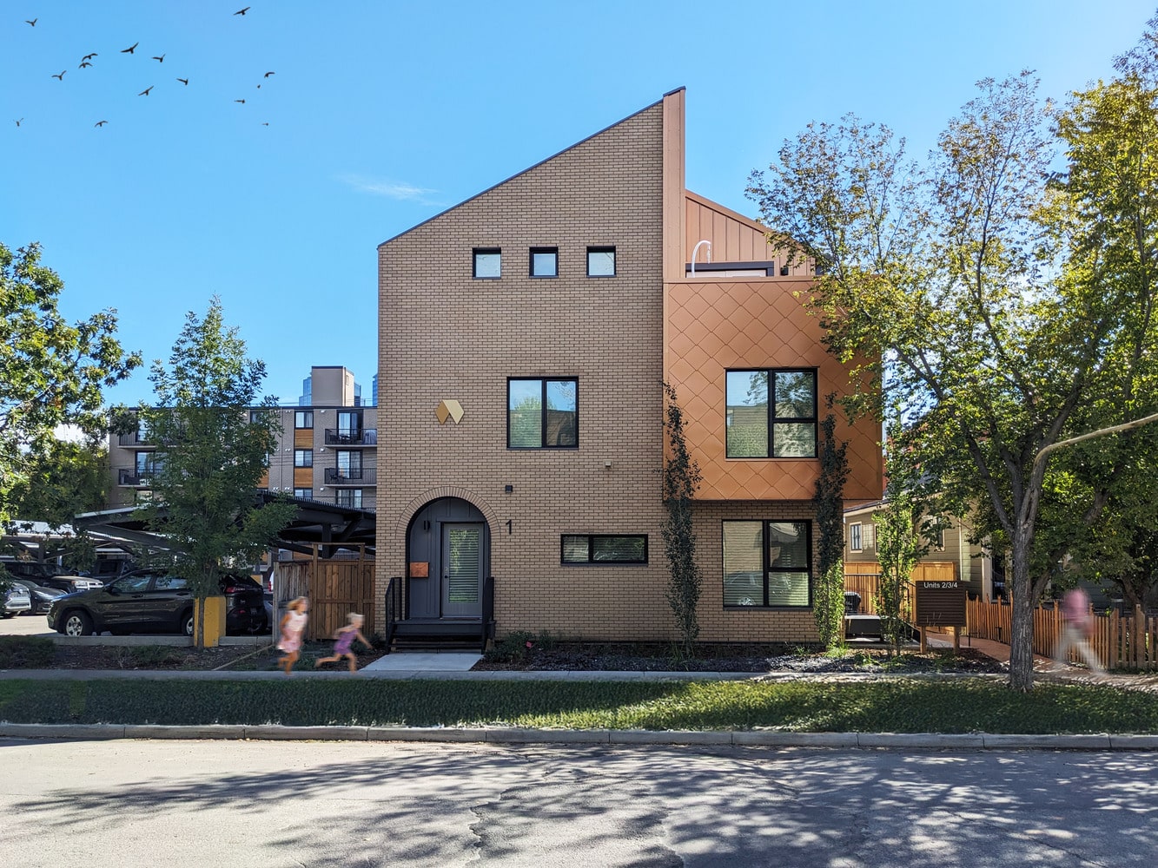- Home
- Articles
- Architectural Portfolio
- Architectral Presentation
- Inspirational Stories
- Architecture News
- Visualization
- BIM Industry
- Facade Design
- Parametric Design
- Career
- Landscape Architecture
- Construction
- Artificial Intelligence
- Sketching
- Design Softwares
- Diagrams
- Writing
- Architectural Tips
- Sustainability
- Courses
- Concept
- Technology
- History & Heritage
- Future of Architecture
- Guides & How-To
- Art & Culture
- Projects
- Interior Design
- Competitions
- Jobs
- Store
- Tools
- More
- Home
- Articles
- Architectural Portfolio
- Architectral Presentation
- Inspirational Stories
- Architecture News
- Visualization
- BIM Industry
- Facade Design
- Parametric Design
- Career
- Landscape Architecture
- Construction
- Artificial Intelligence
- Sketching
- Design Softwares
- Diagrams
- Writing
- Architectural Tips
- Sustainability
- Courses
- Concept
- Technology
- History & Heritage
- Future of Architecture
- Guides & How-To
- Art & Culture
- Projects
- Interior Design
- Competitions
- Jobs
- Store
- Tools
- More
Chachimbiro House by C/ELC
Nestled in the mountainous region of Chachimbiro, Ecuador, this cabin project is a respectful response to its natural setting—just steps away from the region’s renowned hot springs. The design blends traditional construction techniques with modern aesthetics, resulting in a functional, welcoming space that harmonizes with its environment.

Table of Contents Show
Nestled in the mountainous region of Chachimbiro, Ecuador, this cabin project is a respectful response to its natural setting—just steps away from the region’s renowned hot springs. The design blends traditional construction techniques with modern aesthetics, resulting in a functional, welcoming space that harmonizes with its environment.

Connection to the Site
Set within generous natural surroundings, the cabin’s placement and materials create a strong dialogue with the land. Its design responds directly to the climate, topography, and cultural heritage of the area, offering an immersive experience that invites residents to feel part of the landscape.
Materiality: Adobe Reimagined
The structure is built using adobe, a natural material with deep roots in local building traditions. Sourced directly from the site, adobe offers excellent thermal performance, maintaining a cool interior during the day and retaining warmth at night—ideal for Chachimbiro’s fluctuating temperatures.

Rather than replicating historic styles, adobe is reinterpreted in a modern architectural language, offering a fresh, minimalist expression of this ancient material.
Design Language & Form
With clean lines and simple geometry, the cabin embraces a contemporary look. Large openings and expansive windows visually connect the interior with the outdoors, allowing natural light to flood the spaces and framing panoramic views of the surrounding mountains.
This interplay between structure and scenery turns the landscape into a vital part of the design.
Interior Layout
The interior prioritizes fluidity and function.
-
An open-plan kitchen and dining area encourages communal activity and opens directly to the outdoors.
-
The bedroom serves as a serene retreat—cozy, private, and perfectly positioned for rest after a day at the hot springs.
Each space is designed to enhance the user’s connection to nature and to one another.

Outdoor Integration
Beyond the walls of the cabin, the expansive land includes a dedicated recreational area, encouraging outdoor living and continuous interaction with the natural world. This intentional blending of indoor and outdoor space makes the landscape an active part of daily life.
Simplicity, Sustainability, and Sense of Place
The cabin stands as an honest expression of materials and form. Without unnecessary ornamentation, it conveys warmth, functionality, and deep environmental respect. More than a place to stay, it offers a living experience rooted in the spirit of Chachimbiro—where design, tradition, and nature coexist in harmony.
Photography: AS Studio
- Adobe cabin architecture
- Adobe construction techniques
- Architecture and landscape integration
- architecture inspired by nature
- Chachimbiro Ecuador architecture
- climate-responsive design
- Contemporary rural architecture
- Earth architecture
- Eco cabin in the Andes
- Eco Friendly Architecture
- Hot springs cabin Ecuador
- minimalist cabin design
- Modern adobe house
- Modern rustic home
- Mountain cabin design
- natural building materials
- Off-grid cabin design
- Sustainable cabin design
- Traditional materials in modern design
- Vernacular architecture revival
Submit your architectural projects
Follow these steps for submission your project. Submission FormLatest Posts
San Francisco’s Treasure Island with the Tallest Residential Tower by David Baker Architects
David Baker Architects completes Isle House, a 22-story residential tower that stands...
Mareterra Monaco Complex by Valode & Pistre
Mareterra by Valode & Pistre extends Monaco into the Mediterranean through a...
262 Fifth Avenue Skyscraper: Engineering Precision Meets Residential Design
Designed by Moscow-based practice Meganom, 262 Fifth Avenue is a super-slender residential...
Carisbrooke Residence by DAAS – Design and Architecture Studio
Carisbrooke Residence by DAAS redefines urban infill in Calgary, combining sustainable design,...
































Leave a comment