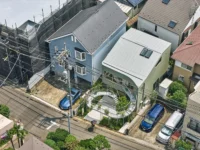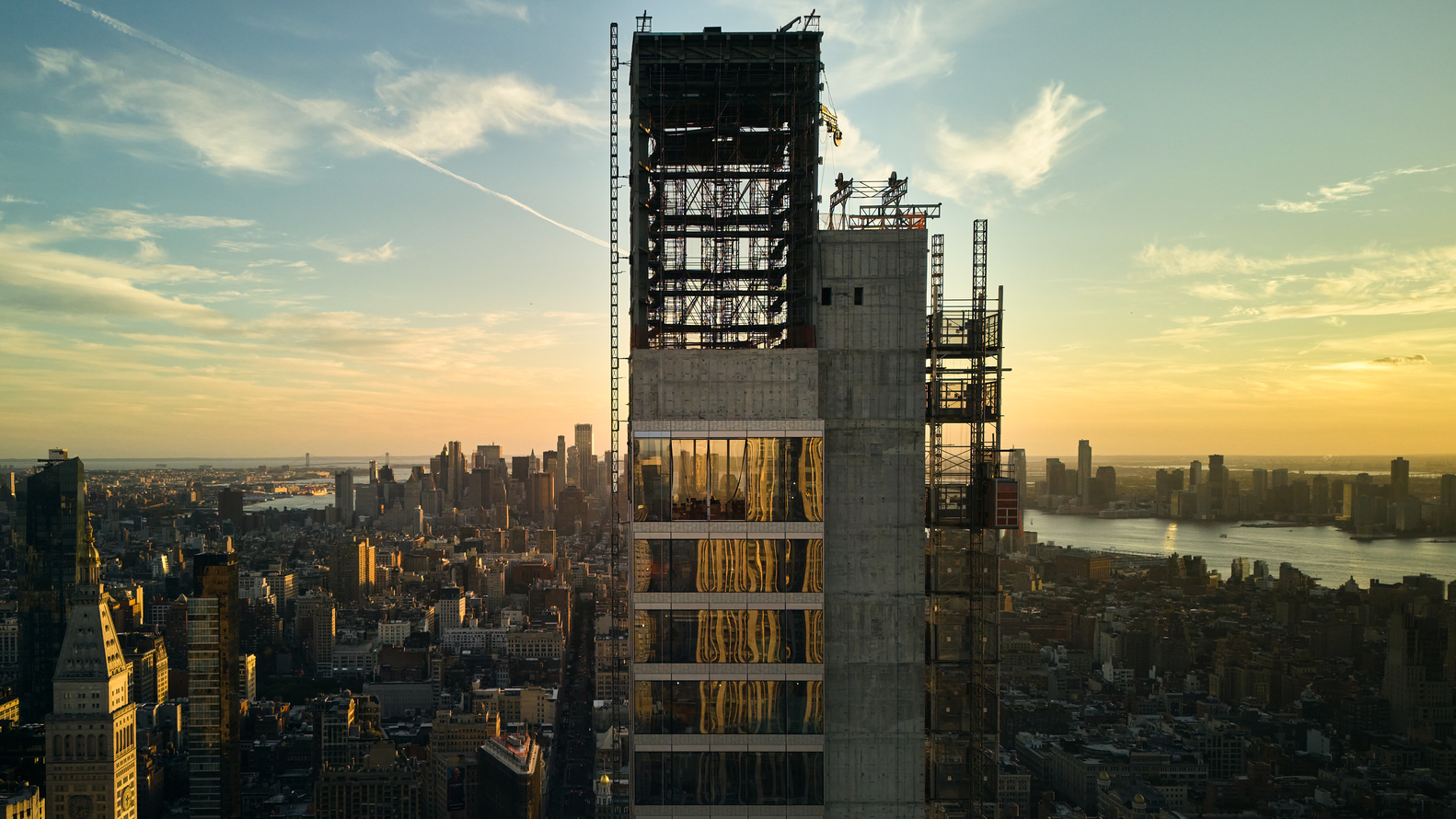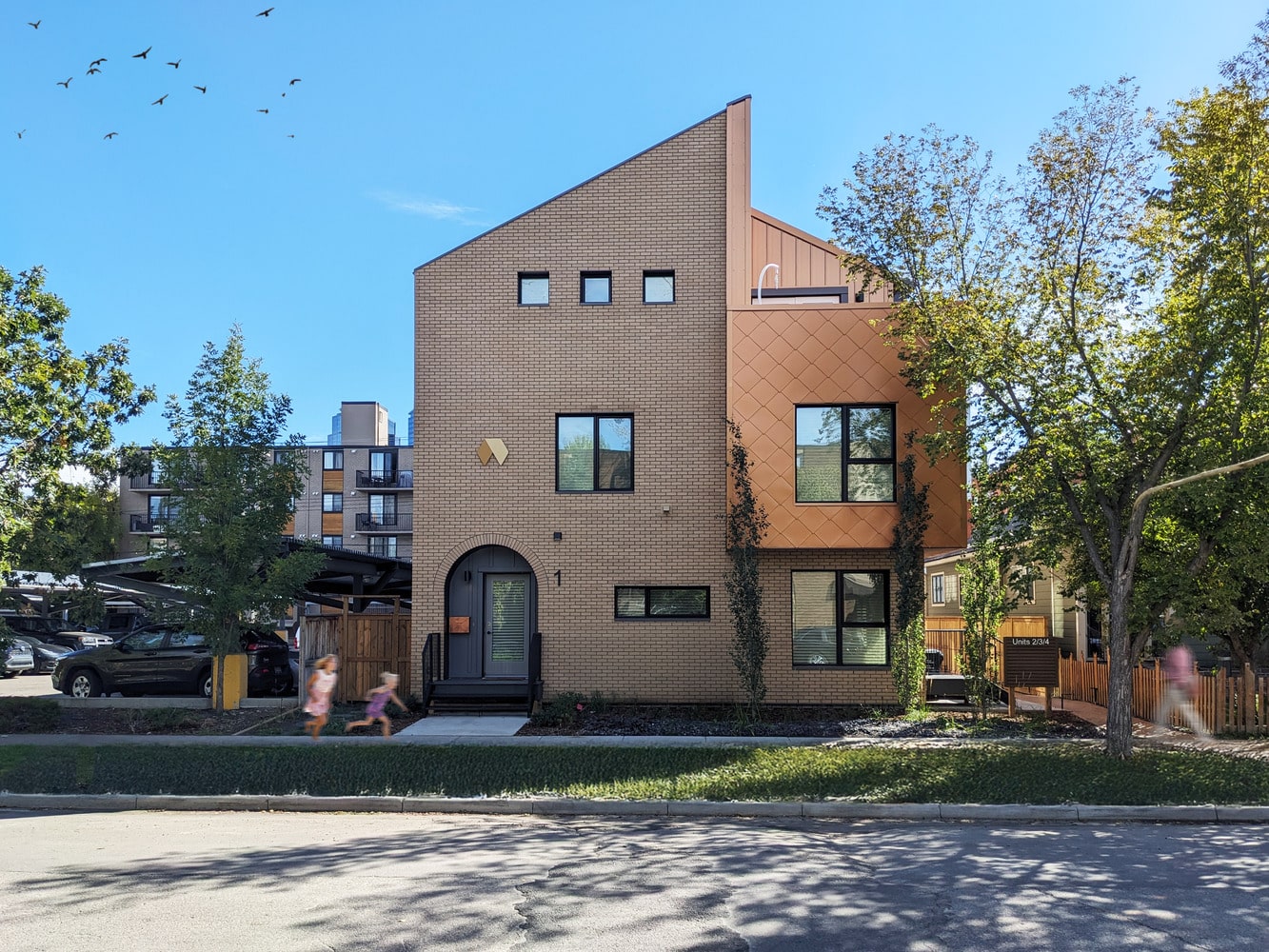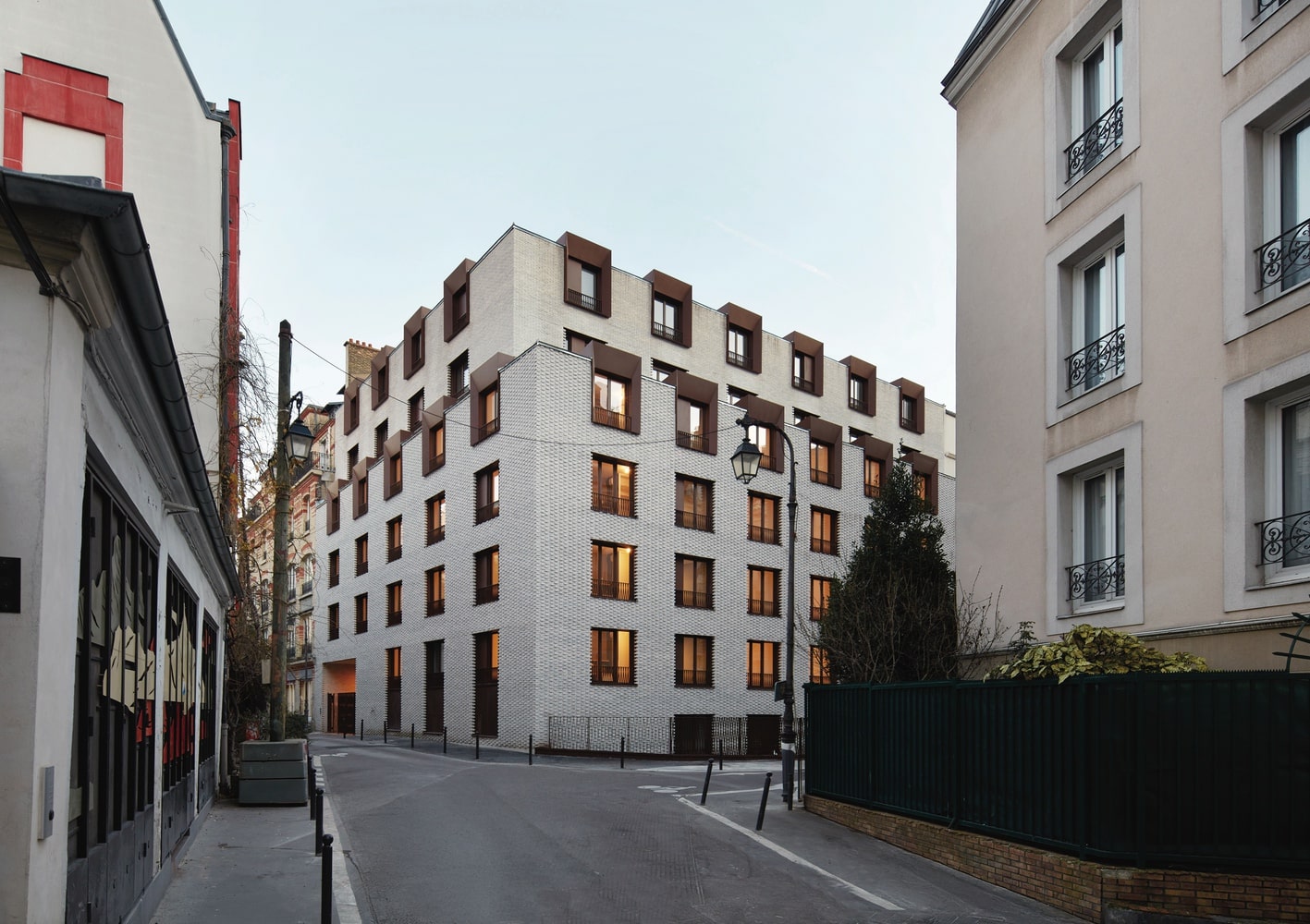- Home
- Articles
- Architectural Portfolio
- Architectral Presentation
- Inspirational Stories
- Architecture News
- Visualization
- BIM Industry
- Facade Design
- Parametric Design
- Career
- Landscape Architecture
- Construction
- Artificial Intelligence
- Sketching
- Design Softwares
- Diagrams
- Writing
- Architectural Tips
- Sustainability
- Courses
- Concept
- Technology
- History & Heritage
- Future of Architecture
- Guides & How-To
- Art & Culture
- Projects
- Interior Design
- Competitions
- Jobs
- Store
- Tools
- More
- Home
- Articles
- Architectural Portfolio
- Architectral Presentation
- Inspirational Stories
- Architecture News
- Visualization
- BIM Industry
- Facade Design
- Parametric Design
- Career
- Landscape Architecture
- Construction
- Artificial Intelligence
- Sketching
- Design Softwares
- Diagrams
- Writing
- Architectural Tips
- Sustainability
- Courses
- Concept
- Technology
- History & Heritage
- Future of Architecture
- Guides & How-To
- Art & Culture
- Projects
- Interior Design
- Competitions
- Jobs
- Store
- Tools
- More
House São Pedro by FGMF
House São Pedro by FGMF Arquitetos is a layered residential retreat that juxtaposes a transparent, glass-clad ground floor with a wood-screened upper volume, creating a refined interplay of openness and privacy.

Located in a private gated community in the lush interior of São Paulo, House São Pedro by FGMF Arquitetos is a refined residential composition that balances architectural clarity with spatial warmth. Rooted in the principles of landscape integration, spatial layering, and material duality, the project blurs the boundaries between interior and exterior while embracing its site’s topography and panoramic views of surrounding vegetation.

Table of Contents
ToggleConceptual Foundation: Stacking Volumes to Frame Living
The home is organized as two distinct volumetric blocks — a conceptual strategy that defines its spatial rhythm and architectural identity.
-
The ground floor volume, elongated and largely transparent, houses the social and service programs of the home: expansive living and dining areas, a home theater, wine cellar, open-plan kitchen, utility zones, and a garage.
-
Hovering above this linear base, the upper volume intersects transversely, accommodating the private bedroom suites of the residents. This volumetric gesture creates a dramatic cantilevered space below, forming a shaded terrace that transitions seamlessly into a gourmet area, solarium, and swimming pool.
The result is a dynamic interlocking of forms that establishes visual tension and compositional balance—solid over void, wood over glass, private over public.

Transparency vs. Privacy: Materiality as Narrative
Material differentiation plays a critical role in the identity and reading of each architectural volume:
-
The ground floor is predominantly wrapped in floor-to-ceiling glazing, dissolving the separation between indoor and outdoor environments. The extensive use of transparent surfaces connects the interior living spaces with the garden, terrace, and pool, while natural light and reflections animate the spaces throughout the day.
-
In contrast, the upper block is defined by a continuous skin of slatted wooden panels. These vertical louvers, composed of fixed and shrimp-style operable doors, offer privacy, shading, and texture, transforming the upper volume into a floating, monolithic wooden prism.
This strategic material contrast reinforces the concept of stacked volumes, while allowing the house to shift in tone from open and social to intimate and serene.

Embracing the Topography: Architecture in Dialogue with Landscape
The house is carefully sited to take advantage of the lot’s gentle slope, situating the structure at the midpoint of the terrain. This positioning elevates the private areas slightly above street level, enhancing privacy and views without isolating the home from its context.
The swimming pool, located at the front of the plot, visually extends the landscape and slips beneath the cantilevered section of the upper volume, giving the impression that the living room hovers over a reflective water mirror. This interplay of elevation, reflection, and transparency generates an atmosphere of floating lightness—a calm and composed counterpoint to the bold architectural form.

Interiors: Warmth Within the Frame
Designed in-house by FGMF’s interior design team, the interiors of House São Pedro are conceptually aligned with the building’s architectural logic, while introducing tactile layers of comfort, warmth, and livability.
Rather than overwhelming the transparent structure with visual clutter, the interior palette is restrained and refined—a dialogue of natural textures, clean lines, and soft materials that enhance the light-filled spaces. Furniture is thoughtfully arranged to create zones of intimacy within the open plan, allowing the spaces to shift seamlessly from private family life to social gatherings.
The minimalist treatment of materiality and color emphasizes the architecture’s clean geometry, while details in wood, stone, and textile bring a sense of domestic softness to the modernist clarity.

A Refined Balance of Openness and Shelter
House São Pedro encapsulates FGMF Arquitetos’ signature ability to synthesize spatial complexity, material richness, and contextual awareness. Through the strategic interplay of volumes, light, and landscape, the house becomes more than a residence—it is an architectural lens through which nature is framed, filtered, and experienced.
From the floating living spaces to the wood-clad private retreat above, every design gesture is precise yet poetic. At its core, House São Pedro is an invitation to dwell lightly yet deeply, with architecture that opens up to the landscape while offering comfort, privacy, and lasting beauty.
Photography: Israel Gollino
- Architecture and topography integration
- Brazilian modern residence
- Cantilevered residential design
- Contemporary Brazilian architecture
- Elevated house with landscape views
- FGMF Arquitetos design
- Floating living room effect
- Glass and wood modern home
- House São Pedro
- Indoor-outdoor living
- Minimalist house interior
- Natural light in residential architecture
- Private gated community house
- Reflective pool design
- São Paulo luxury house
- Slatted wood privacy screens
- Stacked volume architecture
- Sustainable residential architecture Brazil
- Transparent ground floor design
- Wooden slatted facade
Submit your architectural projects
Follow these steps for submission your project. Submission FormLatest Posts
262 Fifth Avenue Skyscraper: Engineering Precision Meets Residential Design
Designed by Moscow-based practice Meganom, 262 Fifth Avenue is a super-slender residential...
Carisbrooke Residence by DAAS – Design and Architecture Studio
Carisbrooke Residence by DAAS redefines urban infill in Calgary, combining sustainable design,...
Brunswick Yard by Carr
Brunswick Yard by Carr is a contemporary residential development in Melbourne, blending...
Un Toit – Parisian Residence by Atelier du Pont
Un Toit by Atelier du Pont redefines shelter in Paris, offering women...































Leave a comment