- Home
- Articles
- Architectural Portfolio
- Architectral Presentation
- Inspirational Stories
- Architecture News
- Visualization
- BIM Industry
- Facade Design
- Parametric Design
- Career
- Landscape Architecture
- Construction
- Artificial Intelligence
- Sketching
- Design Softwares
- Diagrams
- Writing
- Architectural Tips
- Sustainability
- Courses
- Concept
- Technology
- History & Heritage
- Future of Architecture
- Guides & How-To
- Art & Culture
- Projects
- Interior Design
- Competitions
- Jobs
- Store
- Tools
- More
- Home
- Articles
- Architectural Portfolio
- Architectral Presentation
- Inspirational Stories
- Architecture News
- Visualization
- BIM Industry
- Facade Design
- Parametric Design
- Career
- Landscape Architecture
- Construction
- Artificial Intelligence
- Sketching
- Design Softwares
- Diagrams
- Writing
- Architectural Tips
- Sustainability
- Courses
- Concept
- Technology
- History & Heritage
- Future of Architecture
- Guides & How-To
- Art & Culture
- Projects
- Interior Design
- Competitions
- Jobs
- Store
- Tools
- More
Longyou Tourist Center by atelier tao+c
Atelier tao+c’s Longyou Tourist Center in Tingtangxu Village blends light-footprint interventions with historic Qing-era architecture, creating multifunctional, context-sensitive spaces that encourage visitor interaction, preserve local craftsmanship, and harmonize contemporary design with the village’s vernacular fabric and natural riverside landscape.
Table of Contents Show
Crossing the bridge over the Qu River leads visitors to Tingtangxu Village, a riverside settlement characterized by vernacular homes with irregular front yards. These irregularities are a product of interwoven village paths, developed over generations through neighborly negotiations, reflecting the social structure and daily rhythms of rural life. The village entrance hosts a typical household, consisting of a late Qing dynasty house, a courtyard with a tree, and a kitchen annex added in the 1990s—marking the starting point of the Hushiguang Art Eco Site, a rural art festival that stretches along the Qu River, blending art with the natural landscape and reshaping the village experience.
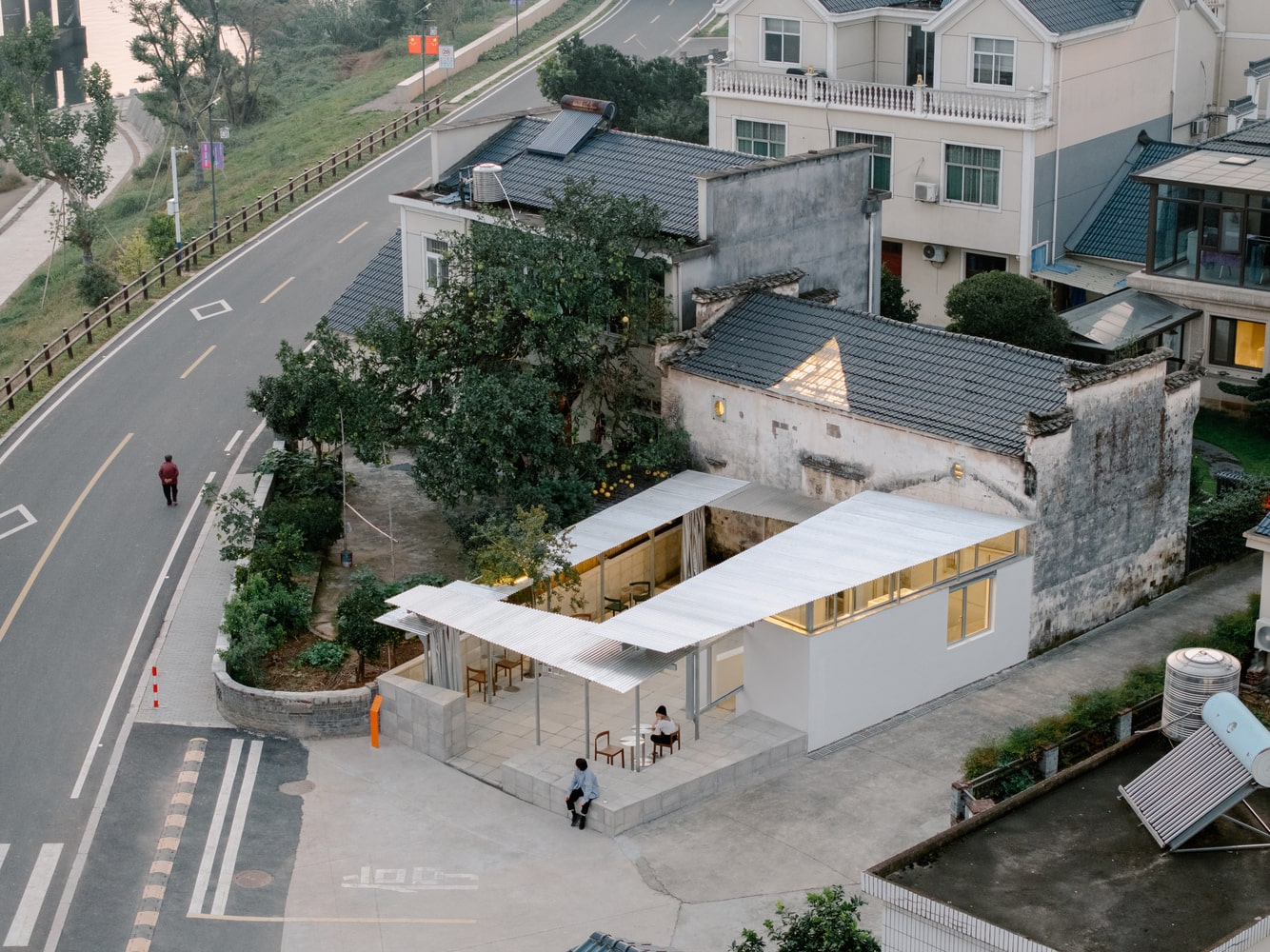
Spatial Strategy and Design Approach
Atelier tao+c designed a light-footprint shed at the village entrance, creating a multifunctional space that operates as both a resting point for tourists and a casual meeting place for local residents. This intervention encourages encounters and communication between visitors and the community, integrating the building into the social life of the village without overwhelming it.
The architects carefully analyzed the courtyard’s oblique boundaries, shaped by the riverside road, village paths, and shared walls with neighboring houses. Inspired by these conditions, they introduced a single-column passage that wraps around the perimeter, carving out a rectangular courtyard that aligns parallel to the neighbor’s wall at a 5° angle to the main house. This passage serves as a transitional space, clarifying site boundaries, filtering street noise, and allowing the river breeze to circulate freely, enhancing comfort while preserving the intimacy of the courtyard.
Eaves and Circulation
The design of the eaves responds directly to functional and contextual needs, varying in height across four sides. Where the passage intersects with the original kitchen annex, it forms a café window, while the section facing the road lowers to create a welcoming entrance. Adjacent to the neighbor’s wall, the eaves descend further, incorporating an existing tree, before turning toward the main house with a gentle distance that respects its historic façade. These subtle shifts in height create a dynamic rhythm while maintaining harmony with the surrounding environment.
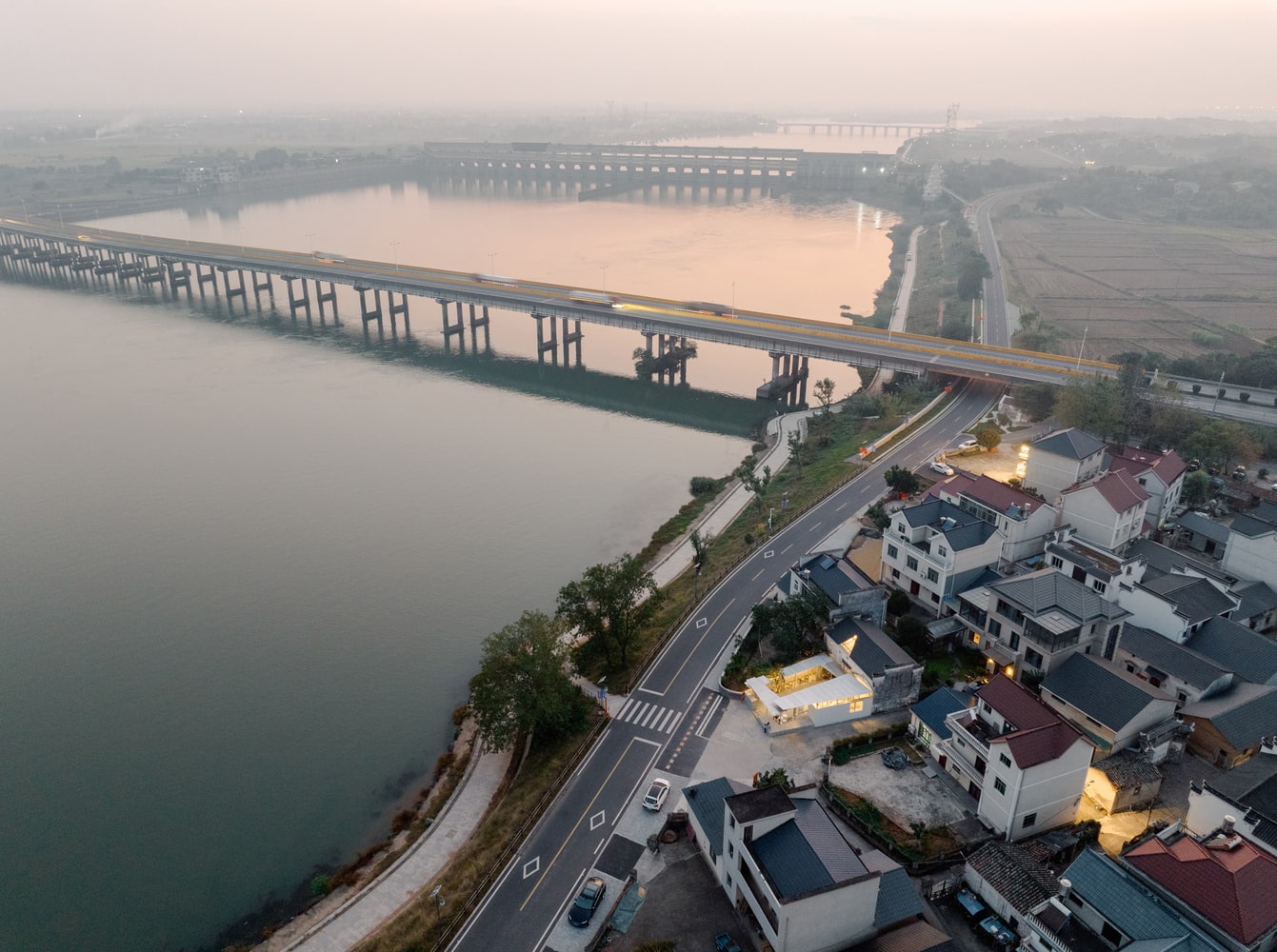
Preservation and Intervention
Inside the antique house, interior wall panels and floor slabs were carefully removed to expose the original timber structure, revealing the craftsmanship and materiality of the late Qing dynasty construction. A galvanized steel framework weaves lightly through the rafters, accommodating functional programs including display, seating, and lighting without causing structural damage. The ground is overlaid with black epoxy resin, contrasting smooth, contemporary surfaces against the aged timber and emphasizing the historical layers of the building.
The project adopts a philosophy of passive preservation: using but not occupying, inserting but not renovating. Aging timber and weathered surfaces remain untouched, allowing the natural process of decay to continue while simultaneously supporting new functions. This approach preserves the building’s authenticity while providing the flexibility for temporary exhibitions and programs.
Materiality and Context
The passages and interior insertions employ industrial-standard materials such as galvanized steel tubes and stainless steel corrugated plates. Readily available and easy to assemble on-site, these materials reflect the vernacular construction methods of rural sheds and ensure that the intervention remains contextually appropriate. The choice of common, local materials allows the design to blend into its surroundings while maintaining clarity and functionality.
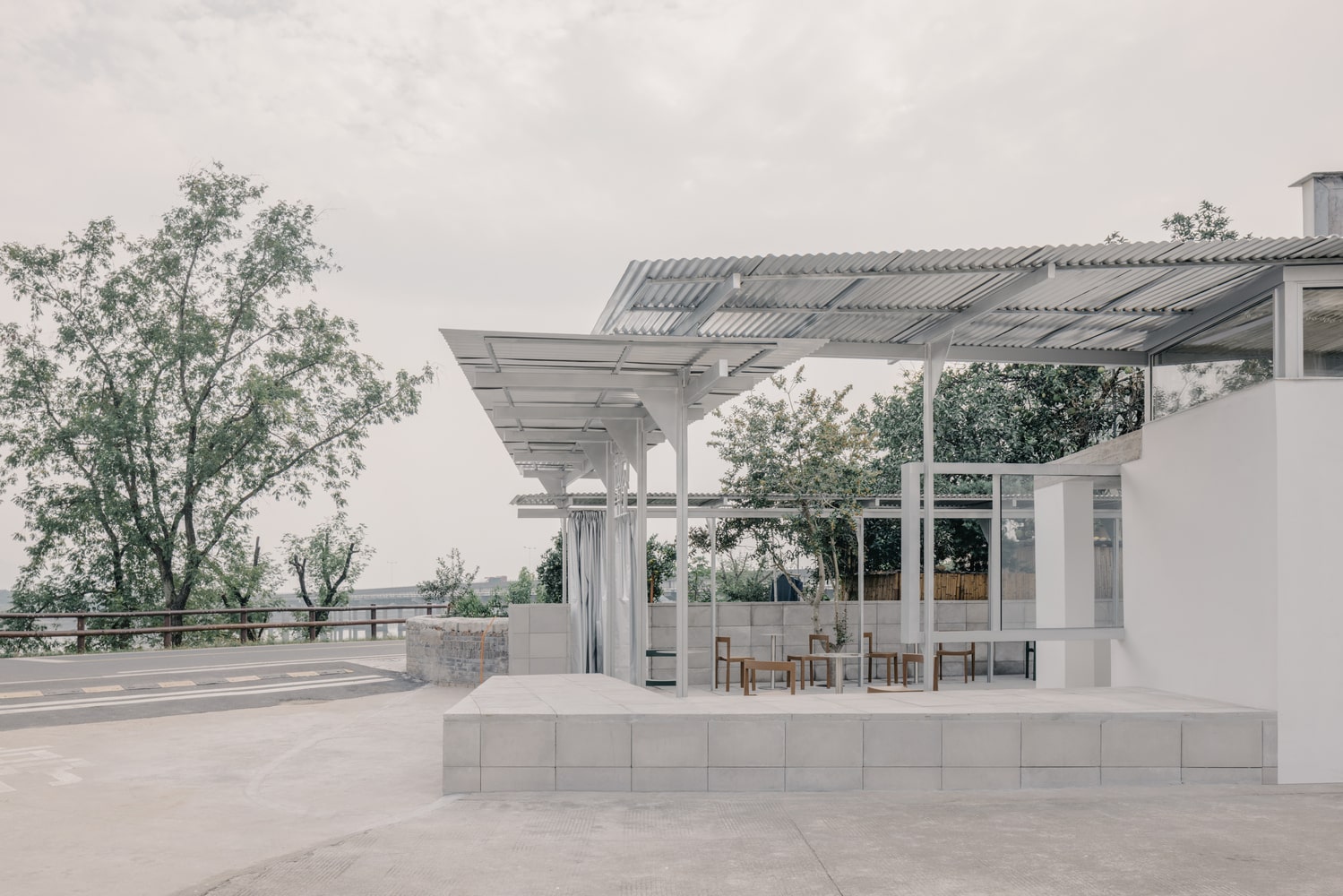
Philosophy and Experience
Longyou Tourist Center exemplifies sensitive rural renovation, where the architects sought to intervene lightly, speak softly, and maintain a balance between rewriting and preservation. Temporary, reversible interventions allow the site to evolve over time while retaining the potential for future transformations. The result is a harmonious coexistence of tradition, contemporary design, and social interaction—a place where visitors and locals alike can encounter, rest, and engage with the cultural and architectural fabric of Tingtangxu Village.
Photography: Wen Studio
- Adaptive reuse architecture
- atelier tao+c
- Community engagement design
- Contextual architectural design
- Courtyard intervention
- Galvanized steel architecture
- Heritage and contemporary integration
- Hushiguang Art Eco Site
- Interactive tourist spaces
- Light-footprint architecture
- Longyou Tourist Center
- Minimalist rural pavilion
- Passive preservation strategy
- Riverside cultural center
- Rural architecture
- Sustainable rural architecture
- Temporary exhibition spaces
- Tingtangxu Village architecture
- Vernacular house preservation
- Village renovation design
I create and manage digital content for architecture-focused platforms, specializing in blog writing, short-form video editing, visual content production, and social media coordination. With a strong background in project and team management, I bring structure and creativity to every stage of content production. My skills in marketing, visual design, and strategic planning enable me to deliver impactful, brand-aligned results.
Submit your architectural projects
Follow these steps for submission your project. Submission FormLatest Posts
Health Tourism Module by duarqui
A sustainable, modular structure built from local pink stone, the Health Tourism...
Mountain Retreat by Archermit
Mountain Retreat by Archermit in Sichuan harmonizes contemporary design with local craftsmanship,...
Vertime Hotel by Block Architectes
Vertime Hotel by Block Architectes in Les Sables d’Olonne blends seaside villa...
MUWA NISEKO by Nikken Sekkei
MUWA NISEKO by Nikken Sekkei blends Hokkaido’s vernacular gabled roofs with modern...


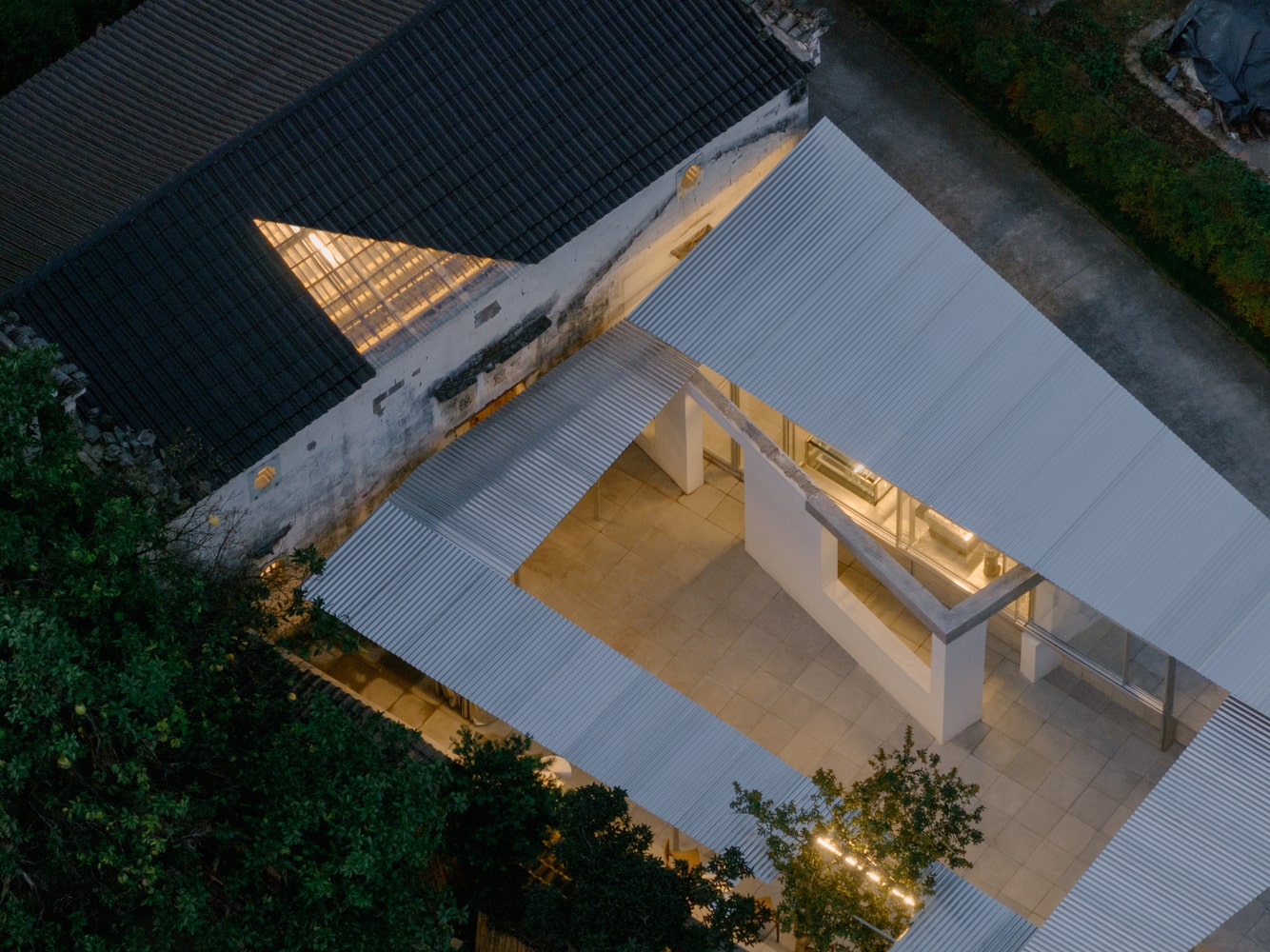

































































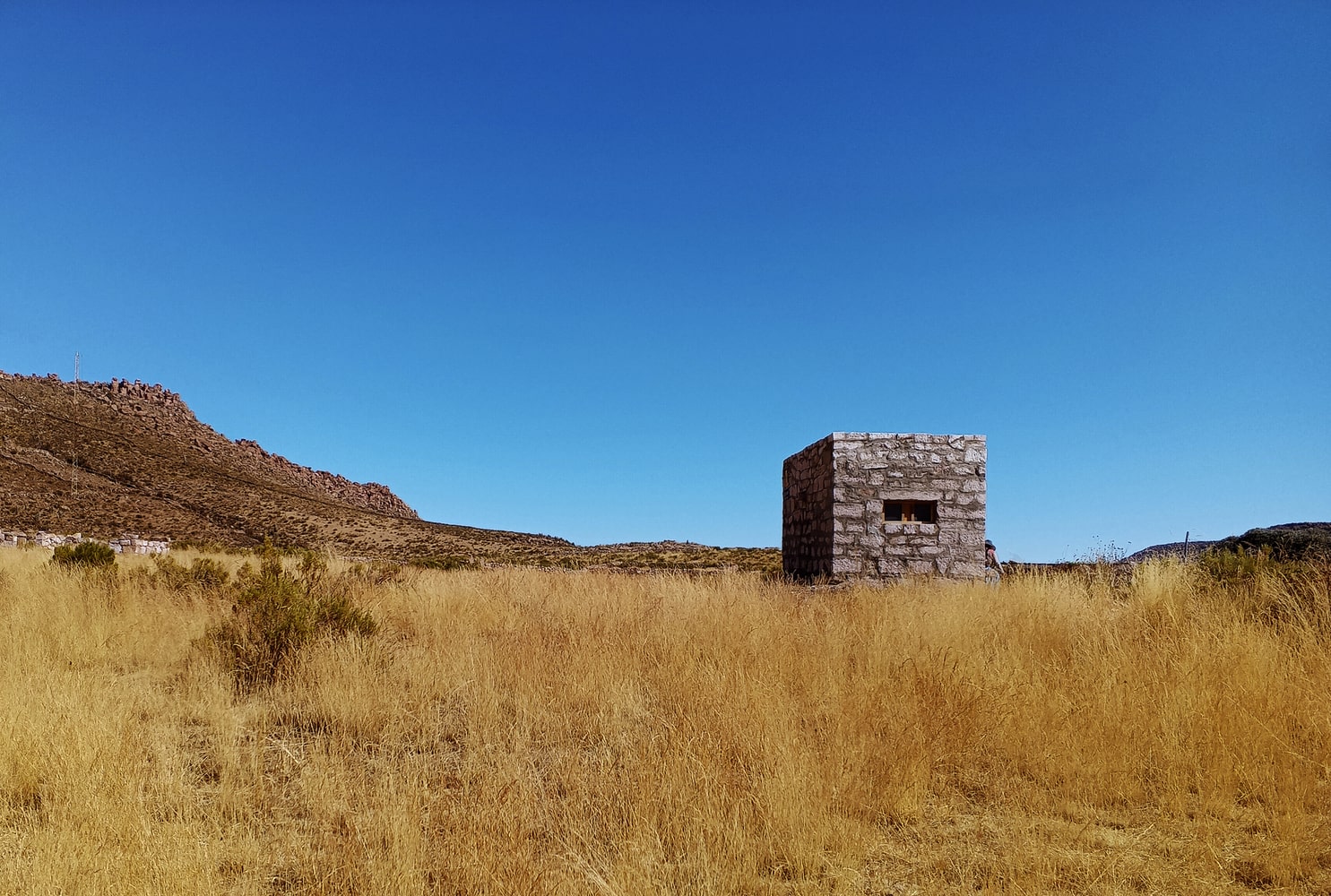


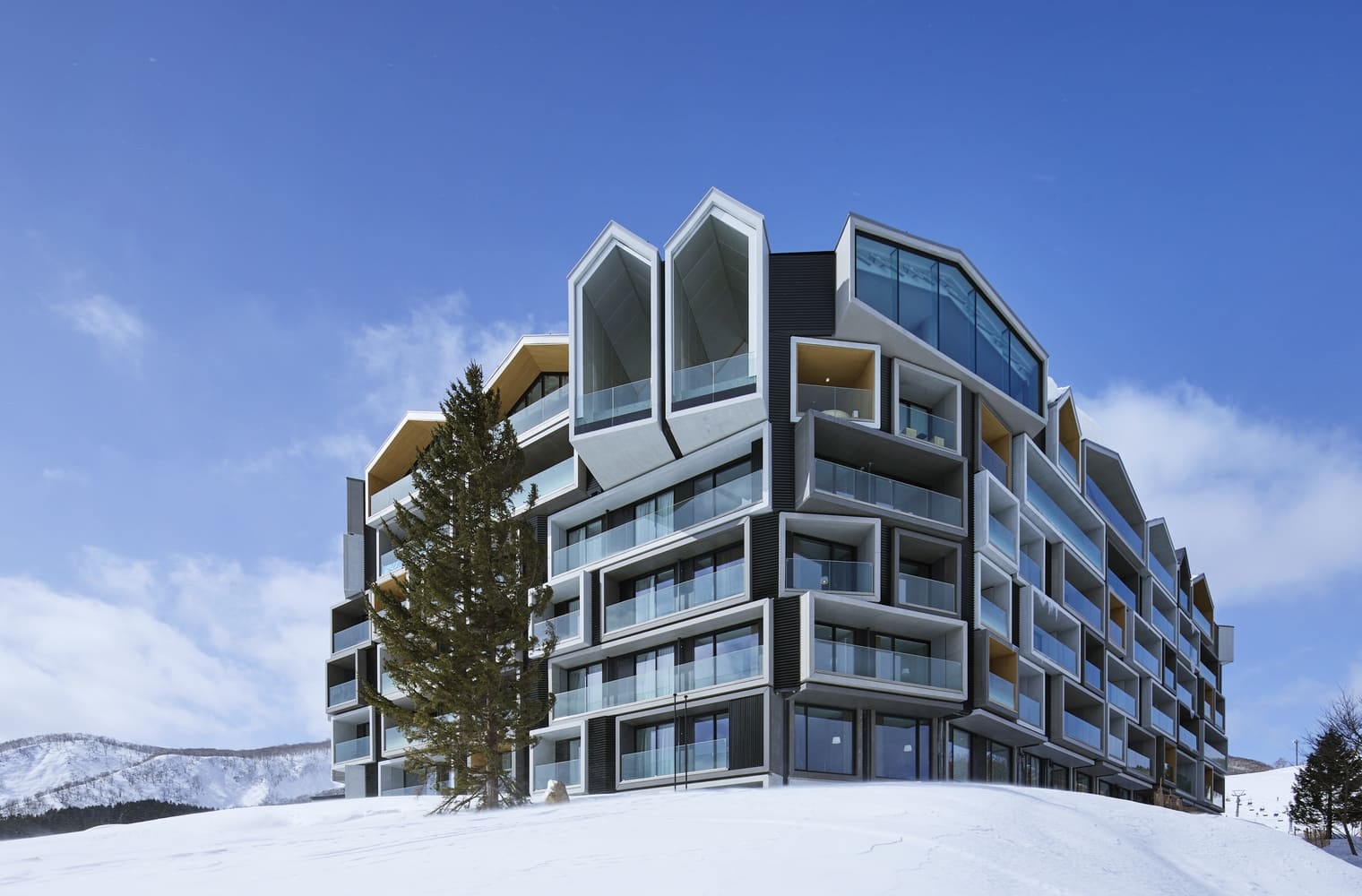
Leave a comment