- Home
- Articles
- Architectural Portfolio
- Architectral Presentation
- Inspirational Stories
- Architecture News
- Visualization
- BIM Industry
- Facade Design
- Parametric Design
- Career
- Landscape Architecture
- Construction
- Artificial Intelligence
- Sketching
- Design Softwares
- Diagrams
- Writing
- Architectural Tips
- Sustainability
- Courses
- Concept
- Technology
- History & Heritage
- Future of Architecture
- Guides & How-To
- Art & Culture
- Projects
- Interior Design
- Competitions
- Jobs
- Store
- Tools
- More
- Home
- Articles
- Architectural Portfolio
- Architectral Presentation
- Inspirational Stories
- Architecture News
- Visualization
- BIM Industry
- Facade Design
- Parametric Design
- Career
- Landscape Architecture
- Construction
- Artificial Intelligence
- Sketching
- Design Softwares
- Diagrams
- Writing
- Architectural Tips
- Sustainability
- Courses
- Concept
- Technology
- History & Heritage
- Future of Architecture
- Guides & How-To
- Art & Culture
- Projects
- Interior Design
- Competitions
- Jobs
- Store
- Tools
- More
A Single Man House: Contemporary Residence by MARGUTTARCHITETTURE
Located on a historic Roman street, this former artist’s studio was transformed into an elegant home featuring dual views: a lively street front and a secluded bohemian garden. Highlights include soaring ceilings, a full-height modular library inspired by Shiro Kuramata, and a luxurious transparent bathroom with a Turkish bath. The renovation balances historic character with contemporary design, creating intimate and functional spaces throughout.
Situated on one of Rome’s most captivating streets, this distinctive residence was originally an artist’s studio, a common typology along this historic thoroughfare, known for its generous internal heights. The renovation transformed it into an elegant home with dual perspectives: one facing the bustling street and the other opening onto a secluded, bohemian garden overlooking the Pincio.

The initial phase of the project focused on structural remediation, involving extensive consolidation to stabilize the building. This enabled the restoration of the original wooden ceilings and the reopening of the large arched window that frames the garden courtyard.

The main living area boasts ceilings reaching nearly 6 meters, where a newly inserted iron staircase and walkway connects the upper level, dedicated to private spaces. Beyond linking the two floors, the staircase also provides access to a full-height library that spans the living room wall. The library’s modular design, inspired by the golden ratio, references the work of Japanese designer Shiro Kuramata.

On the upper private floor, a spacious, fully transparent bathroom incorporates a luxurious Turkish bath and serves as the backdrop to an equally transparent wardrobe. From this elevated vantage point, there is visual connectivity to a second room on the lower level, where a precious tapestry is displayed.

This lower room, called the “bell tower” due to its slender floor plan and soaring 6-meter height, is the home’s most intimate space. Restored wooden ceilings enhance its secluded atmosphere, creating a retreat ideal for music, reading, or quiet contemplation.

The exposed ceiling across the main areas posed significant lighting challenges, addressed through spotlights mounted directly on steel beams. In addition, custom pendant lamps (Candela di Vals by Viabizzuno) descend to 230 cm above the floor, blending functionality with sculptural elegance.
Photography: Carbonelli&Seganti con la direzione artistica di FRS-atelier
- artist studio conversion Rome
- bespoke staircase design
- bohemian garden home Rome
- high ceiling interior design
- historic building restoration Rome
- Home Renovation
- Housing Design
- Italian contemporary renovation
- luxury home renovation Italy
- Pincio view apartment
- Renovation
- Residential Design
- Rome residence renovation
- Shiro Kuramata library inspiration
- single man house
Submit your architectural projects
Follow these steps for submission your project. Submission FormLatest Posts
San Francisco’s Treasure Island with the Tallest Residential Tower by David Baker Architects
David Baker Architects completes Isle House, a 22-story residential tower that stands...
Mareterra Monaco Complex by Valode & Pistre
Mareterra by Valode & Pistre extends Monaco into the Mediterranean through a...
262 Fifth Avenue Skyscraper: Engineering Precision Meets Residential Design
Designed by Moscow-based practice Meganom, 262 Fifth Avenue is a super-slender residential...
Carisbrooke Residence by DAAS – Design and Architecture Studio
Carisbrooke Residence by DAAS redefines urban infill in Calgary, combining sustainable design,...


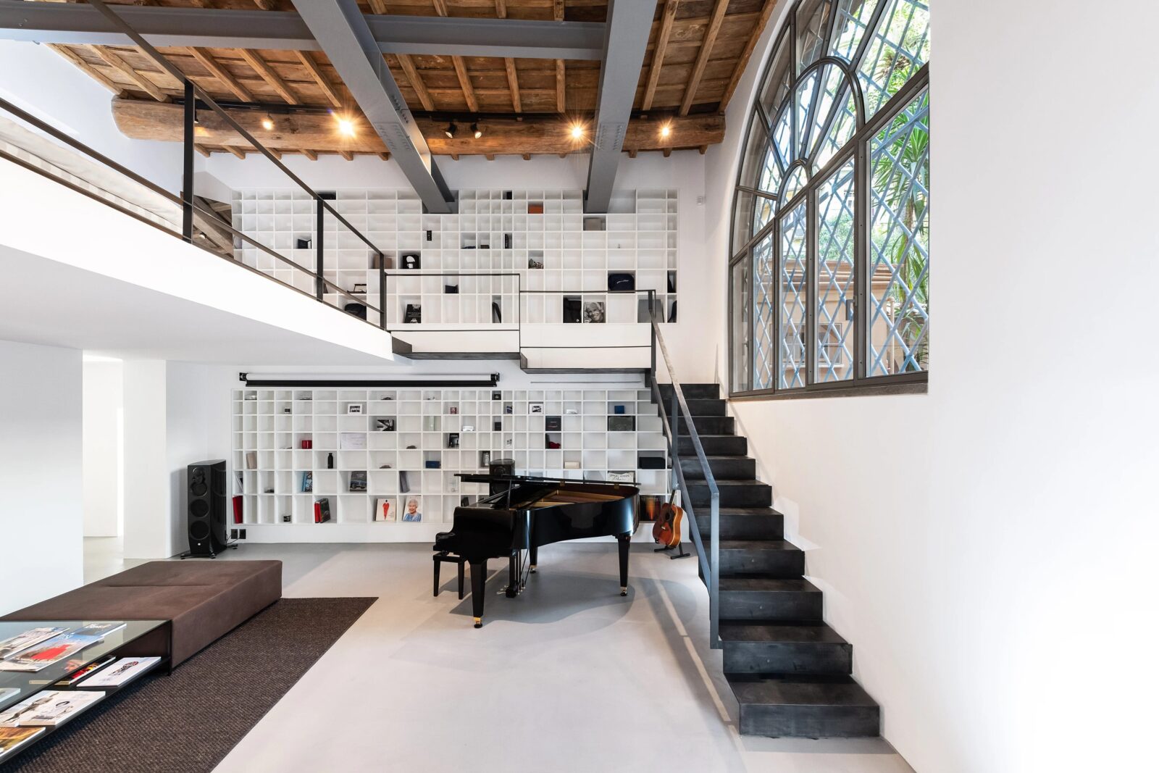



































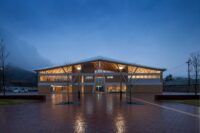


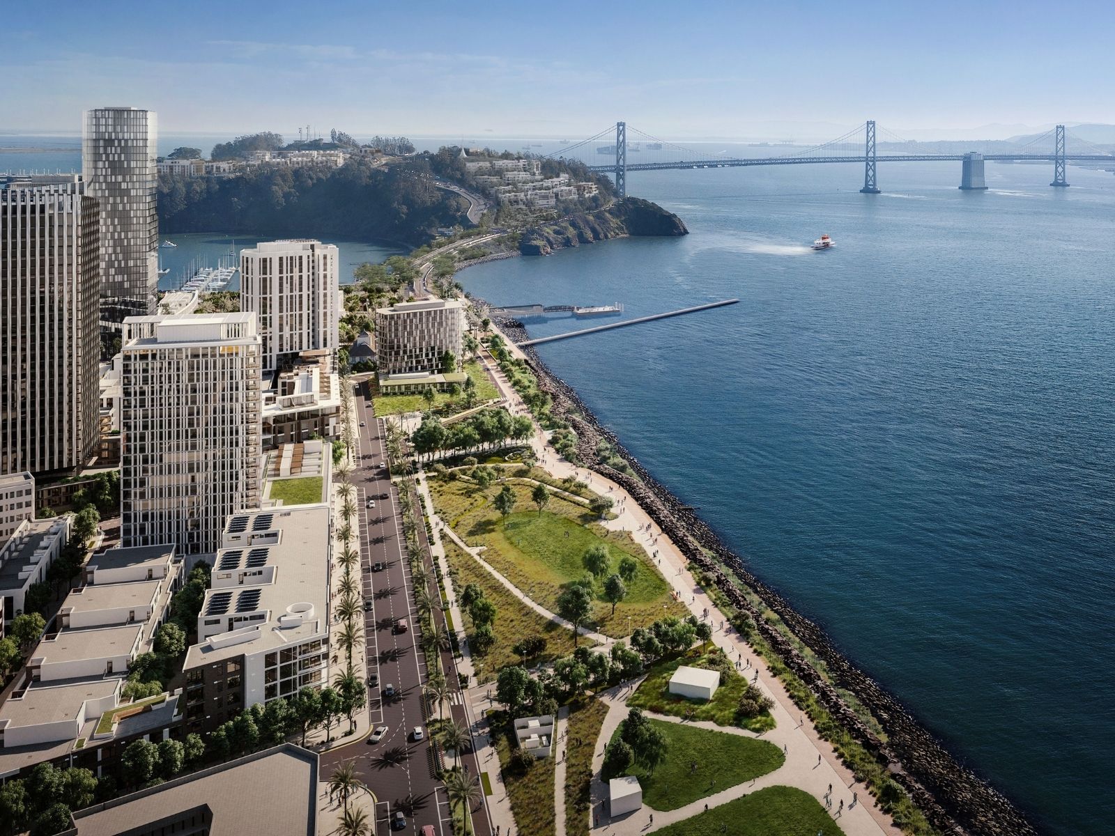

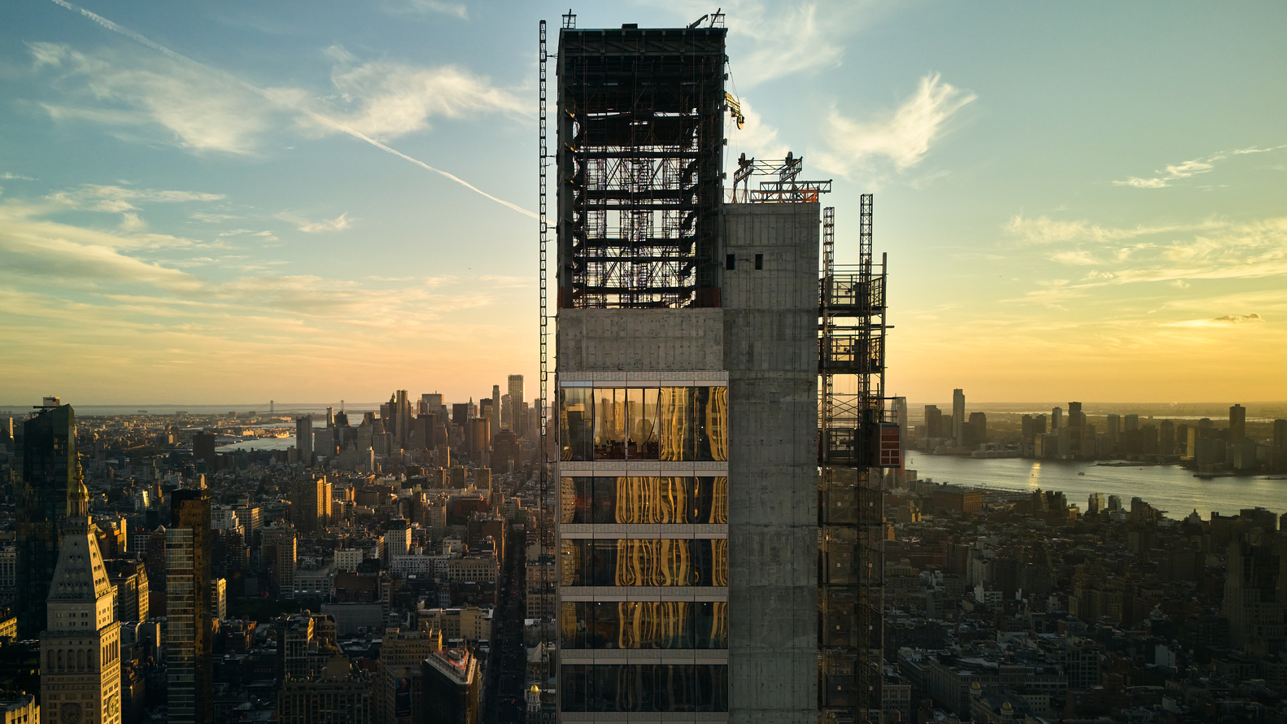
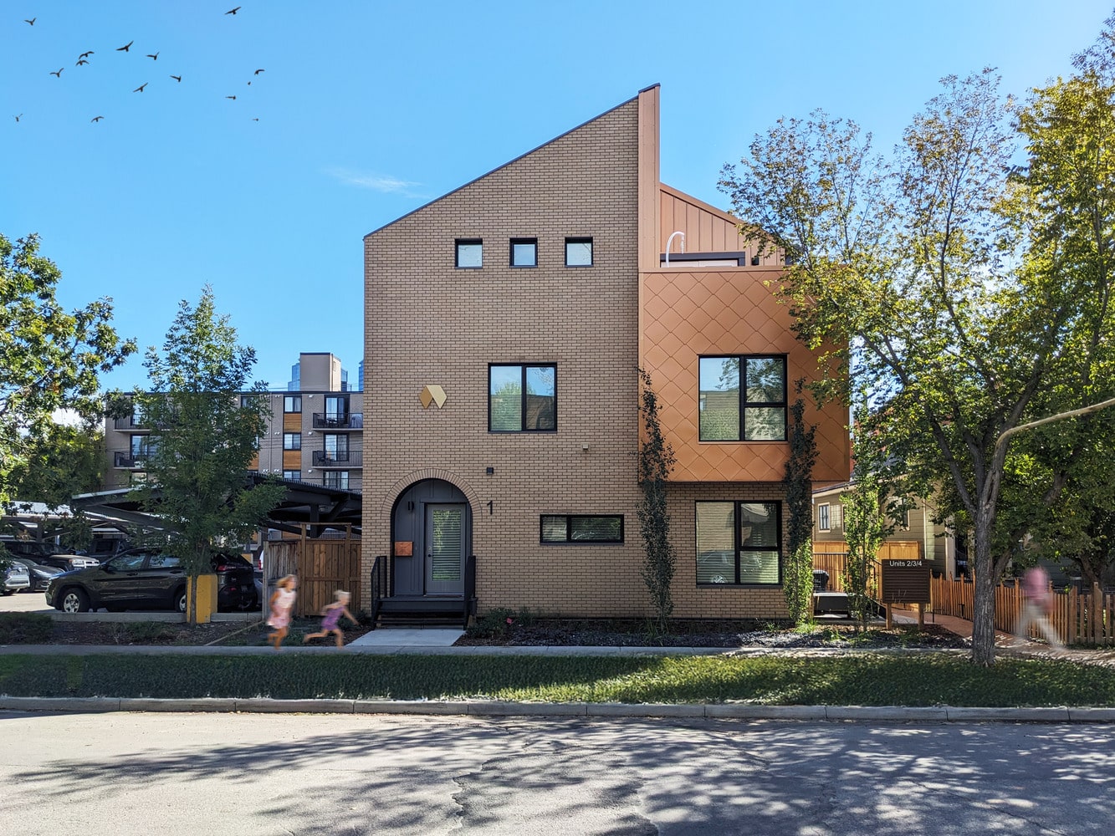
Leave a comment