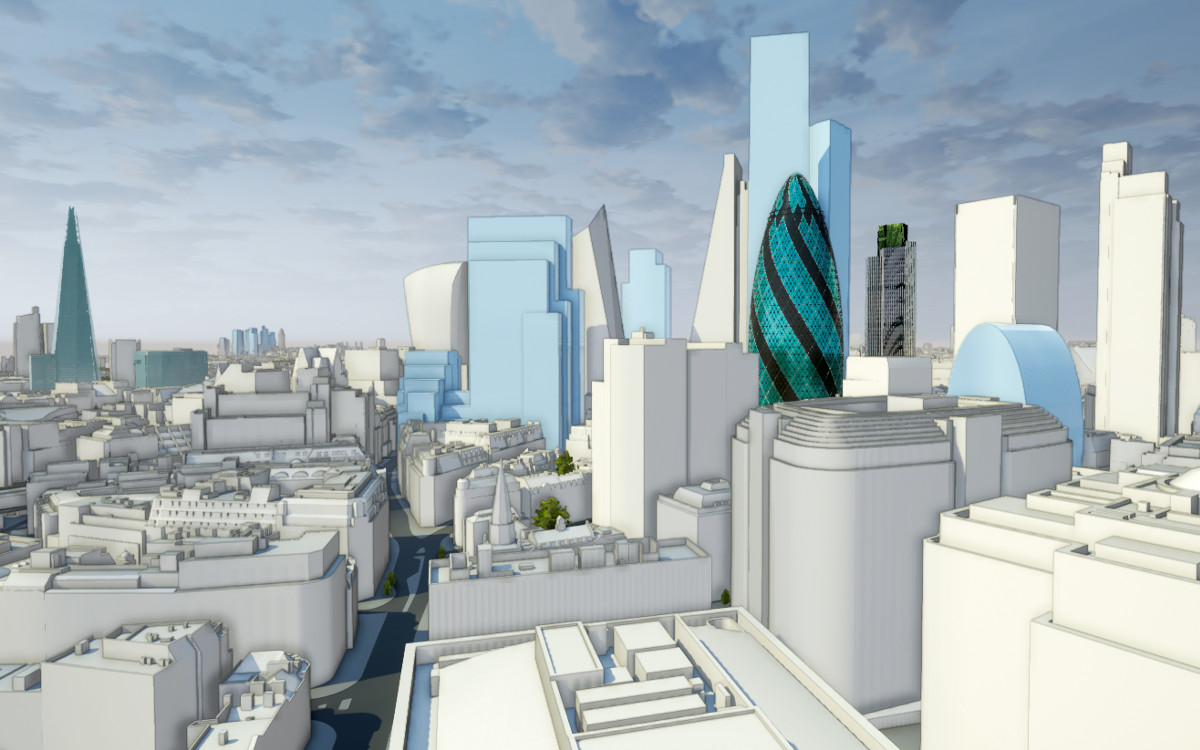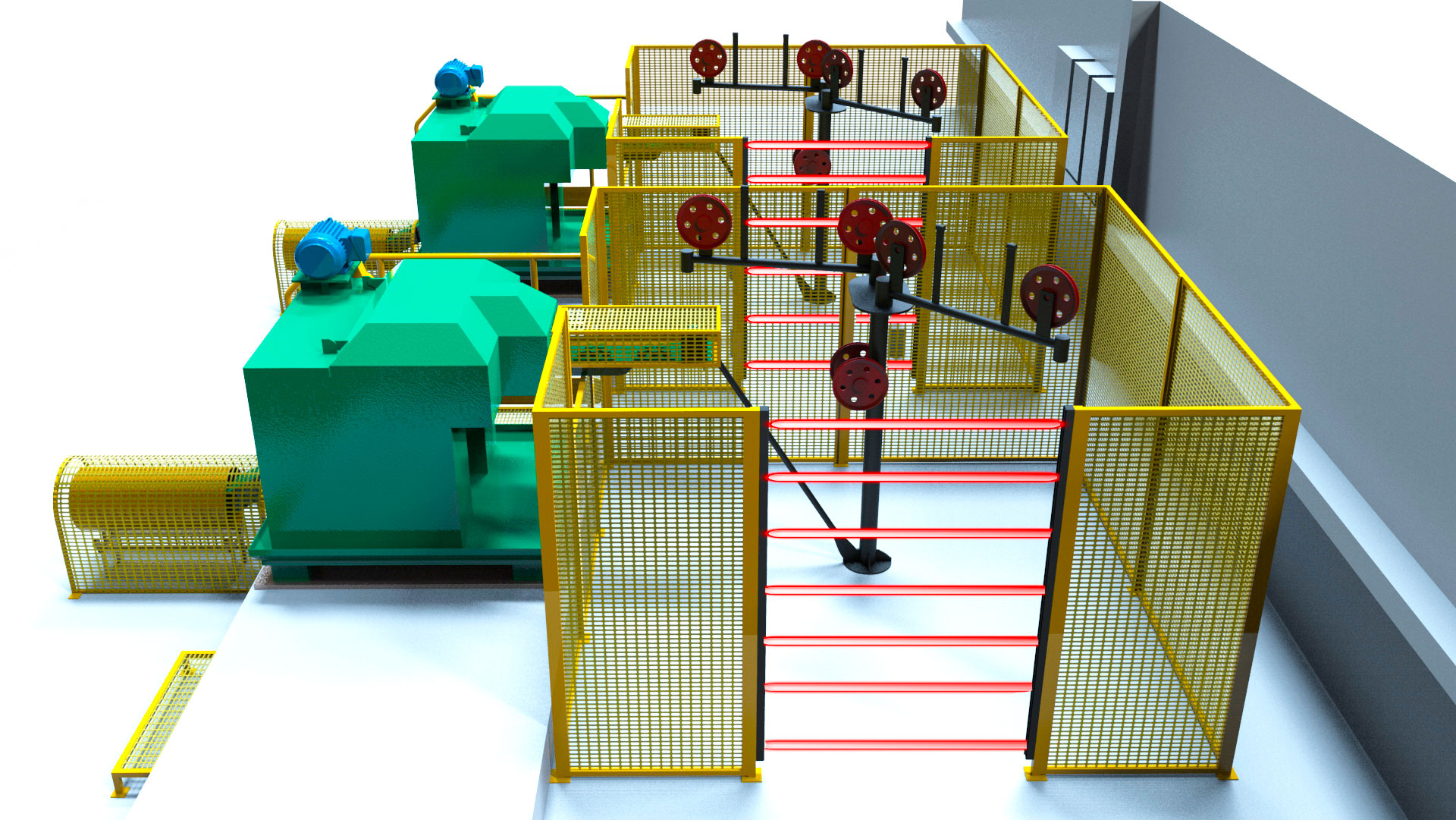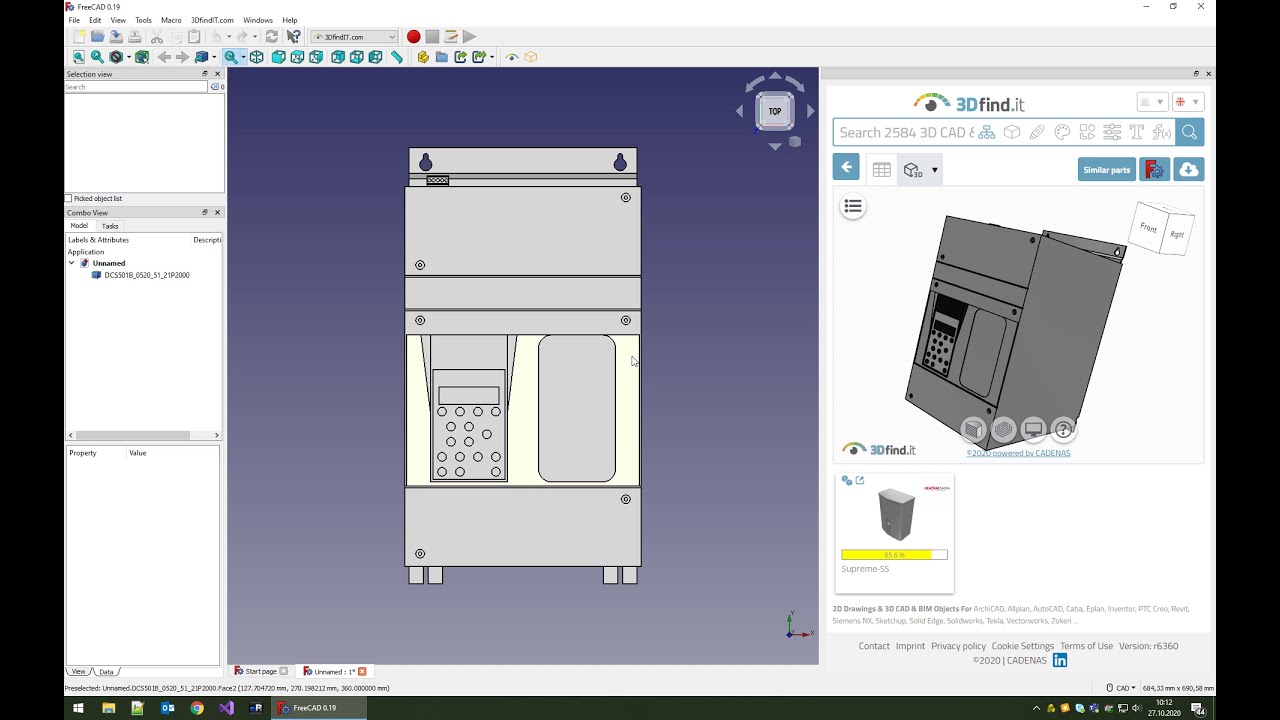- Home
- Articles
- Architectural Portfolio
- Architectral Presentation
- Inspirational Stories
- Architecture News
- Visualization
- BIM Industry
- Facade Design
- Parametric Design
- Career
- Landscape Architecture
- Construction
- Artificial Intelligence
- Sketching
- Design Softwares
- Diagrams
- Writing
- Architectural Tips
- Sustainability
- Courses
- Concept
- Technology
- History & Heritage
- Future of Architecture
- Guides & How-To
- Art & Culture
- Projects
- Interior Design
- Competitions
- Jobs
- Store
- Tools
- More
- Home
- Articles
- Architectural Portfolio
- Architectral Presentation
- Inspirational Stories
- Architecture News
- Visualization
- BIM Industry
- Facade Design
- Parametric Design
- Career
- Landscape Architecture
- Construction
- Artificial Intelligence
- Sketching
- Design Softwares
- Diagrams
- Writing
- Architectural Tips
- Sustainability
- Courses
- Concept
- Technology
- History & Heritage
- Future of Architecture
- Guides & How-To
- Art & Culture
- Projects
- Interior Design
- Competitions
- Jobs
- Store
- Tools
- More
5 Websites for Downloading Free CAD Models
One of the things that architects most need in the design and drawing processes of projects are drawings and models in the CAD version. They want to save time on drawings and work on accurate models while using technologies like BIM. In this article, we have explained the websites where you can download CAD models for free. We strongly recommend that architects who develop projects using BIM in software such as Revit and ArchiCAD should have a look at them.

Table of Contents Show
One of the things that architects most need in the design and drawing processes of projects are drawings and models in the CAD version. They want to save time on drawings and work on accurate models while using technologies like BIM. In this article, we have explained the websites where you can download CAD models for free. We strongly recommend that architects who develop projects using BIM in software such as Revit and ArchiCAD should have a look at them.
TraceParts

The primary goal of TraceParts is to offer 3D digital engineering content. The business offers electronic catalogs, product configurators, and a free CAD part library, which includes 805 catalogs with more than 111 million parts. They provide 2D drawings, 3D models, and CAD files for applications including MCAD, ECAD, CAE, and BIM. There are 106 million part numbers available for you to search in the TraceParts library of pre-made parts and assemblies.

Architects, civil engineers and designers employ CAD software, some of which lacks part libraries and others of which has a small selection of parts. That is exactly what TraceParts does. Engineers and architects may now access millions of 3D files that are compatible with all the most widely used native CAD software thanks to TraceParts. SOLIDWORKS Electrical, BricsCAD, DesignSpark Mechanical, DesignSpark Electrical, Autodesk Fusion 360, Inventor, Solid Edge, TopSolid, Onshape, Geomagic Design, Kompas 3D, SpaceClaim, Autodesk REVIT, ZW3D, Draftsight, HiCAD, TurboCAD, T-FLEX, SolidFace, Gstarcad, IronCAD, MagicPart, and supports the majority of neutral CAD formats are included to download via TraceParts.
Thomas

Thomasnet.com has a database of more than 500,000 North American suppliers, but they truly provide much more. With their CAD file collection, which contains more than 10 million models of industrial parts from OEM catalogs, they can meet your simulation demands.

In order to help you assess a company’s offerings, CAD files can be searched alphabetically by part name or by catalog company name. Search results also break down the number of parts and product lines in each catalog. Free downloads of 10+ million models from top OEMs that are compatible with the majority of CAD software programs are available.
3Dfindit

A brand-new FREE 3D Search website is called 3Dfindit. This visual 3D search engine makes it simple for engineers, designers, and architects to locate CAD and BIM components. With 18 million registered users worldwide, 3Dfindit is incredibly popular thanks to its abundance of product catalogs.
Architects may perform a search to locate the particular part they need, then download it in the exact CAD format they choose. In order to allow engineers to download the native files in their preferred CAD format, many of the 2000+ catalogs on 3Dfindit offer native files. There is something for everyone here with more than 150 formats accessible.

The visual 3D search engine of 3D Find it is where it really excels.
Architects and engineers can use a range of innovative search techniques provided by 3D Find It to quickly locate the part they need. To find parts more quickly than ever before, engineers can search using a drawing, a photo, shape search using existing geometry, parametric text search, and color search!
CADENAS

The B2B Part Community is managed by CADENAS, which also provides 2D and 3D CAD part catalogs for Revit, Autodesk Inventor, CATIA, NX, and Creo. Users can also upload and share their own designs in this area. Their CAD catalogs now include BIM and architectural models in addition to representations of mechanical and electrical components. Industrial manufacturers offer certified 3D architecture CAD models for download. To find new sources and get free 3D CAD & BIM models for use in your engineering and architectural designs, search by keyword, product, or manufacturer.
1 Comment
Submit your architectural projects
Follow these steps for submission your project. Submission FormLatest Posts
Revit vs Archicad Comparison: Features, Cost & Real-World Use Cases for Architects
Choosing between Archicad and Revit shapes how your firm designs, documents, and...
Top 10 Digital Tools Every Independent Architect Needs in 2026
Explore the top 10 digital tools transforming architectural practice in 2026. Essential...
The Best Free CAD Tools Every Architecture Student Should Know in 2026
A comprehensive look at the best free CAD tools available for architecture...
10 Essential Lumion Tips Every Architecture Student Should Know
Discover 10 game-changing Lumion tips that will transform your architectural renderings. From...












Thank you for mentioning 3Dfindit!