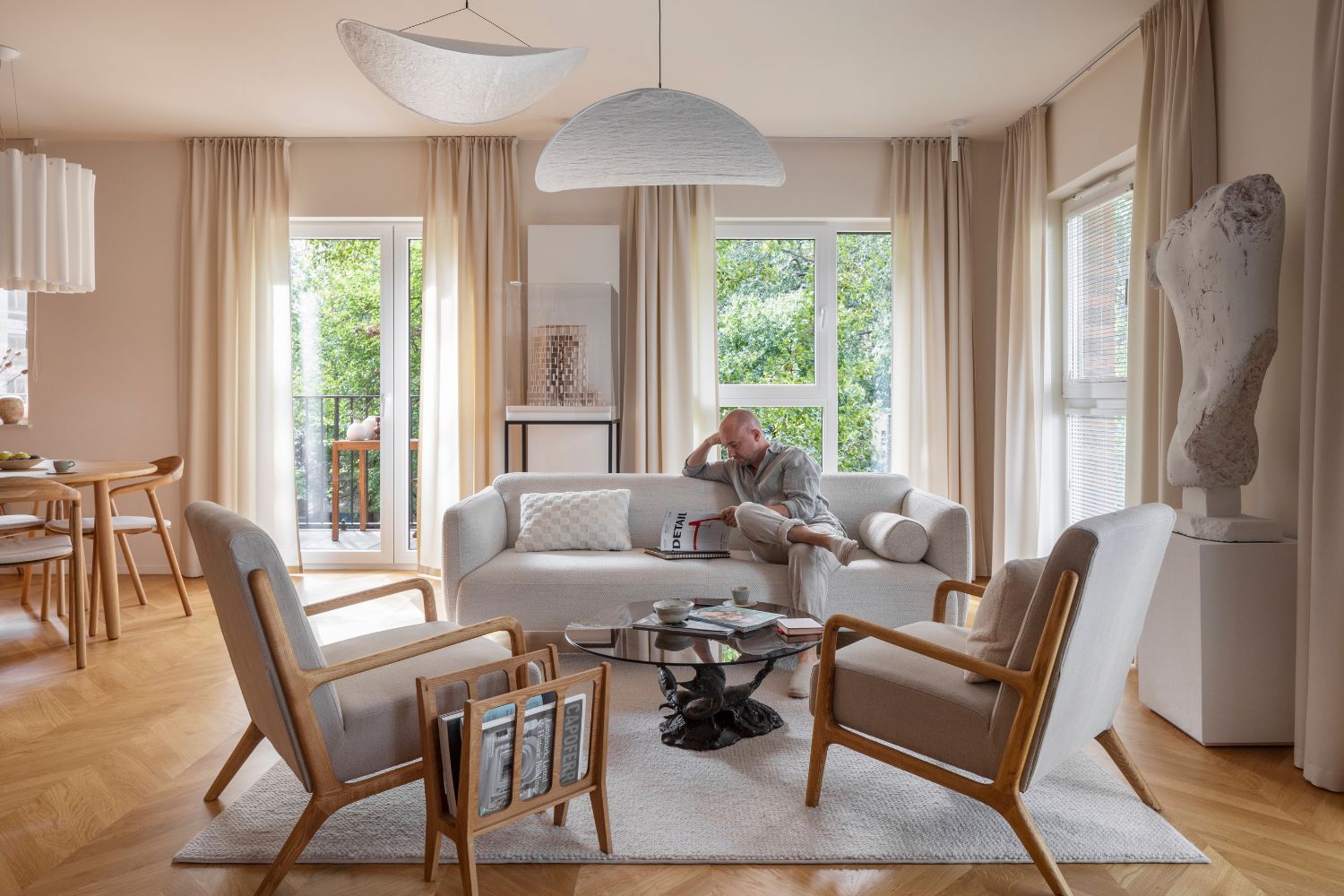- Home
- Articles
- Architectural Portfolio
- Architectral Presentation
- Inspirational Stories
- Architecture News
- Visualization
- BIM Industry
- Facade Design
- Parametric Design
- Career
- Landscape Architecture
- Construction
- Artificial Intelligence
- Sketching
- Design Softwares
- Diagrams
- Writing
- Architectural Tips
- Sustainability
- Courses
- Concept
- Technology
- History & Heritage
- Future of Architecture
- Guides & How-To
- Art & Culture
- Projects
- Interior Design
- Competitions
- Jobs
- Store
- Tools
- More
- Home
- Articles
- Architectural Portfolio
- Architectral Presentation
- Inspirational Stories
- Architecture News
- Visualization
- BIM Industry
- Facade Design
- Parametric Design
- Career
- Landscape Architecture
- Construction
- Artificial Intelligence
- Sketching
- Design Softwares
- Diagrams
- Writing
- Architectural Tips
- Sustainability
- Courses
- Concept
- Technology
- History & Heritage
- Future of Architecture
- Guides & How-To
- Art & Culture
- Projects
- Interior Design
- Competitions
- Jobs
- Store
- Tools
- More
Gabriel Faria Lima Corporate by Perkins&Will São Paulo
Recognized as the epicenter of Brazilian interior and furniture design, Alameda Gabriel Monteiro da Silva is where renowned brands meet design enthusiasts daily

Table of Contents Show
Recognized as the epicenter of Brazilian interior and furniture design, Alameda Gabriel Monteiro da Silva is where renowned brands meet design enthusiasts daily. Strategically located between Avenida Paulista and Avenida Brigadeiro Faria Lima, this iconic corridor welcomes an architectural addition in 2025: the Gabriel Faria Lima Corporate, a sophisticated boutique office project by Perkins&Will São Paulo.

Respecting Context, Embracing Opportunity
Set in a high-end residential district governed by strict zoning codes, the project was shaped with a deep sense of urban responsibility. Height limitations and typological restrictions demanded a thoughtful approach—one that would enhance the area without disrupting its character.
The result is a two-story single-occupancy building elevated on a transparent, open ground floor. Glass panels and concrete pilotis dissolve boundaries between interior and exterior, promoting transparency and openness. The design takes full advantage of the lush surroundings, integrating the structure seamlessly into the green fabric of the neighborhood.

Designing with Flexibility and Elegance
The building’s wide, column-free floorplates provide remarkable spatial flexibility while embracing the surrounding landscape. Corten steel brise-soleils offer privacy without compromising daylight access, while also framing the structure’s presence along the sidewalk. These are paired with soft stone perimeter walls that add a warm, organic tone—rooted in Brazilian design heritage.
Vertical metal fins animate the façade in a measured rhythm, shielding expansive glazing that floods the interior with natural light. Landscaping plays a central role, enhancing the garden spaces and reinforcing the project’s nature-centric philosophy.

Architecture with Purpose
“Developing a corporate boutique in such an iconic location is a tremendous opportunity to redefine and enrich the urban landscape. We imagined a building that feels like it’s always belonged—bridging the identity of Jardins with a contemporary expression of architecture that celebrates nature.”
— Douglas Tolaine, Design Director, Perkins&Will São Paulo
Far from the mirrored towers that often define corporate architecture, Gabriel Faria Lima Corporate offers a new paradigm: one that is subtle, integrated, and human-scaled. Its architectural language honors the surrounding homes, echoing their comfort and scale while pushing forward with a vision of corporate spaces that are open, green, and future-facing.

Reimagining the Corporate Building
This project challenges conventional office typologies by demonstrating how thoughtful architecture can elevate both place and purpose. Rather than imposing on the neighborhood, the building responds to it—both physically and emotionally—creating an inspiring new address that reconnects urban life with nature.
Photography by Pedro Mascaro
- Adaptive office architecture
- Alameda Gabriel Monteiro da Silva architecture
- Architecture in Jardins São Paulo
- Boutique office building Brazil
- Brazilian modern architecture
- Column-free floorplate office
- Contemporary corporate design
- Context-sensitive urban design
- Corporate architecture redefined
- Corten steel architecture
- Façade design with brise-soleil
- Gabriel Faria Lima Corporate
- Green office building Brazil
- Human-scaled office spaces
- Nature-integrated office building
- Office building with landscape integration
- Perkins&Will São Paulo projects
- São Paulo architectural landmarks
- Sustainable office design São Paulo
- Transparent ground floor design
Architect/Tifa Studio Founder/Writer ▪️Sherlock Holmes, but for cities ▪️Architect | PhD | Professional outsider ▪️I see what you walk past 🔮 AI × Architecture × Unpopular opinions
Submit your architectural projects
Follow these steps for submission your project. Submission FormLatest Posts
NAB 3 Parramatta Square & NAB 2 Carrington St. Offices by Woods Bagot
NAB 3 Parramatta Square and NAB 2 Carrington Street by Woods Bagot...
Orange Village by Koffi & Diabaté Architectes
Orange Village by Koffi & Diabaté Architectes is a futuristic corporate headquarters...
BXB Studio’s Hybrid Interior: Redefining the Modern Architectural Workplace
The Warsaw headquarters of BXB Studio was established in a modest 70...
Juzen Chemical Corporation Head Office by KEY OPERATION INC. / ARCHITECTS
Juzen Chemical Corporation Head Office by KEY OPERATION INC. blends efficiency, employee...
































Leave a comment