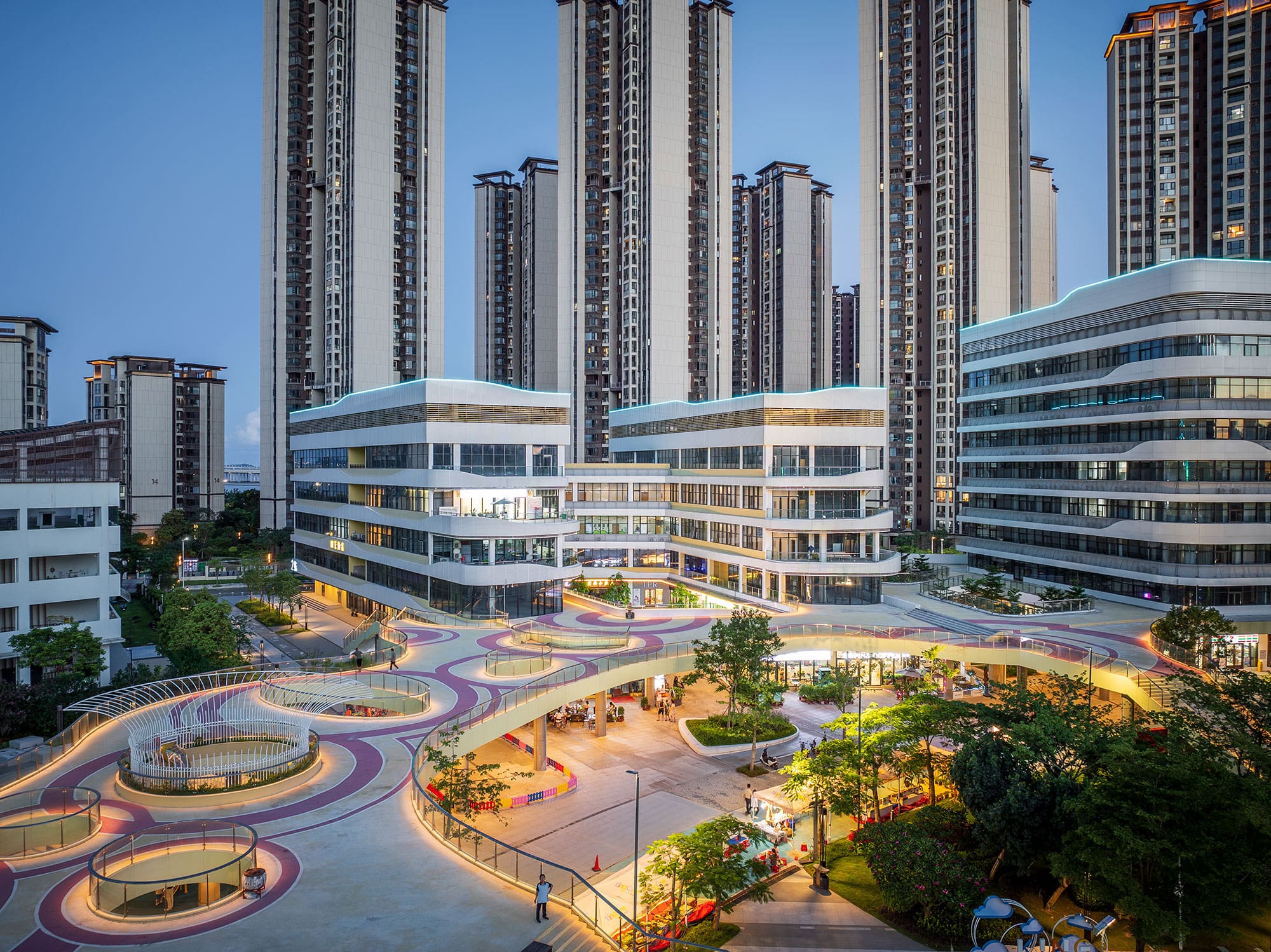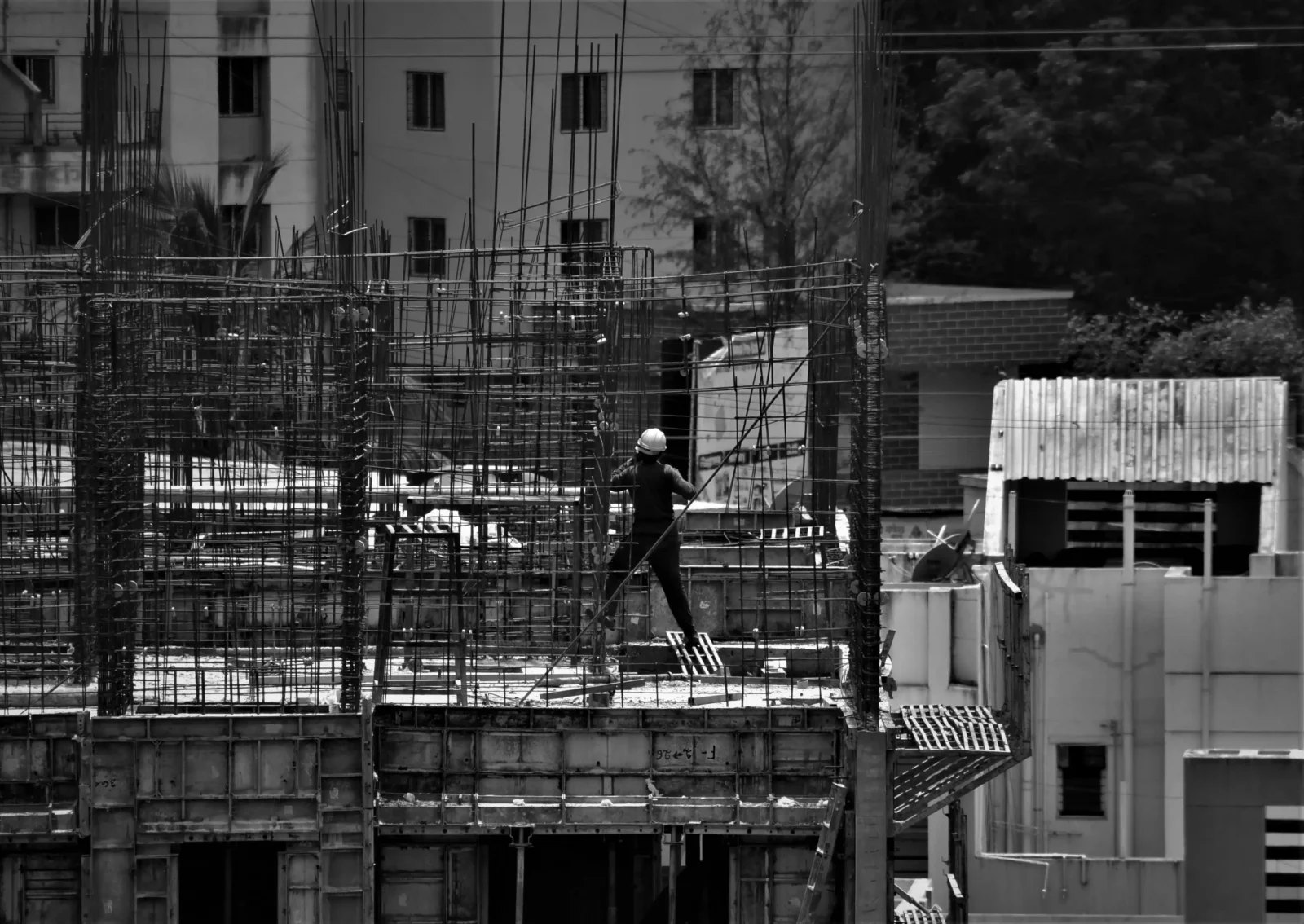- Home
- Articles
- Architectural Portfolio
- Architectral Presentation
- Inspirational Stories
- Architecture News
- Visualization
- BIM Industry
- Facade Design
- Parametric Design
- Career
- Landscape Architecture
- Construction
- Artificial Intelligence
- Sketching
- Design Softwares
- Diagrams
- Writing
- Architectural Tips
- Sustainability
- Courses
- Concept
- Technology
- History & Heritage
- Future of Architecture
- Guides & How-To
- Projects
- Interior Design
- Competitions
- Jobs
- Store
- ToolsNew
- More
- Home
- Articles
- Architectural Portfolio
- Architectral Presentation
- Inspirational Stories
- Architecture News
- Visualization
- BIM Industry
- Facade Design
- Parametric Design
- Career
- Landscape Architecture
- Construction
- Artificial Intelligence
- Sketching
- Design Softwares
- Diagrams
- Writing
- Architectural Tips
- Sustainability
- Courses
- Concept
- Technology
- History & Heritage
- Future of Architecture
- Guides & How-To
- Projects
- Interior Design
- Competitions
- Jobs
- Store
- ToolsNew
- More
How Historic Structures Inspire Today’s Architects
How historic structures inspire today's architects with passive design, proportion, and adaptive reuse. Get low-carbon tactics to apply now for resilient work.

Walk into a centuries-old hall and you feel it, the calm proportions, the quiet light, the way material ages with dignity. That visceral response is exactly why we study how historic structures inspire today’s architects. We’re not chasing nostalgia: we’re mining durable ideas that make buildings more humane, efficient, and meaningful in a world racing toward net zero and rapid urban change. Here’s how the past keeps shaping the work we do now, without freezing it in amber.
Table of Contents
ToggleWhy Historic Structures Still Matter Today
Enduring Performance And Longevity
When a building stands for 200 years, it’s telling us something about performance. Masonry walls that buffer heat, deep eaves that shed water, lime plasters that breathe, these aren’t quaint details: they’re passive strategies that cut energy and maintenance bills. We look to long-lived structures for clues on durability: forgiving assemblies, repairable parts, and materials that patina rather than fail.

Emotional Resonance And Civic Identity
Old courthouses, markets, and bridges anchor memory. They give a neighborhood its voice and a city its silhouette. When we design, we ask: what will make people return in 30 years with stories? Historic structures model this by balancing familiarity and delight, good bones, clear entrances, generous thresholds, so spaces feel both legible and special.
Timeless Design Principles Architects Reuse
Proportion, Rhythm, And Human Scale
From Palladian villas to shotgun houses, enduring buildings share a feel for human scale. We reuse proportional systems, not as rigid grids, but as heuristics for comfort. Window bays align with strides, stair risers meet natural cadence, and column spacing frames social distances. That rhythm quietly reduces cognitive load and helps people navigate without signs.

Daylight, Ventilation, And Passive Comfort
Historic buildings leaned on daylighting long before LEDs. Tall windows, light wells, clerestories, and reflective surfaces deliver even illumination and cut glare. Cross-ventilation and stack effects, operable windows high and low, vented ridges, still beat many mechanical fixes on mild days. We pair these lessons with sensors, smart glazing, and demand-control ventilation to trim loads without sacrificing air quality.
Thresholds, Courtyards, And Processional Flow
Processional logic, how a space unfolds, matters. Monasteries, riads, and temple precincts choreograph movement with layered thresholds: street to vestibule, courtyard to hall. We borrow these sequences to calm busy sites, stitch public and private realms, and support wayfinding. Courtyards become lungs for light and breeze: arcades become social spines that invite lingering.
Materials And Craft As Modern Innovation Drivers
Learning From Stone, Brick, And Timber
We’re still learning from compression-rich stone, thermally massive brick, and renewable timber. Their lessons: use each material where it excels, design for weathering, and detail joints so water has nowhere to hide. Today we echo those principles with engineered wood (CLT, glulam), high-performance bricks, and hybrid systems that balance weight, span, and carbon.

Tectonic Honesty And Expressive Detailing
Historic carpentry and masonry didn’t hide how loads move. That clarity, rafters reading as rafters, arches reading as arches, teaches us to let structure do the talking. Expressive details aren’t decoration for decoration’s sake: they reveal function, celebrate touchpoints, and invite maintenance. A well-chamfered sill, a drip edge that actually throws water, these feel small until they save a facade.
Reviving Craft Through Contemporary Fabrication
CNC milling, robotic bricklaying, and laser-cut formwork are letting us revive craft at scale. We can bring back intricate screens for shading, parametric vaults that respect masonry logic, and custom metalwork that assembles fast. The goal isn’t nostalgia, it’s performance with character, delivered through accessible fabrication workflows.
Reimagining Structure From Arches To Shells
Translating Historic Logics Into New Materials
Arches, domes, and vaults work because they follow force flow. We translate those logics into steel, concrete, and timber shells that are thinner and lighter. Funicular modeling lets us shape forms that are mostly in compression, reducing rebar and cement. It’s old wisdom, new math.

Ornament As Structure And Performance
Gothic tracery, muqarnas, lattices, ornament once carried loads, filtered light, and managed climate. We’re revisiting that integrative thinking. Shading screens double as lateral bracing: perforated panels tune daylight and acoustics: textured facades break wind and shed water. Beauty that earns its keep is the sweet spot.
Digital Tools For Ancestral Forms (Parametric And Scan-To-BIM)
Parametric design helps us iterate historic geometries quickly, proportional families, catenary sets, stereotomy. Scan-to-BIM captures existing fabric with millimetric accuracy, de-risking retrofits and seismic upgrades. Together, these tools let us honor intent while meeting today’s tolerances, codes, and budgets.
Vernacular Lessons And Adaptive Reuse For Sustainability
Climate-Responsive Typologies And Local Know-How
Desert wind towers, stilt houses over wetlands, thick-walled farmsteads, vernacular types compress centuries of R&D about climate. We adapt those logics to modern contexts: brise-soleil sized for latitude, deep overhangs tuned to solar angles, raised structures for flood resilience. Local know-how isn’t folklore: it’s a living dataset.

Adaptive Reuse, Codes, And Carbon Accounting
The greenest square foot is the one we don’t build. Reusing structures preserves cultural value and slashes embodied carbon by avoiding new materials. We reconcile historic codes with life-safety via performance paths, targeted sprinklers, and discreet structural reinforcement. Early whole-life carbon analyses help us justify keeping beams, reusing brick, and upgrading envelopes instead of replacing them.
Balancing Authenticity With Contemporary Needs
We aim for honest evolution, no faux patina, no theme-park gestures. Keep what’s significant, upgrade what isn’t, and make new work legible. Accessibility, seismic resilience, and energy performance can coexist with original character when details are precise and materials are complementary.
Balancing Preservation, Innovation, And Ethics
Contextuality, Community Memory, And Equity
Design choices ripple. We engage neighbors early, map community memories, and study the social life of streets. Adaptive projects should add public value, jobs, safer routes, inclusive access, not just glossy photos. Equity is a design constraint, not a press release.

Avoiding Pastiche While Learning From Precedent
Borrow the principles, not the costume. We test precedents for what they do, light, flow, structure, then express those ideas in today’s language. That’s how historic structures inspire today’s architects without locking us into imitation.
Collaborating With Historians, Craftspeople, And Regulators
Good outcomes come from messy, skilled teams. Historians anchor significance: craftspeople flag practicalities: regulators align safety and authenticity. We treat reviews as design inputs, not hurdles, which saves us time (and surprises) later.
Conclusion
If we strip away the romance, what’s left is powerful: buildings that last, breathe, guide, and belong. By translating time-tested principles, proportion, climate sense, material honesty, through contemporary tools and ethics, we create places that feel inevitable on day one and better in year fifty. That’s how historic structures inspire today’s architects: not as relics to copy, but as living manuals for resilient, low-carbon, deeply human design.
- architectural design from historic examples
- architectural design ideas
- architectural design influenced by history
- architectural heritage sites
- architectural inspiration from history
- architecture influenced by historical buildings
- famous historical architecture
- historic architecture
- historic architecture trends
- historic building conservation
- historic building design
- historic structures in contemporary design
- historical architecture styles
- inspiration for architects
- integrating historic elements in modern architecture
- modern architecture influenced by history
- old architecture in new design
- old buildings in modern architecture
- preserving architectural history
- restoration of historic buildings
Submit your architectural projects
Follow these steps for submission your project. Submission FormLatest Posts
6 Reasons You Should Consult a Construction Accident Lawyer After a Job-Site Injury
Every day, people working on construction projects face unpredictable hazards — unstable...
What Every Institution Should Know About Software Access Management Tools
Today, when digital infrastructure underpins nearly every operation, institutions face increasing pressure...
Designing Buildings for Longevity and Durability: A Practical Playbook
Learn how to design buildings for longevity and durability: set clear service-life...
The Future of Modular Structures in Architectural Design: Sustainability, Innovation, and Efficiency
Explore the future of modular structures in architecture, where efficiency, sustainability, and...











Leave a comment